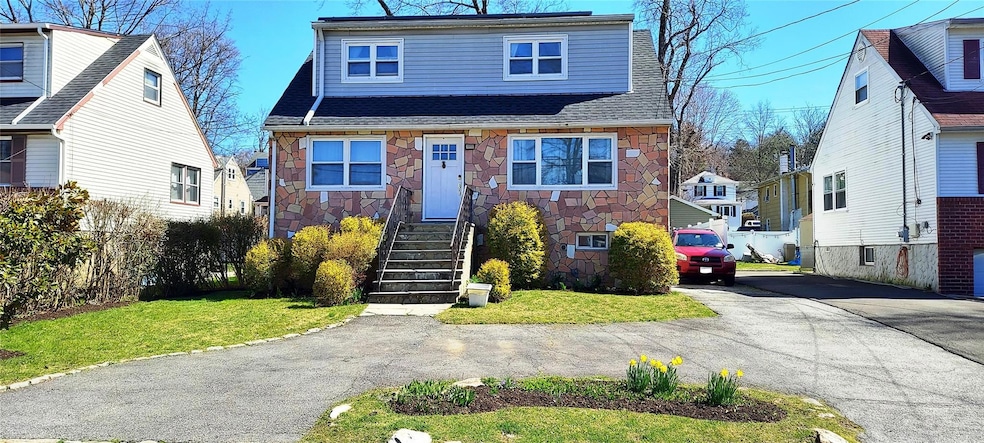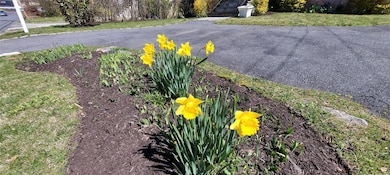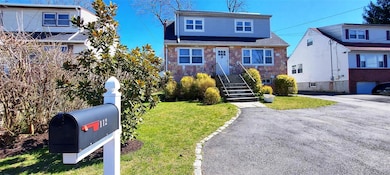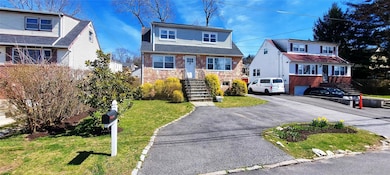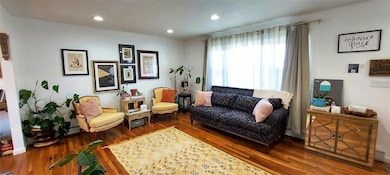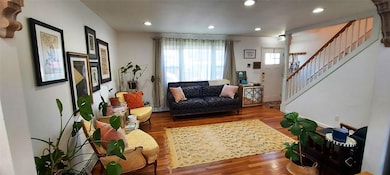112 Cabot Ave Elmsford, NY 10523
North Elmsford NeighborhoodHighlights
- Cape Cod Architecture
- Wood Flooring
- Covered patio or porch
- Property is near public transit
- Main Floor Bedroom
- 1-minute walk to Massaro Park
About This Home
Make 112 Cabot Ave, Elmsford your Next Home-Sweet-Home!!!
________________
Epitome of Comfort, Stunningly Gorgeous & Beautifully Captivating, Soaked with Natural Light, Tastefully Updated Kitchen & Bathrooms, Oasis-like Backyard aptly describes this 4-bed, 2-bath Expanded Capecod Home on a Quiet-Dead-End Street
________________
When you pull up to the house, you are immediately attracted to circular driveway with the beautiful curb appeal & stunning stonework
________________
Living Room - Open-Concept & Spacious with Hardwood Floors, Large Windows Drenching the Room with Natural Light flows beautifully to the Stunning Kitchen.
________________
Chef's Kitchen is to Die For - Stunning Updated - Quartz Countertops, Stain-Steel Appliances, Six-Burner Gas Stove, a Butcherblock Center Island, Wooden Breakfast Nook, Farmhouse Style Kitchen Sink, Subway-Tile Backsplash, Gorgeious Gray Cabinetry to the Ceiling, Powerful Exhaust Wall Chimney Range Hood, Recessed Lighting, Stunning Light Fixture, Access to Backyard
________________
Primary Bedroom on 1st Floor - Spacious, Bright, Drenched with Natural Light, Recessed Lighting, Cozy & Comfy
2nd Bedroom on 1st Floor - Opened up to serve as a Formal Dining Room
2 Additional Bedrooms on 2nd Floor - Hardwood Finished Floors, Bright Rooms Drenched with Natural Light, Spacious Closets, Recessed Lighting
________________
Bathrooms - Gorgeous & Updated - Beautiful bathtub with Rain-shower and handheld showerhead, Stunning Large Porcelain Tiles to the Ceiling, Wood-Textured Floors, Gorgeous Country Style Vanity Fixtures & Toilet, Window & Exhaust
________________
Basement - Fully-Finished-Walkout with approximately 600sqt of additional space - Open-Concept Family Room that Spacious, Cozy-Comfy and Perfect to Gather around with Family & Friends. Extra Room available for your Home-Office/Den/Gym/Mancave. Laundry. Storage
________________
Access to Fenced back yard from Kitchen & Basement
________________
Backyard - Lush Landscaping, Beautiful Lighting, Plenty of Perennials & Flower beds/garden to Delight the senses
________________
Solar Panel offer Savings on your Elec Bill
________________
Circular & Side Driveways offers Ample Parking
________________
Great Commuter Location. Minutes to all Major Roadways, Public Transportation, Shopping Centers & Supermarkets
________________
________________
Welcome Home to 112 Cabot Ave, Elmsford!!!
________________
________________
Strong application & references required. Credit score over 700 and income 3x rent is a Must. NO SMOKERS, PETS at landlord's discretion
________________
Tenant responsible for first month rent + 1-month security + 1-month fee
________________
Call 845-821-6100 for a private tour!!
Listing Agent
Keller Williams Hudson Valley Brokerage Phone: 845-639-0300 License #40PH1178696 Listed on: 07/06/2025

Home Details
Home Type
- Single Family
Est. Annual Taxes
- $10,897
Year Built
- Built in 1962 | Remodeled in 2024
Lot Details
- 4,792 Sq Ft Lot
- Vinyl Fence
- Landscaped
- Level Lot
- Garden
- Back Yard Fenced
Home Design
- Cape Cod Architecture
- Frame Construction
Interior Spaces
- 1,248 Sq Ft Home
- 3-Story Property
- Double Pane Windows
- Wood Flooring
- Fire and Smoke Detector
Kitchen
- Breakfast Bar
- Oven
- Range
- Microwave
- Dishwasher
- Stainless Steel Appliances
Bedrooms and Bathrooms
- 4 Bedrooms
- Main Floor Bedroom
- 2 Full Bathrooms
Laundry
- Laundry in unit
- Dryer
- Washer
Finished Basement
- Walk-Out Basement
- Basement Fills Entire Space Under The House
Parking
- 6 Parking Spaces
- Driveway
- Off-Site Parking
Outdoor Features
- Covered patio or porch
- Exterior Lighting
- Private Mailbox
Location
- Property is near public transit
Schools
- Alice E Grady Elementary School
- Alexander Hamilton High Middle School
- Alexander Hamilton High School
Utilities
- Cooling System Mounted To A Wall/Window
- Baseboard Heating
- Cable TV Available
Map
Source: OneKey® MLS
MLS Number: 883781
APN: 2689-007-190-00073-000-0007
- 32 Beaver Hill Rd
- 151 N Evarts Ave
- 1201 Old Country Rd
- 98 N Evarts Ave
- 30 Cabot Ave
- 1515 Old Country Rd Unit 1515
- 11 Knollwood Crest
- 16 S Lawrence Ave
- 44 N Perkins Ave
- 43 N French Ave
- 22 N Goodwin Ave
- 10 Nob Hill Dr
- 27 S Goodwin Ave
- 135 N Hampton Dr
- 34 Pleasant Ridge Rd
- 60 Hartsdale Rd
- 34 Woodside Ave
- 206 Wood Hampton Dr
- 54 S Stone Ave
- 204 Watch Hill Dr
- 1616 Old Country Rd
- 32 Nob Hill Dr
- 118 W Main St
- 216 Woodhampton Dr
- 290 E Main St
- 7 Granada Crescent Unit 1
- 500 Town Green Dr
- 96 Mclean Ave
- 416 Benedict Ave Unit 6C
- 70 Virginia Rd
- 19 Primrose Ave W
- 1202 Crescent Dr
- 475 Dobbs Ferry Rd
- 94 Washington Ave N Unit 2
- 125 Washington Ave N
- 46 Randolph Rd
- 54 Cedar St
- 18 Cleveland St
- 4 Browning Ln
- 6 Kensico Knoll Place Unit 2
