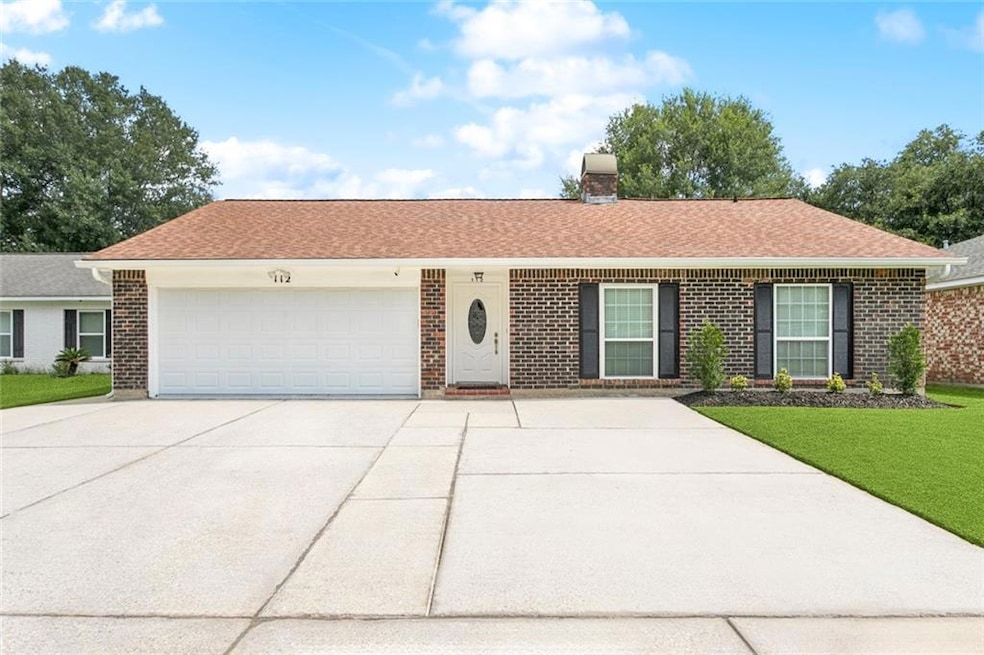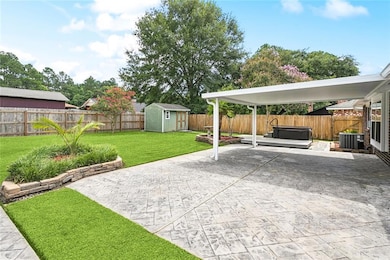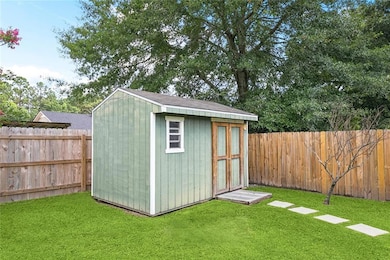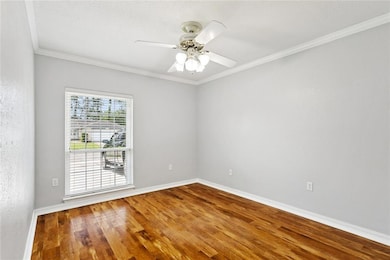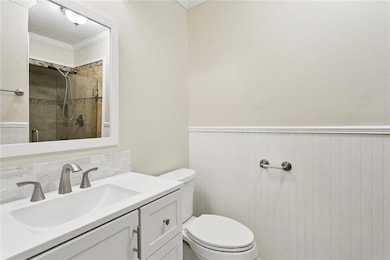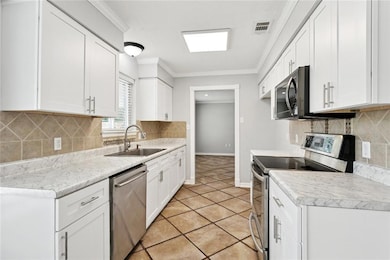
112 Castle Dr Slidell, LA 70458
Estimated payment $1,153/month
Highlights
- Traditional Architecture
- Covered patio or porch
- Central Air
- Whispering Forest Elementary School Rated A-
- Shed
- Property is in excellent condition
About This Home
Stunning Fully Renovated 3-Bedroom, 2-Bath Home with Spacious Backyard & Hot Tub
Welcome to your dream home! This beautifully renovated 3-bedroom, 2-bathroom property offers the perfect blend of modern comfort and timeless charm. Renovated in 2025, every inch of this home has been thoughtfully upgraded to create a fresh, move-in-ready living space.
Step inside to discover an inviting open floor plan with fresh interior paint throughout, creating a bright and airy atmosphere. No carpet anywhere—the home features stylish, low-maintenance flooring that’s perfect for both everyday living and entertaining.
The kitchen boasts updated finishes, modern fixtures, and ample storage space, making it a chef’s delight. Both bathrooms have been tastefully remodeled with contemporary touches, including sleek vanities, new lighting.
The spacious primary suite offers privacy and comfort, while two additional bedrooms provide flexibility for a home office, guest room, or growing family needs.
Step outside to your large and beautifully landscaped backyard—an ideal space for outdoor living and entertaining. Relax in your very own hot tub, or host gatherings on the patio surrounded by lush greenery and open space.
Home Details
Home Type
- Single Family
Est. Annual Taxes
- $1,013
Year Built
- Built in 1980
Lot Details
- 7,166 Sq Ft Lot
- Lot Dimensions are 60 x 120
- Fenced
- Permeable Paving
- Rectangular Lot
- Property is in excellent condition
Parking
- 2 Parking Spaces
Home Design
- Traditional Architecture
- Brick Exterior Construction
- Slab Foundation
- Shingle Roof
Interior Spaces
- 1,323 Sq Ft Home
- Property has 1 Level
Kitchen
- Oven
- Range
Bedrooms and Bathrooms
- 3 Bedrooms
- 2 Full Bathrooms
Outdoor Features
- Covered patio or porch
- Shed
Location
- Outside City Limits
Utilities
- Central Air
- Heating Available
Community Details
- North Forest Subdivision
Listing and Financial Details
- Assessor Parcel Number 95120
Map
Home Values in the Area
Average Home Value in this Area
Tax History
| Year | Tax Paid | Tax Assessment Tax Assessment Total Assessment is a certain percentage of the fair market value that is determined by local assessors to be the total taxable value of land and additions on the property. | Land | Improvement |
|---|---|---|---|---|
| 2024 | $1,013 | $14,947 | $1,928 | $13,019 |
| 2023 | $1,013 | $11,788 | $1,928 | $9,860 |
| 2022 | $64,702 | $11,788 | $1,928 | $9,860 |
| 2021 | $646 | $11,788 | $1,928 | $9,860 |
| 2020 | $534 | $11,012 | $1,800 | $9,212 |
| 2019 | $1,712 | $11,445 | $1,872 | $9,573 |
| 2018 | $1,718 | $11,445 | $1,872 | $9,573 |
| 2017 | $1,790 | $11,445 | $1,872 | $9,573 |
| 2016 | $1,830 | $11,445 | $1,872 | $9,573 |
| 2015 | $645 | $11,005 | $1,800 | $9,205 |
| 2014 | $634 | $11,005 | $1,800 | $9,205 |
| 2013 | -- | $11,005 | $1,800 | $9,205 |
Property History
| Date | Event | Price | Change | Sq Ft Price |
|---|---|---|---|---|
| 07/17/2025 07/17/25 | For Sale | $192,900 | -- | $146 / Sq Ft |
Mortgage History
| Date | Status | Loan Amount | Loan Type |
|---|---|---|---|
| Closed | $74,900 | VA |
Similar Homes in Slidell, LA
Source: ROAM MLS
MLS Number: 2512348
APN: 95120
- 61025 Highway 11
- 194 Brownswitch Rd
- 100 Parkway Dr N
- 180 Whisperwood Blvd
- 520 J F Smith Ave
- 85 Whisperwood Blvd
- 542 J F Smith Ave Unit 204
- 636 Fairfield Loop
- 616 Fairfield Loop
- 60473 Doss Dr
- 720 Brownswitch Rd Unit 4
- 720 Brownswitch Rd Unit 3
- 720 Brownswitch Rd Unit 2
- 3400 Pelican Pointe Dr
- 102 S Jayson Dr
- 120 Village St Unit 2
- 893 Brownswitch Rd Unit 211
- 893 Brownswitch Rd Unit 201
- 118 Village St Unit B
- 62277 Highway 11
