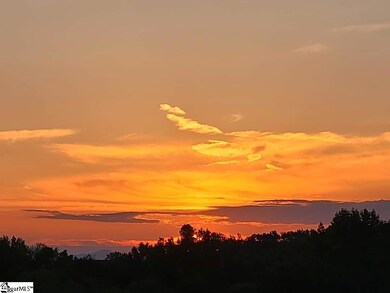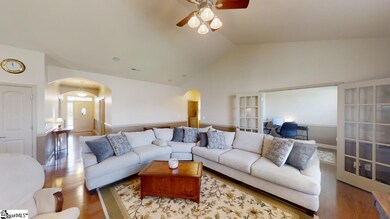
112 Dewfield Ln Boiling Springs, SC 29316
Highlights
- Open Floorplan
- Mountain View
- Cathedral Ceiling
- Boiling Springs Middle School Rated A-
- Ranch Style House
- Wood Flooring
About This Home
As of September 2024This beautiful 1-STORY home sits up high on a PRIVATE FENCED lot with MOUNTAIN views and fantastic SUNSETS, all in the popular GATED community of Glen Lake. Lots of nice HARDWOODS here, with a fantastic open floor plan that connects a gourmet kitchen with the central great room and dining area. VAULTED ceilings in the kitchen and great room flow nicely together and create a very spacious feeling to the home. A well-proportioned great room features a STONE WALL enclosing the gas log fireplace and TV niche. A convenient OFFICE is located through French doors off the great room and has a closet – could be a 5th bedroom. You will love the kitchen featuring GRANITE counters, tile backsplash, stainless steel appliances, CONVECTION OVEN, island with stool spaces, ceramic tile floor, recessed and UNDER COUNTER LIGHTING. The kitchen has quick access to the amazing SCREEN PORCH and a patio for grilling – you will enjoy many evenings enjoying the sunsets in the back yard; the firepit is fun too! Plus, the screen porch is powder-coated aluminum for very low maintenance. Check out this large MASTER BEDROOM – it features a deep tray ceiling with crown molding, recessed lighting, and 2 walk-in closets. A complimenting master bath has ceramic tile flooring, granite counters, jetted tub and separate shower. The other bedrooms are located across the home and feature 9’ ceilings, oversized closet space, and are serviced by the hall bath with ceramic tile flooring and granite counter. Convenient to the master bedroom is the WALK-IN LAUNDRY with utility sink and extra storage space. A YARD DOOR to the garage is super convenient as well as the extra storage in the attic above the garage. HVAC and ROOF (both new in 2020) provide you with peace of mind! The yard is fenced with full IRRIGATION system that keep the well-maintained landscaping looking sharp. A SURROUND SOUND speaker system serves the main living area and screen porch. RING DOORBELL and camera on garage eave provide extra security coverage. Glen Lake has a great location in the award-winning DISTRICT 2 schools in Boiling Springs and features plenty of amenities you won’t find many places – CLUBHOUSE, large pool, 2 playgrounds, and STOCKED POND with dock (catch and release). Check out this home!
Last Agent to Sell the Property
Cunningham Realty Inc. License #7514 Listed on: 06/07/2024
Home Details
Home Type
- Single Family
Est. Annual Taxes
- $1,211
Year Built
- Built in 2008
Lot Details
- 9,583 Sq Ft Lot
- Lot Dimensions are 76x141x80x137
- Fenced Yard
- Level Lot
- Sprinkler System
HOA Fees
- $67 Monthly HOA Fees
Home Design
- Ranch Style House
- Slab Foundation
- Architectural Shingle Roof
- Vinyl Siding
- Stone Exterior Construction
Interior Spaces
- 2,055 Sq Ft Home
- 2,000-2,199 Sq Ft Home
- Open Floorplan
- Cathedral Ceiling
- Ceiling Fan
- Fireplace With Gas Starter
- Insulated Windows
- Window Treatments
- Great Room
- Home Office
- Screened Porch
- Mountain Views
Kitchen
- Breakfast Room
- Free-Standing Electric Range
- <<builtInMicrowave>>
- Dishwasher
- Granite Countertops
- Disposal
Flooring
- Wood
- Carpet
- Ceramic Tile
Bedrooms and Bathrooms
- 4 Bedrooms | 3 Main Level Bedrooms
- 2 Full Bathrooms
Laundry
- Laundry Room
- Laundry on main level
- Electric Dryer Hookup
Attic
- Storage In Attic
- Pull Down Stairs to Attic
Home Security
- Storm Doors
- Fire and Smoke Detector
Parking
- 2 Car Attached Garage
- Garage Door Opener
Outdoor Features
- Patio
Schools
- Sugar Ridge Elementary School
- Boiling Springs Middle School
- Boiling Springs High School
Utilities
- Forced Air Heating and Cooling System
- Underground Utilities
- Electric Water Heater
- Cable TV Available
Community Details
- Hinson Pm 864 599 9019 HOA
- Glen Lake Subdivision
- Mandatory home owners association
Listing and Financial Details
- Tax Lot 118
- Assessor Parcel Number 2-51-00-520.00
Ownership History
Purchase Details
Home Financials for this Owner
Home Financials are based on the most recent Mortgage that was taken out on this home.Purchase Details
Home Financials for this Owner
Home Financials are based on the most recent Mortgage that was taken out on this home.Purchase Details
Home Financials for this Owner
Home Financials are based on the most recent Mortgage that was taken out on this home.Purchase Details
Home Financials for this Owner
Home Financials are based on the most recent Mortgage that was taken out on this home.Purchase Details
Home Financials for this Owner
Home Financials are based on the most recent Mortgage that was taken out on this home.Similar Homes in Boiling Springs, SC
Home Values in the Area
Average Home Value in this Area
Purchase History
| Date | Type | Sale Price | Title Company |
|---|---|---|---|
| Deed | $350,000 | None Listed On Document | |
| Deed | $319,500 | None Listed On Document | |
| Deed | $319,500 | None Listed On Document | |
| Deed | $188,500 | -- | |
| Survivorship Deed | $188,900 | -- | |
| Deed | $31,500 | -- |
Mortgage History
| Date | Status | Loan Amount | Loan Type |
|---|---|---|---|
| Open | $200,000 | New Conventional | |
| Previous Owner | $166,000 | New Conventional | |
| Previous Owner | $153,953 | New Conventional | |
| Previous Owner | $179,000 | Future Advance Clause Open End Mortgage | |
| Previous Owner | $193,800 | VA | |
| Previous Owner | $192,961 | VA | |
| Previous Owner | $148,000 | Purchase Money Mortgage |
Property History
| Date | Event | Price | Change | Sq Ft Price |
|---|---|---|---|---|
| 09/13/2024 09/13/24 | Sold | $350,000 | -1.4% | $175 / Sq Ft |
| 07/27/2024 07/27/24 | Price Changed | $354,900 | -1.4% | $177 / Sq Ft |
| 06/07/2024 06/07/24 | For Sale | $359,900 | +12.6% | $180 / Sq Ft |
| 03/22/2022 03/22/22 | Sold | $319,500 | 0.0% | $142 / Sq Ft |
| 02/04/2022 02/04/22 | Pending | -- | -- | -- |
| 02/02/2022 02/02/22 | For Sale | $319,500 | +63.8% | $142 / Sq Ft |
| 05/11/2015 05/11/15 | Sold | $195,000 | +0.1% | $87 / Sq Ft |
| 04/04/2015 04/04/15 | Pending | -- | -- | -- |
| 01/26/2015 01/26/15 | For Sale | $194,900 | +3.4% | $87 / Sq Ft |
| 12/27/2012 12/27/12 | Sold | $188,500 | -0.7% | $84 / Sq Ft |
| 11/24/2012 11/24/12 | Pending | -- | -- | -- |
| 11/23/2012 11/23/12 | For Sale | $189,900 | -- | $84 / Sq Ft |
Tax History Compared to Growth
Tax History
| Year | Tax Paid | Tax Assessment Tax Assessment Total Assessment is a certain percentage of the fair market value that is determined by local assessors to be the total taxable value of land and additions on the property. | Land | Improvement |
|---|---|---|---|---|
| 2024 | $1,802 | $12,780 | $1,728 | $11,052 |
| 2023 | $1,802 | $12,780 | $1,728 | $11,052 |
| 2022 | $1,211 | $8,970 | $1,147 | $7,823 |
| 2021 | $1,538 | $8,970 | $1,147 | $7,823 |
| 2020 | $1,517 | $8,970 | $1,147 | $7,823 |
| 2019 | $1,517 | $8,970 | $1,147 | $7,823 |
| 2018 | $1,481 | $8,970 | $1,147 | $7,823 |
| 2017 | $1,302 | $7,800 | $1,160 | $6,640 |
| 2016 | $1,310 | $7,800 | $1,160 | $6,640 |
| 2015 | $1,224 | $7,284 | $1,160 | $6,124 |
| 2014 | $1,209 | $7,284 | $1,160 | $6,124 |
Agents Affiliated with this Home
-
Lee Cunningham

Seller's Agent in 2024
Lee Cunningham
Cunningham Realty Inc.
(864) 787-8886
120 Total Sales
-
Brenda Brooks

Buyer's Agent in 2024
Brenda Brooks
Coldwell Banker Caine Real Est
(864) 590-8835
60 Total Sales
-
Donna Morrow

Seller's Agent in 2022
Donna Morrow
Coldwell Banker Caine Real Est
(864) 585-8713
210 Total Sales
-
N
Buyer's Agent in 2022
Non-MLS Member
NON MEMBER
-
Teresa Page

Seller's Agent in 2015
Teresa Page
RE/MAX Executives Charlotte, NC
(864) 316-5929
74 Total Sales
-
Eileen Love

Seller Co-Listing Agent in 2015
Eileen Love
RE/MAX
(864) 357-1148
Map
Source: Greater Greenville Association of REALTORS®
MLS Number: 1528868
APN: 2-51-00-520.00
- 108 Dewfield Ln
- 109 Dewfield Ln
- 508 Inner Banks Rd
- 817 Culverhouse Rd
- 455 Shoreline Blvd
- 286 Bridgeport Rd
- 273 Bridgeport Rd
- 636 Cordelia Ct
- 636 Highgarden Ln
- 867 Culverhouse Rd
- 413 Pierview Way
- 881 Deepwood Ct
- 845 Deepwood Ct
- 504 Witherspoon Ct
- 878 Deepwood Ct
- 4811 Midvale Place
- 4322 Remington Ave
- 3075 Toliver Trail
- 3059 Toliver Trail





