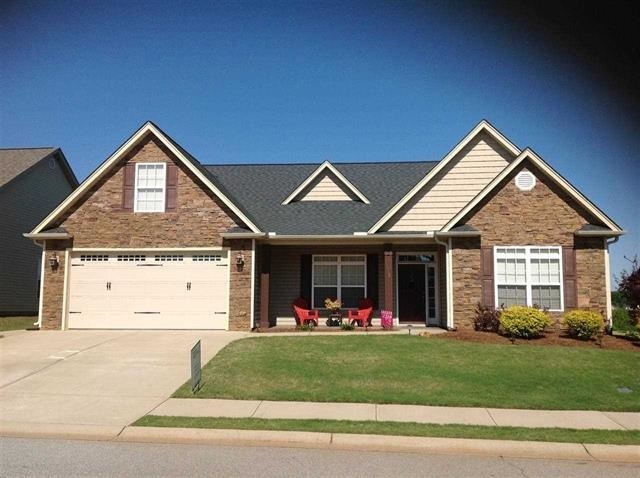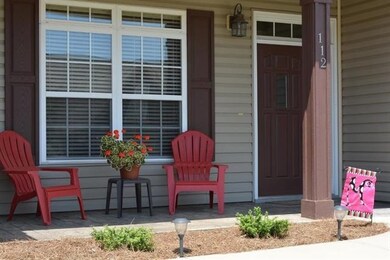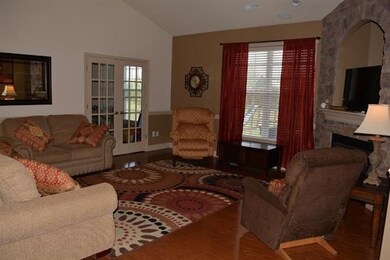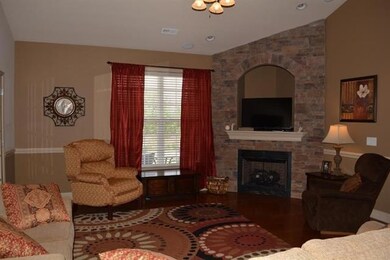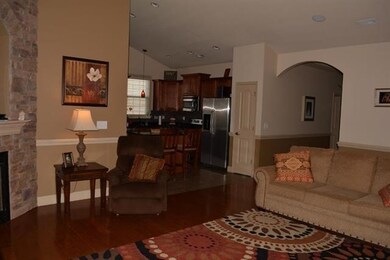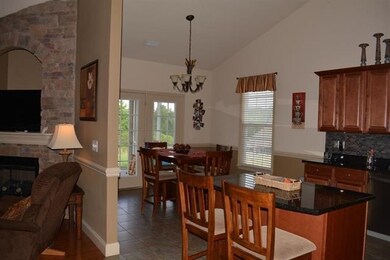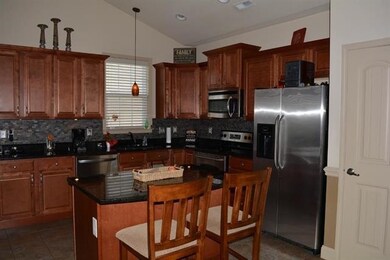
112 Dewfield Ln Boiling Springs, SC 29316
Highlights
- Primary Bedroom Suite
- Deck
- Wood Flooring
- Boiling Springs Middle School Rated A-
- Traditional Architecture
- Loft
About This Home
As of September 2024Like new home in wonderful Boiling Springs subdivision. Open Great Room with Hardwood floors, gorgeous stone fireplace and built in surround sound. Kitchen with breakfast area features ceramic tile back splash, stainless steel appliances & island. Master features double vanity, jetted tub and walk in closet. Outside you will love the spacious back yard, great for entertaining and includes a play set and fire pit.
Last Agent to Sell the Property
RE/MAX Executive Spartanburg License #41745 Listed on: 01/26/2015

Home Details
Home Type
- Single Family
Est. Annual Taxes
- $1,099
Year Built
- Built in 2008
Lot Details
- 9,583 Sq Ft Lot
- Level Lot
Parking
- 2 Car Garage
Home Design
- Traditional Architecture
- Slab Foundation
- Architectural Shingle Roof
Interior Spaces
- 2,252 Sq Ft Home
- 1-Story Property
- Fireplace
- Great Room
- Living Room
- Breakfast Room
- Dining Room
- Den
- Loft
- Bonus Room
- Sun or Florida Room
- Screened Porch
- Fire and Smoke Detector
- Dishwasher
- Laundry Room
Flooring
- Wood
- Carpet
- Ceramic Tile
Bedrooms and Bathrooms
- 4 Bedrooms
- Primary Bedroom Suite
- Split Bedroom Floorplan
- 2 Full Bathrooms
- Spa Bath
Outdoor Features
- Deck
- Patio
Schools
- Hendrix Elementary School
- Boiling Springs Middle School
- Boiling Springs High School
Utilities
- Heat Pump System
Community Details
- Association fees include common area, pool, street lights
- Glen Lake Subdivision
Ownership History
Purchase Details
Home Financials for this Owner
Home Financials are based on the most recent Mortgage that was taken out on this home.Purchase Details
Home Financials for this Owner
Home Financials are based on the most recent Mortgage that was taken out on this home.Purchase Details
Home Financials for this Owner
Home Financials are based on the most recent Mortgage that was taken out on this home.Purchase Details
Home Financials for this Owner
Home Financials are based on the most recent Mortgage that was taken out on this home.Purchase Details
Home Financials for this Owner
Home Financials are based on the most recent Mortgage that was taken out on this home.Similar Homes in Boiling Springs, SC
Home Values in the Area
Average Home Value in this Area
Purchase History
| Date | Type | Sale Price | Title Company |
|---|---|---|---|
| Deed | $350,000 | None Listed On Document | |
| Deed | $319,500 | None Listed On Document | |
| Deed | $319,500 | None Listed On Document | |
| Deed | $188,500 | -- | |
| Survivorship Deed | $188,900 | -- | |
| Deed | $31,500 | -- |
Mortgage History
| Date | Status | Loan Amount | Loan Type |
|---|---|---|---|
| Open | $200,000 | New Conventional | |
| Previous Owner | $166,000 | New Conventional | |
| Previous Owner | $153,953 | New Conventional | |
| Previous Owner | $179,000 | Future Advance Clause Open End Mortgage | |
| Previous Owner | $193,800 | VA | |
| Previous Owner | $192,961 | VA | |
| Previous Owner | $148,000 | Purchase Money Mortgage |
Property History
| Date | Event | Price | Change | Sq Ft Price |
|---|---|---|---|---|
| 09/13/2024 09/13/24 | Sold | $350,000 | -1.4% | $175 / Sq Ft |
| 07/27/2024 07/27/24 | Price Changed | $354,900 | -1.4% | $177 / Sq Ft |
| 06/07/2024 06/07/24 | For Sale | $359,900 | +12.6% | $180 / Sq Ft |
| 03/22/2022 03/22/22 | Sold | $319,500 | 0.0% | $142 / Sq Ft |
| 02/04/2022 02/04/22 | Pending | -- | -- | -- |
| 02/02/2022 02/02/22 | For Sale | $319,500 | +63.8% | $142 / Sq Ft |
| 05/11/2015 05/11/15 | Sold | $195,000 | +0.1% | $87 / Sq Ft |
| 04/04/2015 04/04/15 | Pending | -- | -- | -- |
| 01/26/2015 01/26/15 | For Sale | $194,900 | +3.4% | $87 / Sq Ft |
| 12/27/2012 12/27/12 | Sold | $188,500 | -0.7% | $84 / Sq Ft |
| 11/24/2012 11/24/12 | Pending | -- | -- | -- |
| 11/23/2012 11/23/12 | For Sale | $189,900 | -- | $84 / Sq Ft |
Tax History Compared to Growth
Tax History
| Year | Tax Paid | Tax Assessment Tax Assessment Total Assessment is a certain percentage of the fair market value that is determined by local assessors to be the total taxable value of land and additions on the property. | Land | Improvement |
|---|---|---|---|---|
| 2024 | $1,802 | $12,780 | $1,728 | $11,052 |
| 2023 | $1,802 | $12,780 | $1,728 | $11,052 |
| 2022 | $1,211 | $8,970 | $1,147 | $7,823 |
| 2021 | $1,538 | $8,970 | $1,147 | $7,823 |
| 2020 | $1,517 | $8,970 | $1,147 | $7,823 |
| 2019 | $1,517 | $8,970 | $1,147 | $7,823 |
| 2018 | $1,481 | $8,970 | $1,147 | $7,823 |
| 2017 | $1,302 | $7,800 | $1,160 | $6,640 |
| 2016 | $1,310 | $7,800 | $1,160 | $6,640 |
| 2015 | $1,224 | $7,284 | $1,160 | $6,124 |
| 2014 | $1,209 | $7,284 | $1,160 | $6,124 |
Agents Affiliated with this Home
-
Lee Cunningham

Seller's Agent in 2024
Lee Cunningham
Cunningham Realty Inc.
(864) 787-8886
120 Total Sales
-
Brenda Brooks

Buyer's Agent in 2024
Brenda Brooks
Coldwell Banker Caine Real Est
(864) 590-8835
60 Total Sales
-
Donna Morrow

Seller's Agent in 2022
Donna Morrow
Coldwell Banker Caine Real Est
(864) 585-8713
210 Total Sales
-
N
Buyer's Agent in 2022
Non-MLS Member
NON MEMBER
-
Teresa Page

Seller's Agent in 2015
Teresa Page
RE/MAX Executives Charlotte, NC
(864) 316-5929
74 Total Sales
-
Eileen Love

Seller Co-Listing Agent in 2015
Eileen Love
RE/MAX
(864) 357-1148
Map
Source: Multiple Listing Service of Spartanburg
MLS Number: SPN224570
APN: 2-51-00-520.00
- 108 Dewfield Ln
- 109 Dewfield Ln
- 508 Inner Banks Rd
- 817 Culverhouse Rd
- 455 Shoreline Blvd
- 286 Bridgeport Rd
- 273 Bridgeport Rd
- 636 Cordelia Ct
- 636 Highgarden Ln
- 867 Culverhouse Rd
- 413 Pierview Way
- 881 Deepwood Ct
- 845 Deepwood Ct
- 504 Witherspoon Ct
- 878 Deepwood Ct
- 4811 Midvale Place
- 4322 Remington Ave
- 3075 Toliver Trail
- 3059 Toliver Trail
