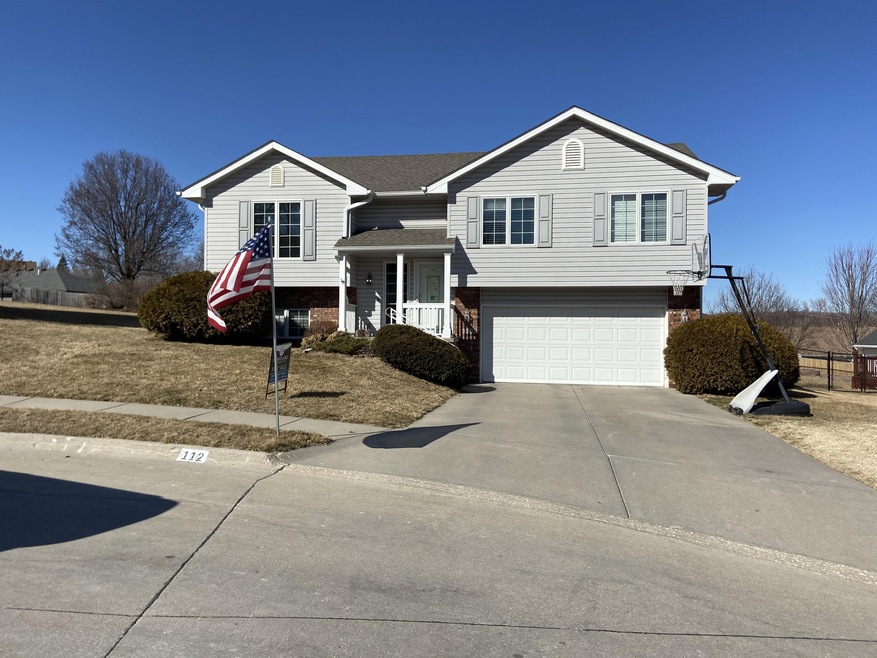
112 Dodds Cir Council Bluffs, IA 51503
Highlights
- Deck
- No HOA
- 2 Car Attached Garage
- Wood Flooring
- Cul-De-Sac
- Eat-In Kitchen
About This Home
As of May 2022Awesome split entry in Lewis Central on a quiet cul-de-sac. Kitchen with island, large dining area, and all appliances staying. Nice open floor plan on main floor. Large master with newer master bath. Finished basement has extra large family room and 1/2 bath. 2 car attached garage. SIt on your deck or patio in your large backyard and relax.
Last Agent to Sell the Property
Michelle Hiers
Heartland Properties License #B56908000 Listed on: 03/02/2020

Last Buyer's Agent
Michelle Hiers
Heartland Properties License #B56908000 Listed on: 03/02/2020

Home Details
Home Type
- Single Family
Est. Annual Taxes
- $4,032
Year Built
- Built in 1999
Lot Details
- Lot Dimensions are 77x94x131x97
- Cul-De-Sac
Home Design
- Split Level Home
- Frame Construction
- Composition Roof
Interior Spaces
- 1-Story Property
- Built-In Features
- Ceiling Fan
- Family Room
- Wood Flooring
- Fire and Smoke Detector
- Washer and Dryer Hookup
Kitchen
- Eat-In Kitchen
- Electric Range
- <<microwave>>
- Snack Bar or Counter
- Built-In or Custom Kitchen Cabinets
- Disposal
Bedrooms and Bathrooms
- 3 Bedrooms
- 2.5 Bathrooms
Finished Basement
- Partial Basement
- Recreation or Family Area in Basement
- Laundry in Basement
Parking
- 2 Car Attached Garage
- Garage Door Opener
- Off-Street Parking
Outdoor Features
- Deck
- Patio
Schools
- Lewis Central Elementary And Middle School
- Lewis Central High School
Utilities
- Forced Air Heating and Cooling System
- Humidifier
- Gas Available
- Gas Water Heater
- Cable TV Available
Community Details
- No Home Owners Association
Ownership History
Purchase Details
Home Financials for this Owner
Home Financials are based on the most recent Mortgage that was taken out on this home.Purchase Details
Home Financials for this Owner
Home Financials are based on the most recent Mortgage that was taken out on this home.Purchase Details
Home Financials for this Owner
Home Financials are based on the most recent Mortgage that was taken out on this home.Purchase Details
Home Financials for this Owner
Home Financials are based on the most recent Mortgage that was taken out on this home.Similar Homes in Council Bluffs, IA
Home Values in the Area
Average Home Value in this Area
Purchase History
| Date | Type | Sale Price | Title Company |
|---|---|---|---|
| Quit Claim Deed | -- | None Listed On Document | |
| Warranty Deed | $270,000 | None Listed On Document | |
| Warranty Deed | $225,000 | None Available | |
| Warranty Deed | $178,000 | None Available |
Mortgage History
| Date | Status | Loan Amount | Loan Type |
|---|---|---|---|
| Open | $279,000 | New Conventional | |
| Previous Owner | $256,500 | New Conventional | |
| Previous Owner | $220,924 | Stand Alone Second | |
| Previous Owner | $220,924 | FHA | |
| Previous Owner | $160,000 | New Conventional |
Property History
| Date | Event | Price | Change | Sq Ft Price |
|---|---|---|---|---|
| 05/19/2022 05/19/22 | Sold | $270,000 | +1.9% | $147 / Sq Ft |
| 04/06/2022 04/06/22 | Pending | -- | -- | -- |
| 03/31/2022 03/31/22 | For Sale | $265,000 | +17.8% | $144 / Sq Ft |
| 04/14/2020 04/14/20 | Sold | $225,000 | 0.0% | $122 / Sq Ft |
| 03/03/2020 03/03/20 | Pending | -- | -- | -- |
| 03/02/2020 03/02/20 | For Sale | $225,000 | +26.4% | $122 / Sq Ft |
| 08/09/2013 08/09/13 | Sold | $178,000 | -1.1% | $108 / Sq Ft |
| 07/14/2013 07/14/13 | Pending | -- | -- | -- |
| 07/03/2013 07/03/13 | For Sale | $179,900 | -- | $109 / Sq Ft |
Tax History Compared to Growth
Tax History
| Year | Tax Paid | Tax Assessment Tax Assessment Total Assessment is a certain percentage of the fair market value that is determined by local assessors to be the total taxable value of land and additions on the property. | Land | Improvement |
|---|---|---|---|---|
| 2024 | $4,676 | $270,200 | $44,000 | $226,200 |
| 2023 | $4,676 | $270,200 | $44,000 | $226,200 |
| 2022 | $4,278 | $220,700 | $42,800 | $177,900 |
| 2021 | $6,533 | $220,700 | $42,800 | $177,900 |
| 2020 | $3,686 | $220,700 | $42,800 | $177,900 |
| 2019 | $3,836 | $175,500 | $37,137 | $138,363 |
| 2018 | $3,748 | $175,500 | $37,137 | $138,363 |
| 2017 | $3,816 | $175,500 | $37,137 | $138,363 |
| 2015 | $3,524 | $165,559 | $37,137 | $128,422 |
| 2014 | $3,544 | $165,559 | $37,137 | $128,422 |
Agents Affiliated with this Home
-
M
Seller's Agent in 2022
Michelle Hiers
Heartland Properties
-
Lyndsay Schaben

Buyer's Agent in 2022
Lyndsay Schaben
Better Homes and Gardens Real Estate The Good Life Group
(712) 326-7746
275 Total Sales
-
P
Seller's Agent in 2013
Patrick Higgins
Heartland Properties
Map
Source: Southwest Iowa Association of Realtors®
MLS Number: 20-373
APN: 7543-33-127-015
- 114 Antioch Dr
- 204 Marinda Dr
- 200 Timber Dr
- 16772 State Orchard Rd
- LOT 12 Mcpherson Ave
- 58 Patrick Cir
- 226 Hubbard Rd
- 225 Kingsridge Dr
- 138 Shevi Dr
- 134 Shevi Dr
- 1715 Blackthorn St
- 124 Beal St
- 4 Butternut Cir
- 1742 Blackthorn St
- 50 Cottner Dr
- 1768 Blackthorn St
- 204 Upland Dr
- 217 Upland Dr
- 1787 Blackthorn St
- 1780 Blackthorn St
