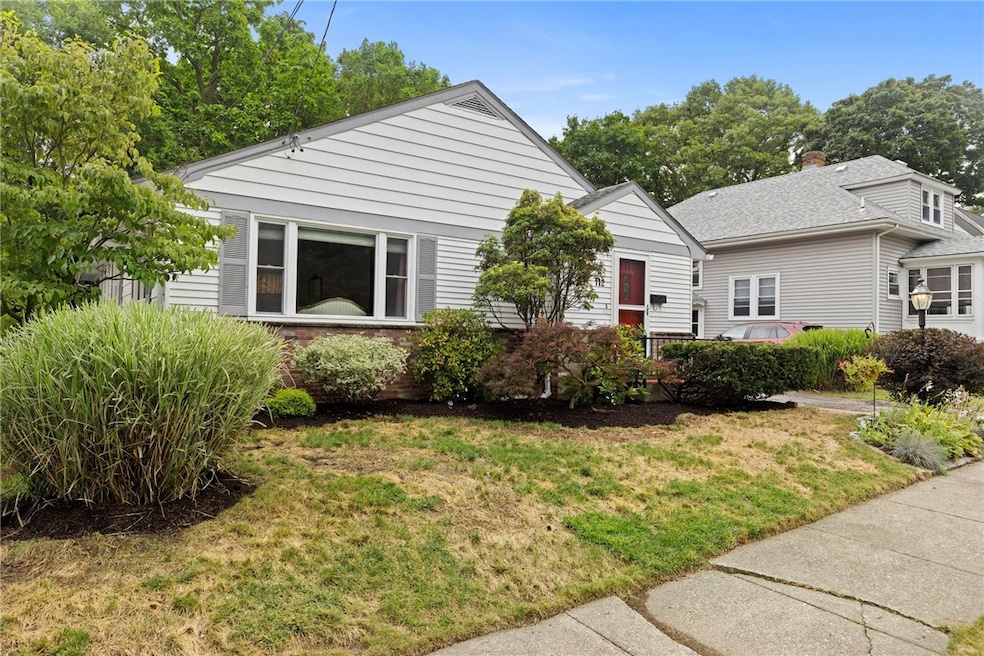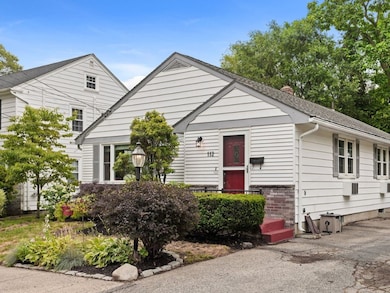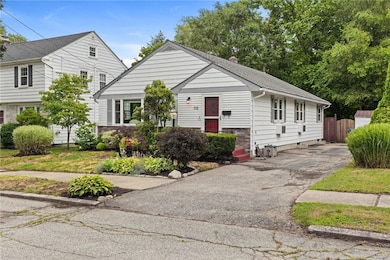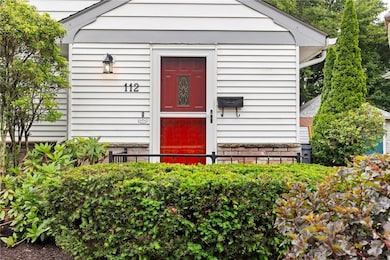
112 Edgewood Blvd Cranston, RI 02905
Edgewood NeighborhoodEstimated payment $2,947/month
Highlights
- Very Popular Property
- Wood Flooring
- Game Room
- Golf Course Community
- Attic
- Tennis Courts
About This Home
A rare opportunity on one of Rhode Island's most beloved streets 112 Edgewood Blvd offers timeless comfort, modern updates, & a premier park-side location. This single-level home features 3 bedrooms, 1 full bath, central air, & a fabulous open concept layout with great natural light. The finished lower level expands your living space with open & private rooms perfect for a home office, family room, or hobby area. Recent upgrades include a built-in stove, updated water heater, rescreened porch, & a fully fenced backyard ideal for gardening, play, or entertaining. Enjoy everyday ease with off-street parking for two & a screened-in porch for extended seasonal living. Set directly across from Roger Williams Park, you'll have instant access to 427 acres of bike paths, gardens, the zoo, & more right outside your front door. This property also spans both Providence & Cranston, offering the rare option to choose your school district. A special home in a one-of-a-kind location with easy access to both Providence and Pawtuxet Village with fabulous restaurants, shops, and dining. First-time buyers may qualify for Washington Trust's 2% rate reduction with no income cap--an incredible opportunity for long-term savings.
Open House Schedule
-
Saturday, July 19, 202511:00 am to 12:30 pm7/19/2025 11:00:00 AM +00:007/19/2025 12:30:00 PM +00:00Add to Calendar
-
Sunday, July 20, 202511:00 am to 12:00 pm7/20/2025 11:00:00 AM +00:007/20/2025 12:00:00 PM +00:00Add to Calendar
Home Details
Home Type
- Single Family
Est. Annual Taxes
- $4,183
Year Built
- Built in 1965
Lot Details
- 2,614 Sq Ft Lot
- Fenced
Home Design
- Brick Exterior Construction
- Aluminum Siding
- Concrete Perimeter Foundation
Interior Spaces
- 1-Story Property
- Family Room
- Home Office
- Game Room
- Storage Room
- Utility Room
- Home Gym
- Storm Doors
- Attic
Kitchen
- Oven
- Range
- Dishwasher
Flooring
- Wood
- Ceramic Tile
- Vinyl
Bedrooms and Bathrooms
- 3 Bedrooms
- 1 Full Bathroom
- Bathtub with Shower
Laundry
- Laundry Room
- Dryer
- Washer
Finished Basement
- Basement Fills Entire Space Under The House
- Interior Basement Entry
Parking
- 2 Parking Spaces
- No Garage
Outdoor Features
- Screened Patio
- Porch
Location
- Property near a hospital
Utilities
- Central Air
- Heating System Uses Gas
- Baseboard Heating
- Heating System Uses Steam
- 100 Amp Service
- Gas Water Heater
Listing and Financial Details
- Tax Lot 54
- Assessor Parcel Number 112EDGEWOODBLVDCRAN
Community Details
Overview
- Edgewood Subdivision
Amenities
- Shops
- Restaurant
- Public Transportation
Recreation
- Golf Course Community
- Tennis Courts
- Recreation Facilities
Map
Home Values in the Area
Average Home Value in this Area
Tax History
| Year | Tax Paid | Tax Assessment Tax Assessment Total Assessment is a certain percentage of the fair market value that is determined by local assessors to be the total taxable value of land and additions on the property. | Land | Improvement |
|---|---|---|---|---|
| 2024 | $6,437 | $350,800 | $152,600 | $198,200 |
| 2023 | $6,437 | $350,800 | $152,600 | $198,200 |
| 2022 | $6,244 | $350,800 | $152,600 | $198,200 |
| 2021 | $5,283 | $215,100 | $74,900 | $140,200 |
| 2020 | $5,283 | $215,100 | $74,900 | $140,200 |
| 2019 | $5,283 | $215,100 | $74,900 | $140,200 |
| 2018 | $5,046 | $157,900 | $54,500 | $103,400 |
| 2017 | $5,046 | $157,900 | $54,500 | $103,400 |
| 2016 | $5,046 | $157,900 | $54,500 | $103,400 |
| 2015 | $5,276 | $159,400 | $69,500 | $89,900 |
| 2014 | $5,380 | $159,400 | $69,500 | $89,900 |
| 2013 | $5,380 | $159,400 | $69,500 | $89,900 |
Property History
| Date | Event | Price | Change | Sq Ft Price |
|---|---|---|---|---|
| 07/14/2025 07/14/25 | For Sale | $469,000 | +76.3% | $177 / Sq Ft |
| 04/22/2019 04/22/19 | Sold | $266,000 | -1.4% | $115 / Sq Ft |
| 03/23/2019 03/23/19 | Pending | -- | -- | -- |
| 02/27/2019 02/27/19 | For Sale | $269,900 | -- | $116 / Sq Ft |
Purchase History
| Date | Type | Sale Price | Title Company |
|---|---|---|---|
| Not Resolvable | $266,000 | -- | |
| Foreclosure Deed | $177,000 | -- |
Mortgage History
| Date | Status | Loan Amount | Loan Type |
|---|---|---|---|
| Open | $258,020 | New Conventional | |
| Previous Owner | $159,300 | Purchase Money Mortgage |
Similar Homes in Cranston, RI
Source: State-Wide MLS
MLS Number: 1389350
APN: PROV-900054-000000-000000
- 4 Pond St Unit Floor 2
- 2015-2045 Broad St
- 284 Massachusetts Ave Unit 2
- 39 Dryden Blvd
- 1180 Narragansett Blvd Unit 3
- 88 1st Ave Unit 3
- 205 Washington Ave Unit 205W-2
- 205 Washington Ave Unit 205W-1
- 32 Bates Ave
- 206 California Ave Unit 206C-2 8/15
- 206 California Ave Unit 206C-2R
- 0 Auburn St Unit 1L
- 602 Warwick Ave
- 101 Rutherglen Ave Unit 2
- 150 Indiana Ave Unit 2
- 100 Ohio Ave
- 34 Savings St
- 196 New York Ave Unit 1
- 47 Carolina Ave Unit 2
- 11 Boxwood Ave






