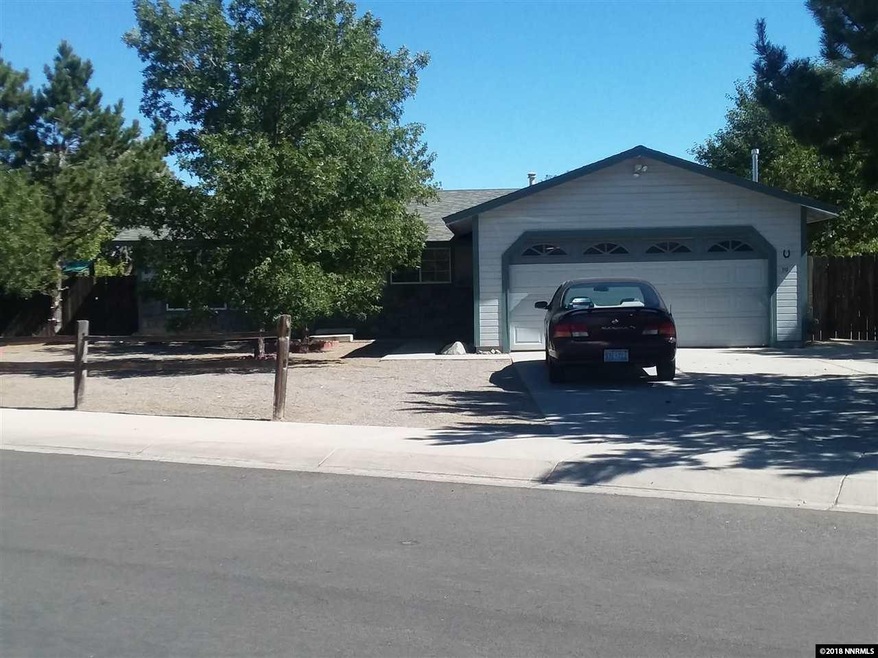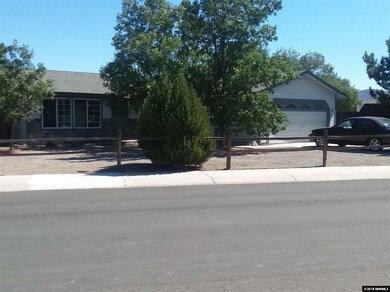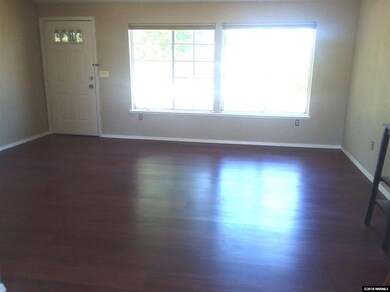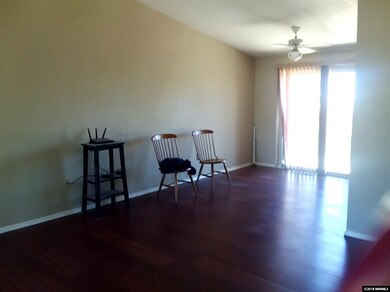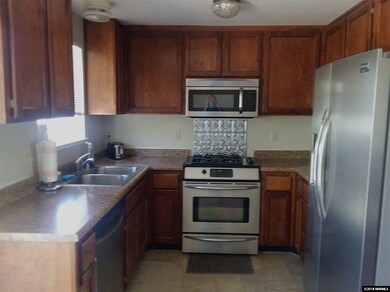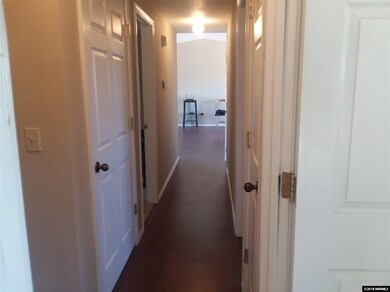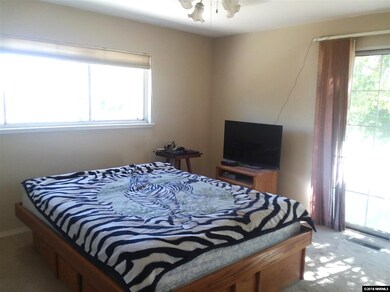
112 Empire Rd Dayton, NV 89403
Highlights
- RV Access or Parking
- High Ceiling
- 2 Car Attached Garage
- View of Trees or Woods
- No HOA
- Double Pane Windows
About This Home
As of November 2018Beautiful home in Mark Twain area. This great open floor plan has three bedrooms, two baths, two car garage. Home has new flooring, energy star appliances, two storage sheds one shed can be used as a garden house, and a wrap-around patio. Property has plenty of room for all your toys.
Last Agent to Sell the Property
Evelyn Murphy
Pioneer Real Estate Center License #B.1001065 Listed on: 09/20/2018
Last Buyer's Agent
Veronica Munoz
RE/MAX Gold License #S.62016

Home Details
Home Type
- Single Family
Est. Annual Taxes
- $899
Year Built
- Built in 1995
Lot Details
- 0.35 Acre Lot
- Back Yard Fenced
- Landscaped
- Level Lot
- Property is zoned E1
Parking
- 2 Car Attached Garage
- RV Access or Parking
Property Views
- Woods
- Mountain
Home Design
- Pitched Roof
- Shingle Roof
- Composition Roof
- Wood Siding
- Stick Built Home
Interior Spaces
- 1,152 Sq Ft Home
- 1-Story Property
- High Ceiling
- Ceiling Fan
- Double Pane Windows
- <<energyStarQualifiedWindowsToken>>
- Vinyl Clad Windows
- Blinds
- Open Floorplan
- Crawl Space
- Fire and Smoke Detector
Kitchen
- Gas Oven
- Gas Range
- <<microwave>>
- Dishwasher
- ENERGY STAR Qualified Appliances
- Disposal
Flooring
- Carpet
- Laminate
- Tile
- Vinyl
Bedrooms and Bathrooms
- 3 Bedrooms
- 2 Full Bathrooms
- Primary Bathroom includes a Walk-In Shower
Laundry
- Laundry Room
- Shelves in Laundry Area
Outdoor Features
- Patio
- Storage Shed
Schools
- Riverview Elementary School
- Dayton Middle School
- Dayton High School
Utilities
- Refrigerated Cooling System
- Forced Air Heating and Cooling System
- Heating System Uses Natural Gas
- Gas Water Heater
- Cable TV Available
Community Details
- No Home Owners Association
Listing and Financial Details
- Home warranty included in the sale of the property
- Assessor Parcel Number 01932820
Ownership History
Purchase Details
Home Financials for this Owner
Home Financials are based on the most recent Mortgage that was taken out on this home.Purchase Details
Home Financials for this Owner
Home Financials are based on the most recent Mortgage that was taken out on this home.Purchase Details
Home Financials for this Owner
Home Financials are based on the most recent Mortgage that was taken out on this home.Purchase Details
Similar Homes in Dayton, NV
Home Values in the Area
Average Home Value in this Area
Purchase History
| Date | Type | Sale Price | Title Company |
|---|---|---|---|
| Bargain Sale Deed | $242,500 | Western Title Co | |
| Bargain Sale Deed | $142,000 | Western Title Co | |
| Bargain Sale Deed | $86,900 | Servicelink Irvine | |
| Trustee Deed | $67,400 | First American National Defa |
Mortgage History
| Date | Status | Loan Amount | Loan Type |
|---|---|---|---|
| Previous Owner | $170,445 | VA | |
| Previous Owner | $146,686 | VA | |
| Previous Owner | $92,213 | VA | |
| Previous Owner | $89,767 | VA | |
| Previous Owner | $168,000 | Unknown | |
| Previous Owner | $120,000 | Unknown |
Property History
| Date | Event | Price | Change | Sq Ft Price |
|---|---|---|---|---|
| 07/16/2025 07/16/25 | For Sale | $365,000 | +50.5% | $317 / Sq Ft |
| 11/06/2018 11/06/18 | Sold | $242,500 | -3.0% | $211 / Sq Ft |
| 10/18/2018 10/18/18 | Pending | -- | -- | -- |
| 10/10/2018 10/10/18 | Price Changed | $249,900 | -3.1% | $217 / Sq Ft |
| 09/20/2018 09/20/18 | For Sale | $257,900 | +81.6% | $224 / Sq Ft |
| 06/28/2015 06/28/15 | Sold | $142,000 | 0.0% | $123 / Sq Ft |
| 05/01/2015 05/01/15 | Pending | -- | -- | -- |
| 05/01/2015 05/01/15 | For Sale | $142,000 | -- | $123 / Sq Ft |
Tax History Compared to Growth
Tax History
| Year | Tax Paid | Tax Assessment Tax Assessment Total Assessment is a certain percentage of the fair market value that is determined by local assessors to be the total taxable value of land and additions on the property. | Land | Improvement |
|---|---|---|---|---|
| 2024 | $1,601 | $95,339 | $56,000 | $39,338 |
| 2023 | $1,601 | $92,793 | $56,000 | $36,793 |
| 2022 | $1,175 | $81,327 | $47,250 | $34,077 |
| 2021 | $1,088 | $80,660 | $47,250 | $33,410 |
| 2020 | $1,007 | $79,416 | $47,250 | $32,166 |
| 2019 | $944 | $68,954 | $37,800 | $31,154 |
| 2018 | $899 | $55,694 | $25,200 | $30,494 |
| 2017 | $873 | $44,474 | $13,840 | $30,634 |
| 2016 | $851 | $37,532 | $5,250 | $32,282 |
| 2015 | $849 | $27,698 | $5,250 | $22,448 |
| 2014 | $822 | $25,756 | $5,250 | $20,506 |
Agents Affiliated with this Home
-
Mary Thomas

Seller's Agent in 2025
Mary Thomas
Dickson Realty - Gardnerville
(775) 682-1973
69 in this area
159 Total Sales
-
E
Seller's Agent in 2018
Evelyn Murphy
Pioneer Real Estate Center
-
V
Buyer's Agent in 2018
Veronica Munoz
RE/MAX
-
Amy Phillips

Seller's Agent in 2015
Amy Phillips
Dickson Realty
(775) 232-6266
59 Total Sales
Map
Source: Northern Nevada Regional MLS
MLS Number: 180014242
APN: 019-328-20
- 266 River Boat Rd
- 324 Occidental Dr
- 546 Yellow Jacket Rd
- 553 Yellow Jacket Rd
- 532 Yellow Jacket Rd
- 505 Yellow Jacket Rd
- 575 Yellow Jacket Rd
- 169 Oakridge Dr
- 18 Majestic Oak Dr
- 607 Sunrise Dr
- 131 Mcgill Ct
- 166 Oakridge Dr
- 164 Oakridge Dr
- 900 Ponderosa Ct
- 19 Sandefer Ln
- 330 Hidden Oaks Dr
- 26 Kelsey Ct
- 36 Kelsey Ct
- 550 V and T Way
- 1000 Dwight Way
