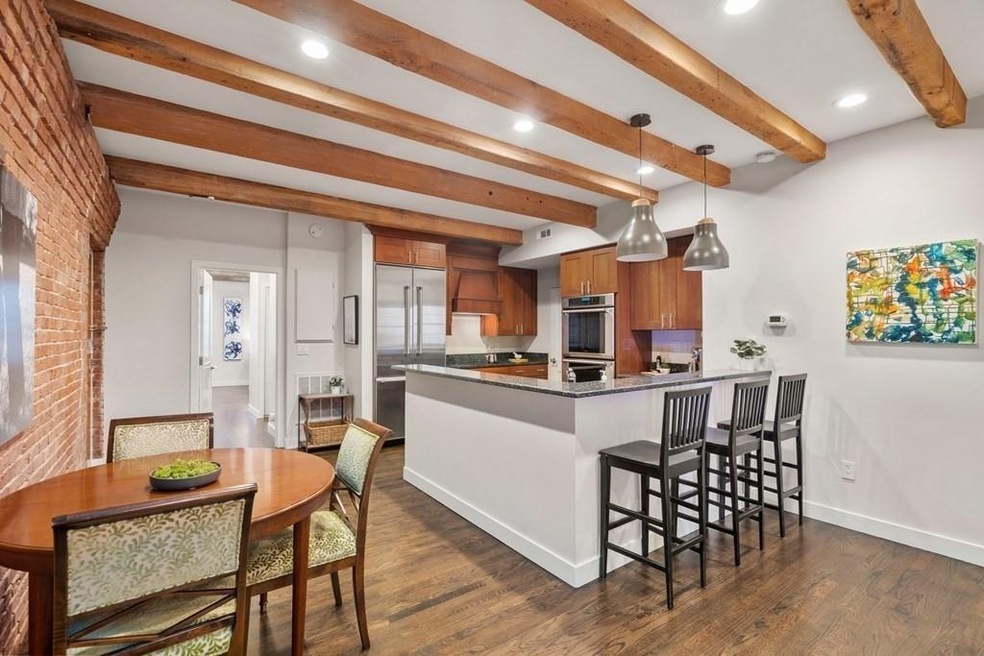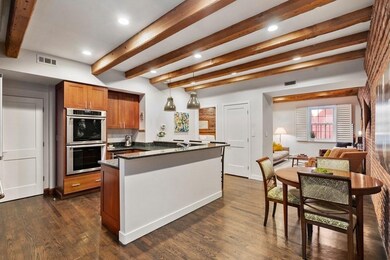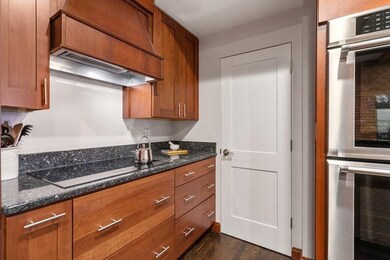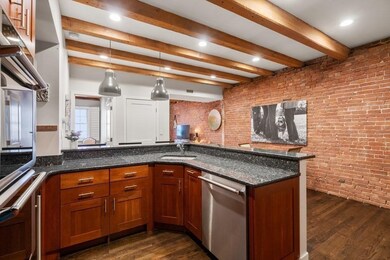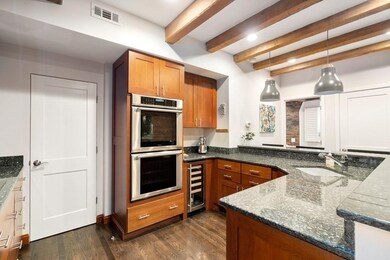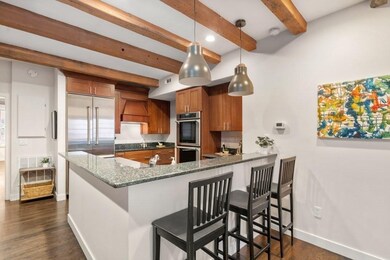
112 Fulton St Unit 2A Boston, MA 02109
North End NeighborhoodHighlights
- Marina
- Property is near public transit
- 1 Fireplace
- Medical Services
- Wood Flooring
- 1-minute walk to Richmond St. RUFF Dog Park
About This Home
As of April 2022Rare 2 Bedroom, 2 bathroom condo with deeded parking in elevator building in the Historic North End. This recently renovated unit is impeccably maintained and features exposed brick and beam, hardwood floors throughout, central air, and in unit laundry. The chef’s kitchen boasts cherry cabinetry, stainless steel appliances and granite counters with ample bar seating as well as a large pantry for additional storage. The kitchen flows well into a dedicated dining area and adjacent spacious living room. The oversized primary bedroom has a fireplace & accommodates a couch, desk, and king bed and is drenched in natural light from three large windows. The spa-like ensuite bath sports a double vanity, white hexagon floor tiles and a walk in shower with frameless glass enclosure and deep blue high gloss subway tiles. This amazing opportunity is 1 block from the waterfront, is close to Downtown and the plethora of fine dining and shopping in one of Boston’s most desirable neighborhoods.
Last Agent to Sell the Property
Charlesgate Realty Group, llc Listed on: 02/02/2022
Property Details
Home Type
- Condominium
Est. Annual Taxes
- $11,269
Year Built
- Built in 1900
HOA Fees
- $569 Monthly HOA Fees
Interior Spaces
- 1,240 Sq Ft Home
- 1-Story Property
- 1 Fireplace
- Intercom
Kitchen
- <<OvenToken>>
- <<builtInRangeToken>>
- <<microwave>>
- Freezer
- Dishwasher
- Disposal
Flooring
- Wood
- Tile
Bedrooms and Bathrooms
- 2 Bedrooms
- 2 Full Bathrooms
Laundry
- Laundry in unit
- Dryer
- Washer
Parking
- 1 Car Parking Space
- Tandem Parking
- Deeded Parking
- Assigned Parking
Location
- Property is near public transit
- Property is near schools
Utilities
- Central Air
- 1 Heating Zone
- Heating Available
Listing and Financial Details
- Assessor Parcel Number W:03 P:03475 S:018,4758226
Community Details
Overview
- Association fees include water, sewer, insurance, maintenance structure, snow removal
- 12 Units
- Mid-Rise Condominium
Amenities
- Medical Services
- Shops
- Coin Laundry
- Elevator
Recreation
- Marina
- Tennis Courts
- Community Pool
- Park
- Jogging Path
Pet Policy
- Pets Allowed
Ownership History
Purchase Details
Home Financials for this Owner
Home Financials are based on the most recent Mortgage that was taken out on this home.Similar Homes in the area
Home Values in the Area
Average Home Value in this Area
Purchase History
| Date | Type | Sale Price | Title Company |
|---|---|---|---|
| Not Resolvable | $1,000,000 | -- |
Mortgage History
| Date | Status | Loan Amount | Loan Type |
|---|---|---|---|
| Open | $400,000 | Stand Alone Refi Refinance Of Original Loan | |
| Closed | $600,000 | Unknown | |
| Previous Owner | $50,000 | No Value Available | |
| Previous Owner | $417,000 | No Value Available | |
| Previous Owner | $411,000 | No Value Available | |
| Previous Owner | $438,000 | No Value Available | |
| Previous Owner | $460,000 | No Value Available | |
| Previous Owner | $435,000 | No Value Available |
Property History
| Date | Event | Price | Change | Sq Ft Price |
|---|---|---|---|---|
| 04/29/2022 04/29/22 | Sold | $1,240,000 | +3.3% | $1,000 / Sq Ft |
| 02/08/2022 02/08/22 | Pending | -- | -- | -- |
| 02/02/2022 02/02/22 | For Sale | $1,199,900 | +20.0% | $968 / Sq Ft |
| 09/30/2016 09/30/16 | Sold | $1,000,000 | 0.0% | $806 / Sq Ft |
| 08/14/2016 08/14/16 | Pending | -- | -- | -- |
| 08/09/2016 08/09/16 | For Sale | $1,000,000 | -- | $806 / Sq Ft |
Tax History Compared to Growth
Tax History
| Year | Tax Paid | Tax Assessment Tax Assessment Total Assessment is a certain percentage of the fair market value that is determined by local assessors to be the total taxable value of land and additions on the property. | Land | Improvement |
|---|---|---|---|---|
| 2025 | $12,322 | $1,064,100 | $0 | $1,064,100 |
| 2024 | $11,171 | $1,024,900 | $0 | $1,024,900 |
| 2023 | $10,893 | $1,014,200 | $0 | $1,014,200 |
| 2022 | $10,839 | $996,200 | $0 | $996,200 |
| 2021 | $11,269 | $1,056,100 | $0 | $1,056,100 |
| 2020 | $10,875 | $1,029,800 | $0 | $1,029,800 |
| 2019 | $10,049 | $953,400 | $0 | $953,400 |
| 2018 | $9,517 | $908,100 | $0 | $908,100 |
| 2017 | $8,309 | $784,600 | $0 | $784,600 |
| 2016 | $8,219 | $747,200 | $0 | $747,200 |
| 2015 | $7,778 | $642,300 | $0 | $642,300 |
| 2014 | $7,045 | $560,000 | $0 | $560,000 |
Agents Affiliated with this Home
-
Vineburgh DiMella Team

Seller's Agent in 2022
Vineburgh DiMella Team
Charlesgate Realty Group, llc
(617) 921-9060
6 in this area
371 Total Sales
-
Christina Green
C
Seller Co-Listing Agent in 2022
Christina Green
Charlesgate Realty Group, llc
(617) 901-4075
4 in this area
40 Total Sales
-
Fine Homes Group
F
Seller's Agent in 2016
Fine Homes Group
Keller Williams Realty Boston-Metro | Back Bay
(603) 556-7110
2 in this area
86 Total Sales
Map
Source: MLS Property Information Network (MLS PIN)
MLS Number: 72939066
APN: CBOS-000000-000003-003475-000018
- 120 Fulton St Unit DE
- 122-130 Fulton Unit 13
- 130 Fulton St Unit 15
- 243 North St Unit 5
- 158 Commercial St Unit 5
- 290 North St Unit 4
- 63 Atlantic Ave Unit 7E
- 57 Fleet St Unit 2
- 5 Garden Ct Unit 3
- 32 Fleet St Unit 6
- 90 Commercial St Unit 1A
- 57 Fulton St Unit 4
- 28 Atlantic Ave Unit 527-627
- 28 Atlantic Ave Unit 638
- 28 Atlantic Ave Unit 435
- 300 Commercial St Unit 709
- 342-344 North St Unit 1A
- 14 N Bennet St Unit 1
- 14 N Bennet St Unit 2
- 44 Prince St Unit 514
