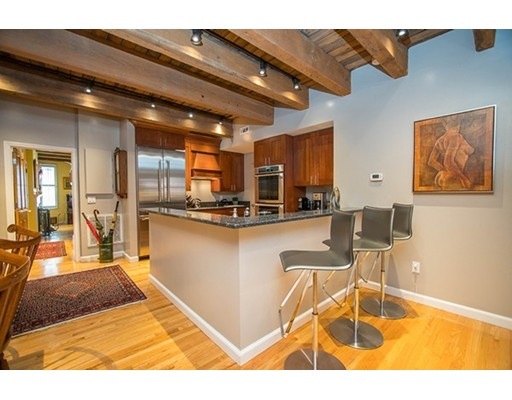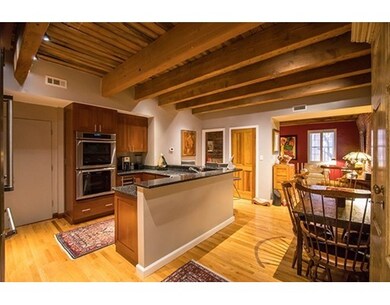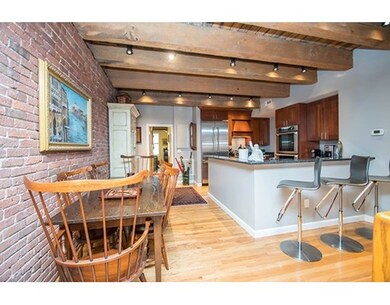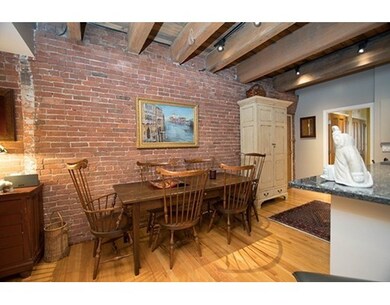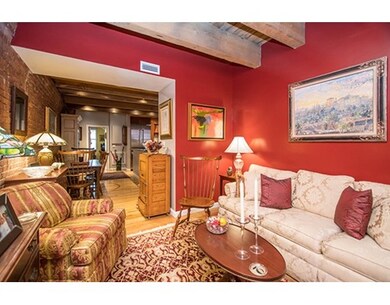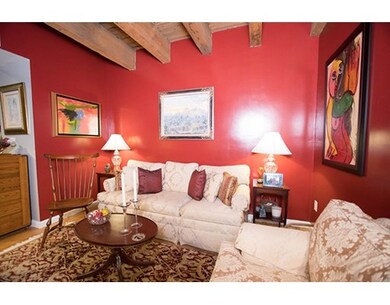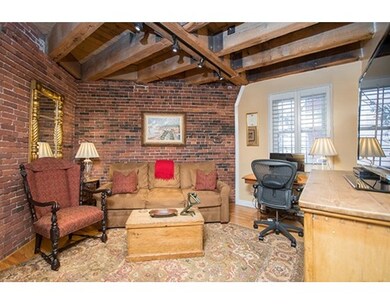
112 Fulton St Unit 2A Boston, MA 02109
North End NeighborhoodAbout This Home
As of April 2022BRICK AND BEAM MEETS URBAN CHIC...THE BEST OF ALL WORLDS! At the cusp of Boston's trendy Waterfront and historic North End neighborhoods, a tastefully restored loft-style building. From your secure parking space, step into the intimate lobby. The elevator brings you up to a stunning renovation that is at once sleek and sophisticated while being respectful of original architectural features. Imagine preparing meals in the new chef-worthy kitchen with huge pantry, exquisite cabinetry and sparkling granite, while visiting with friends gathered at the bar. Entertain guests around the dining table or relax in the welcoming living room. Tucked away...a second bedroom that offer versatility as a peaceful sitting room. Past the guest bathroom and ample closets, the Piece de Resistance...a serene master retreat. Luxuriate in the jetted tub before retiring to the sleeping chamber to curl up on a couch in front of the fire. Feel the calm, knowing a World-Class city is just outside your door!
Last Agent to Sell the Property
Keller Williams Realty Boston-Metro | Back Bay Listed on: 08/09/2016

Property Details
Home Type
Condominium
Est. Annual Taxes
$12,322
Year Built
1900
Lot Details
0
Listing Details
- Unit Level: 2
- Unit Placement: Upper
- Property Type: Condominium/Co-Op
- Other Agent: 1.00
- Lead Paint: Unknown
- Special Features: None
- Property Sub Type: Condos
- Year Built: 1900
Interior Features
- Fireplaces: 1
- Has Basement: Yes
- Fireplaces: 1
- Primary Bathroom: Yes
- Number of Rooms: 6
- Amenities: Public Transportation, Shopping, Swimming Pool, Tennis Court, Park, Walk/Jog Trails, Medical Facility, Laundromat, Highway Access, House of Worship, Marina, Private School, Public School, T-Station, University
- No Living Levels: 1
Exterior Features
- Exterior: Brick
Garage/Parking
- Parking: Tandem, Assigned
- Parking Spaces: 1
Utilities
- Cooling: Central Air
- Heating: Electric
- Heat Zones: 1
- Sewer: City/Town Sewer
- Water: City/Town Water
Condo/Co-op/Association
- Association Fee Includes: Water, Sewer, Master Insurance, Laundry Facilities, Elevator, Exterior Maintenance, Snow Removal
- Association Security: Intercom
- Management: Professional - Off Site
- Pets Allowed: Yes
- No Units: 12
- Unit Building: 2A
Fee Information
- Fee Interval: Monthly
Lot Info
- Assessor Parcel Number: W:03 P:03475 S:018
- Zoning: Res
Ownership History
Purchase Details
Home Financials for this Owner
Home Financials are based on the most recent Mortgage that was taken out on this home.Similar Homes in the area
Home Values in the Area
Average Home Value in this Area
Purchase History
| Date | Type | Sale Price | Title Company |
|---|---|---|---|
| Not Resolvable | $1,000,000 | -- |
Mortgage History
| Date | Status | Loan Amount | Loan Type |
|---|---|---|---|
| Open | $400,000 | Stand Alone Refi Refinance Of Original Loan | |
| Closed | $600,000 | Unknown | |
| Previous Owner | $50,000 | No Value Available | |
| Previous Owner | $417,000 | No Value Available | |
| Previous Owner | $411,000 | No Value Available | |
| Previous Owner | $438,000 | No Value Available | |
| Previous Owner | $460,000 | No Value Available | |
| Previous Owner | $435,000 | No Value Available |
Property History
| Date | Event | Price | Change | Sq Ft Price |
|---|---|---|---|---|
| 04/29/2022 04/29/22 | Sold | $1,240,000 | +3.3% | $1,000 / Sq Ft |
| 02/08/2022 02/08/22 | Pending | -- | -- | -- |
| 02/02/2022 02/02/22 | For Sale | $1,199,900 | +20.0% | $968 / Sq Ft |
| 09/30/2016 09/30/16 | Sold | $1,000,000 | 0.0% | $806 / Sq Ft |
| 08/14/2016 08/14/16 | Pending | -- | -- | -- |
| 08/09/2016 08/09/16 | For Sale | $1,000,000 | -- | $806 / Sq Ft |
Tax History Compared to Growth
Tax History
| Year | Tax Paid | Tax Assessment Tax Assessment Total Assessment is a certain percentage of the fair market value that is determined by local assessors to be the total taxable value of land and additions on the property. | Land | Improvement |
|---|---|---|---|---|
| 2025 | $12,322 | $1,064,100 | $0 | $1,064,100 |
| 2024 | $11,171 | $1,024,900 | $0 | $1,024,900 |
| 2023 | $10,893 | $1,014,200 | $0 | $1,014,200 |
| 2022 | $10,839 | $996,200 | $0 | $996,200 |
| 2021 | $11,269 | $1,056,100 | $0 | $1,056,100 |
| 2020 | $10,875 | $1,029,800 | $0 | $1,029,800 |
| 2019 | $10,049 | $953,400 | $0 | $953,400 |
| 2018 | $9,517 | $908,100 | $0 | $908,100 |
| 2017 | $8,309 | $784,600 | $0 | $784,600 |
| 2016 | $8,219 | $747,200 | $0 | $747,200 |
| 2015 | $7,778 | $642,300 | $0 | $642,300 |
| 2014 | $7,045 | $560,000 | $0 | $560,000 |
Agents Affiliated with this Home
-
Vineburgh DiMella Team

Seller's Agent in 2022
Vineburgh DiMella Team
Charlesgate Realty Group, llc
(617) 921-9060
6 in this area
371 Total Sales
-
Christina Green
C
Seller Co-Listing Agent in 2022
Christina Green
Charlesgate Realty Group, llc
(617) 901-4075
4 in this area
40 Total Sales
-
Fine Homes Group
F
Seller's Agent in 2016
Fine Homes Group
Keller Williams Realty Boston-Metro | Back Bay
(603) 556-7110
2 in this area
86 Total Sales
Map
Source: MLS Property Information Network (MLS PIN)
MLS Number: 72050865
APN: CBOS-000000-000003-003475-000018
- 120 Fulton St Unit DE
- 122-130 Fulton Unit 13
- 130 Fulton St Unit 15
- 117 Fulton St Unit 4
- 158 Commercial St Unit 5
- 243 North St Unit 5
- 63 Atlantic Ave Unit 7E
- 290 North St Unit 4
- 57 Fleet St Unit 2
- 90 Commercial St Unit 1A
- 57 Fulton St Unit 4
- 5 Garden Ct Unit 3
- 32 Fleet St Unit 6
- 28 Atlantic Ave Unit 527-627
- 28 Atlantic Ave Unit 638
- 28 Atlantic Ave Unit 435
- 44 Prince St Unit 514
- 300 Commercial St Unit 709
- 14 N Bennet St Unit 1
- 14 N Bennet St Unit 2
