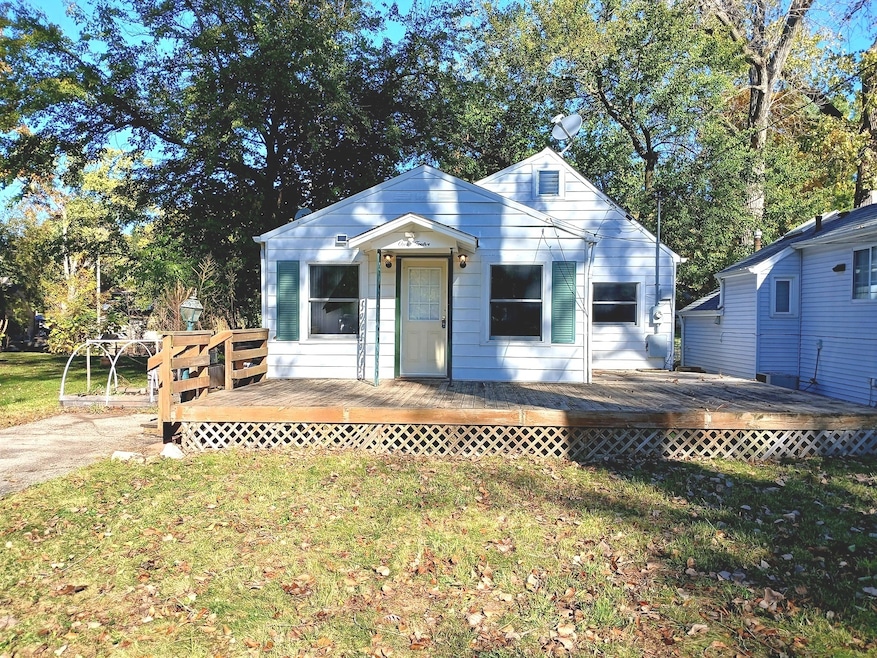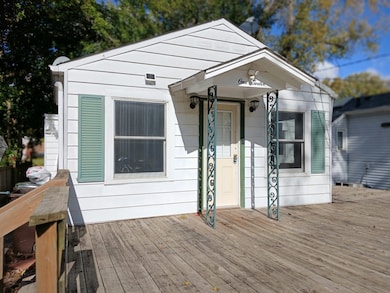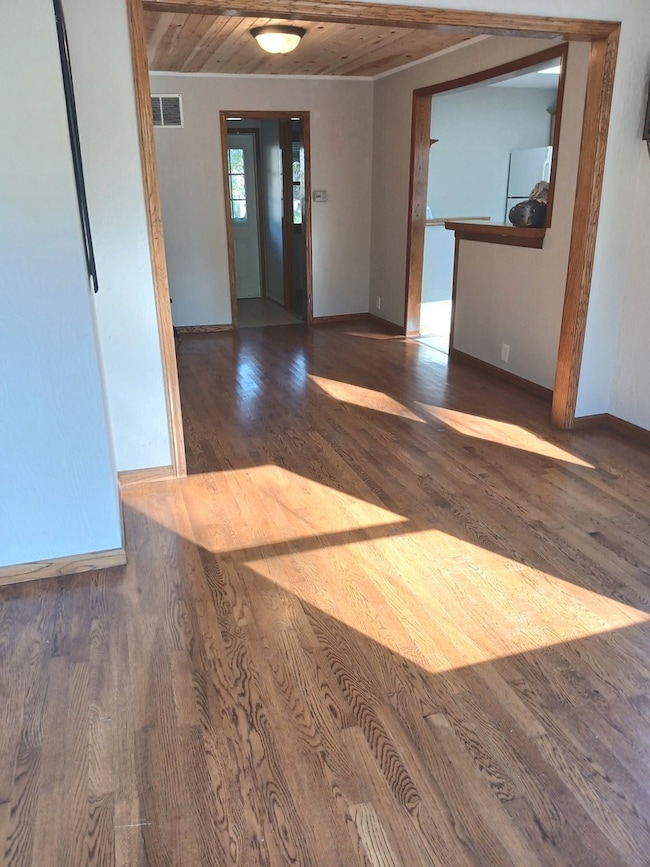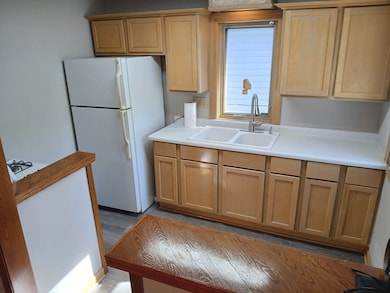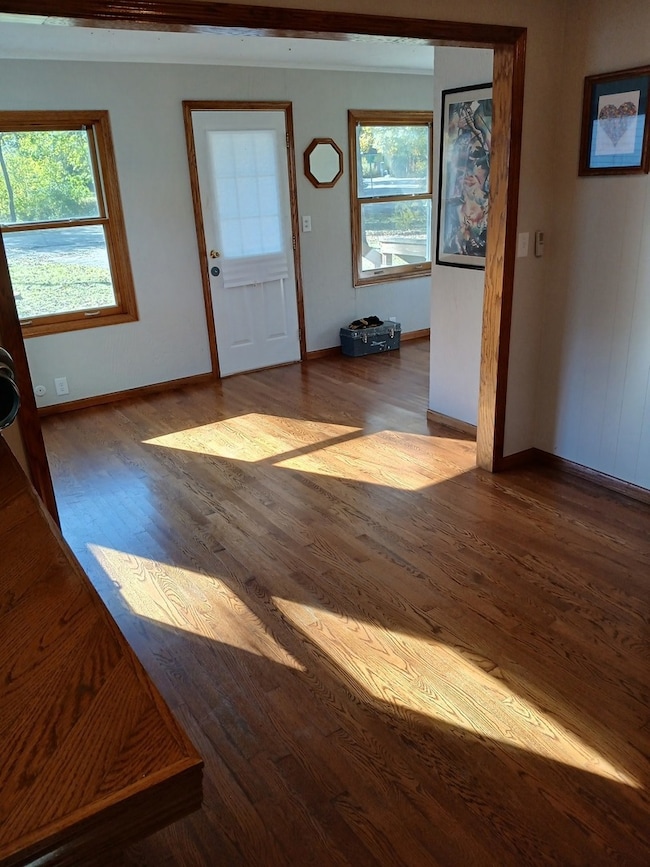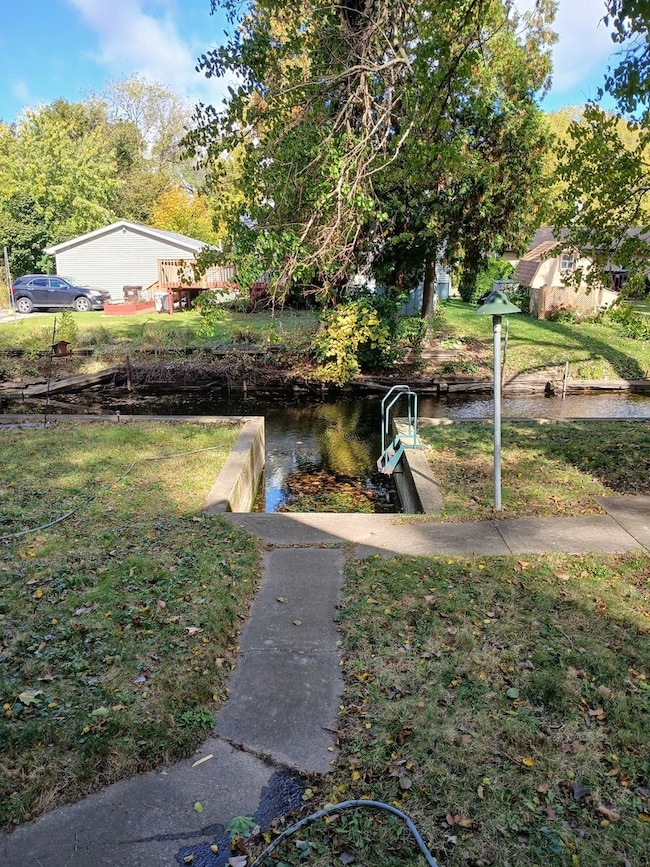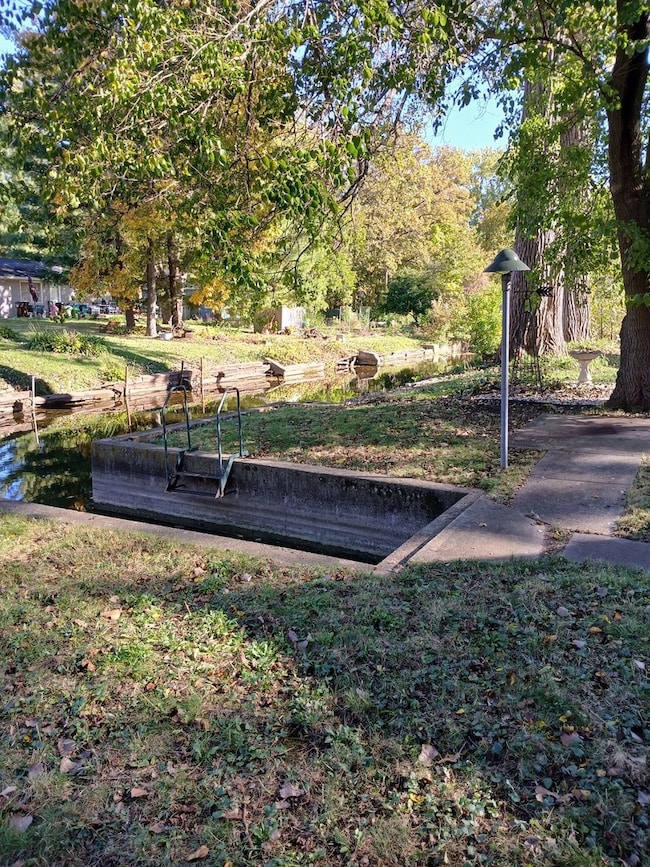112 Hazel Ct Island Lake, IL 60042
West Island Lake Neighborhood
2
Beds
1
Bath
900
Sq Ft
1938
Built
Highlights
- Property fronts a channel
- Main Floor Bedroom
- Living Room
- Wood Flooring
- Sun or Florida Room
- Laundry Room
About This Home
Water front updated Charmer! Clean & Neat, Pella windows though-out, Custom white pine cabinets, ceramic tile, Hardwood floors, Deck for entertaining & more!
Home Details
Home Type
- Single Family
Est. Annual Taxes
- $3,851
Year Built | Renovated
- 1938 | 2022
Lot Details
- Lot Dimensions are 40x150
- Property fronts a channel
Home Design
- Block Foundation
- Asphalt Roof
- Concrete Perimeter Foundation
Interior Spaces
- 900 Sq Ft Home
- Ceiling Fan
- Family Room
- Living Room
- Dining Room
- Sun or Florida Room
- Wood Flooring
- Carbon Monoxide Detectors
- Range
Bedrooms and Bathrooms
- 2 Bedrooms
- 2 Potential Bedrooms
- Main Floor Bedroom
- 1 Full Bathroom
Laundry
- Laundry Room
- Dryer
- Washer
Parking
- 3 Parking Spaces
- Driveway
- Assigned Parking
Schools
- Edgebrook Elementary School
- Mchenry Middle School
- Mchenry Campus High School
Utilities
- Forced Air Heating and Cooling System
- Heating System Uses Natural Gas
- 100 Amp Service
- Cable TV Available
Listing and Financial Details
- Property Available on 11/30/25
- Rent includes lake rights
- 12 Month Lease Term
Community Details
Overview
- Island Lake Estates Subdivision
Pet Policy
- Pets Allowed
Map
Source: Midwest Real Estate Data (MRED)
MLS Number: 12514272
APN: 15-20-238-002
Nearby Homes
- lot 23 Park Dr
- 318 David Ct
- NEC Route 176 & Westridge Dr
- 404 Lauren Ln
- 216 S Shore Dr Unit S
- Roosevelt - Ranch Plan at Prairie Woods
- Madison - Two-story Plan at Prairie Woods
- Lincoln - Ranch Plan at Prairie Woods
- Monroe II - Two-story Plan at Prairie Woods
- Roosevelt II- Ranch Plan at Prairie Woods
- Montana - Ranch Plan at Prairie Woods
- Dawson - Two-story Plan at Prairie Woods
- Brady II- Ranch Plan at Prairie Woods
- Elway - Ranch Plan at Prairie Woods
- Adams III - Ranch Plan at Prairie Woods
- Harrison - Ranch Plan at Prairie Woods
- Newport - Two-story Plan at Prairie Woods
- Brady - Ranch Plan at Prairie Woods
- Pasadena II - Ranch Plan at Prairie Woods
- Jefferson - Two-story Plan at Prairie Woods
- 236 Forest Dr
- 105-112 E Sanctuary Dr Unit 109-3B
- 27888 N Beech St
- 4228 Riverside Dr
- 806 Peter St
- 26895 N Bernice St
- 5221 Palm St
- 519 Indian Ridge Trail
- 238 S Sheridan Rd
- 1330 Baroque Ave
- 901 Wood Rose Dr
- 821 Chopin Place
- 332 Maplewood Dr Unit 332
- 1012 W Dale Ave
- 450 Sullivan Lake Blvd
- 27065 N Ridge St
- 709 Lake Shore Dr
- 101 Devonshire Rd Unit 1
- 101 Devonshire Rd
- 230 Wethington Dr Unit C
