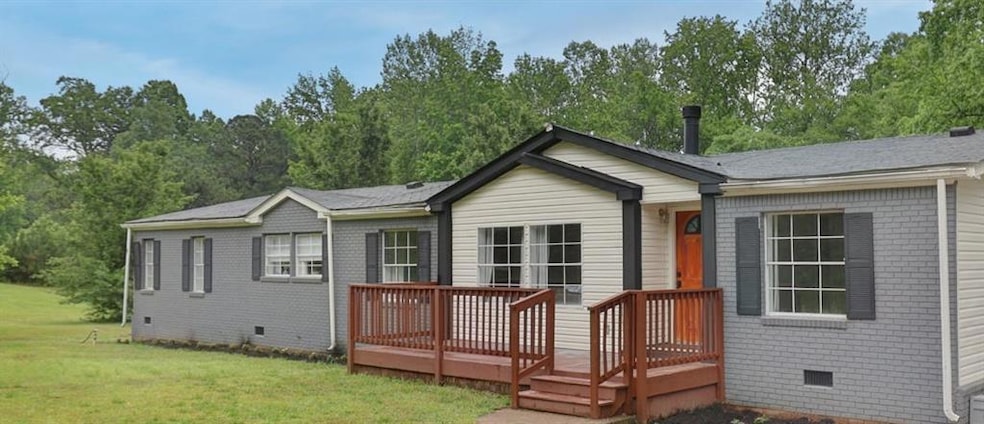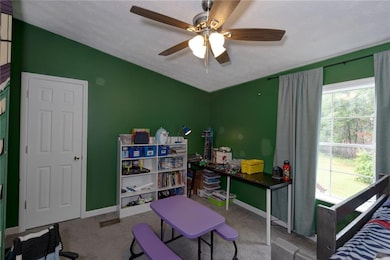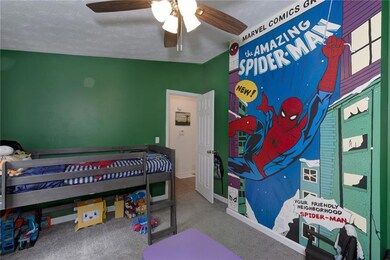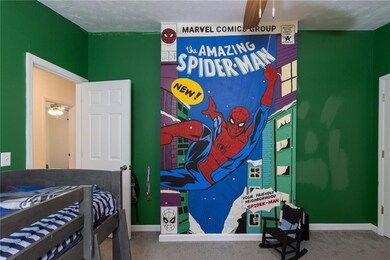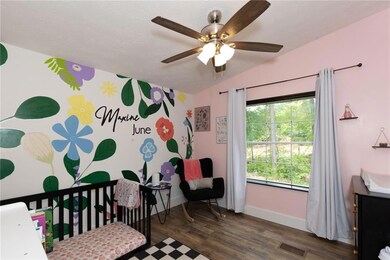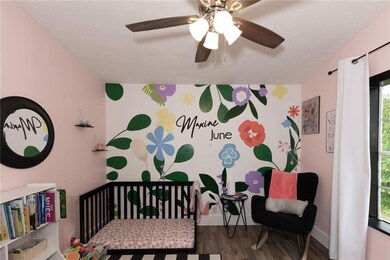112 Huff Rd Ellerslie, GA 31807
Estimated payment $1,602/month
Highlights
- Separate his and hers bathrooms
- Cathedral Ceiling
- Solid Surface Countertops
- View of Trees or Woods
- Bonus Room
- Home Office
About This Home
PRICED TO SELL AT ONLY $250,000! & $3,000 BUYER CONCESSIONS! HARRIS COUNTY HOME with 4 bedroom, 2 1/2 baths on 1.57 acres is conveniently located in Ellerslie just off Hwy 315. This completely remodeled home features LVP flooring, Stainless Steel appliances and granite countertops in the spacious kitchen with eat-in area, stone fireplace in the huge family room, double vanities and a freestanding tub and separate shower in the master bathroom. Dining room currently used as an exercise room would be perfect for a home school area. Bonus room is off master bedroom and is open to the deck on rear of home. This bonus room could be a nursery, home office/study/reading room. Enjoy morning cup of coffee on the back deck overlooking level wooded backyard. Storage Shed. High speed internet available. Roof is only 4 yrs old. Seller is offering $3,000 toward closing costs with full price offer. Home to be sold in "AS IS" condition. Conveniently located off Hwy 315 near Cornerstone Baptist Church and Pine Ridge Elementary School.
Property Details
Home Type
- Modular Prefabricated Home
Est. Annual Taxes
- $2,602
Year Built
- Built in 1993
Lot Details
- 1.57 Acre Lot
- Lot Dimensions are 106x510
- No Common Walls
- Rectangular Lot
- Level Lot
Parking
- Driveway Level
Property Views
- Woods
- Rural
- Neighborhood
Home Design
- Brick Exterior Construction
- Combination Foundation
- Composition Roof
- Vinyl Siding
Interior Spaces
- 2,176 Sq Ft Home
- 1-Story Property
- Cathedral Ceiling
- Ceiling Fan
- Double Pane Windows
- Family Room with Fireplace
- Breakfast Room
- Formal Dining Room
- Home Office
- Bonus Room
- Keeping Room
- Laminate Flooring
- Fire and Smoke Detector
- Laundry Room
Kitchen
- Country Kitchen
- Open to Family Room
- Electric Oven
- Self-Cleaning Oven
- Electric Range
- Range Hood
- Microwave
- Dishwasher
- Solid Surface Countertops
- Disposal
Bedrooms and Bathrooms
- 4 Main Level Bedrooms
- Split Bedroom Floorplan
- Walk-In Closet
- Separate his and hers bathrooms
- Dual Vanity Sinks in Primary Bathroom
- Separate Shower in Primary Bathroom
Outdoor Features
- Outdoor Storage
- Front Porch
Schools
- Pine Ridge - Harris Elementary School
- Harris County Carver Middle School
- Harris County High School
Mobile Home
- Modular Prefabricated Home
Utilities
- Central Heating and Cooling System
- 110 Volts
- Electric Water Heater
- Septic Tank
- Phone Available
- Cable TV Available
Listing and Financial Details
- Assessor Parcel Number 0066104A0000
Map
Home Values in the Area
Average Home Value in this Area
Property History
| Date | Event | Price | Change | Sq Ft Price |
|---|---|---|---|---|
| 07/02/2025 07/02/25 | Price Changed | $250,000 | -3.1% | $115 / Sq Ft |
| 06/23/2025 06/23/25 | Price Changed | $258,000 | -4.1% | $118 / Sq Ft |
| 06/02/2025 06/02/25 | For Sale | $269,000 | 0.0% | $124 / Sq Ft |
| 05/19/2025 05/19/25 | Pending | -- | -- | -- |
| 05/12/2025 05/12/25 | For Sale | $269,000 | +796.7% | $124 / Sq Ft |
| 02/25/2021 02/25/21 | Sold | $30,000 | -24.8% | $15 / Sq Ft |
| 02/08/2021 02/08/21 | Pending | -- | -- | -- |
| 12/17/2020 12/17/20 | For Sale | $39,900 | -- | $20 / Sq Ft |
Source: East Alabama Board of REALTORS®
MLS Number: E101444
- 0 Scott Rd
- 1140 Central Church Rd
- 190 Central Ct
- 183 Buckeye Loop S
- 0 Maria Ln Unit LotWP001 23604157
- 0 Maria Ln Unit 10525789
- 99 Saddlebrook Trail
- 178 Rolling Farm Way
- 66 Williams Ct
- Lot 15 Oversee Ct
- 231 Maple Lakes Dr
- 221 Abberly Ln
- 672 Mckee Rd
- 581 Abberly Ln
- 10304 Emerson Way
- 1048 Crosswinds Dr
- 10312 Emerson Way
- 10320 Emerson Way
- 24 Hawthorne Ct
- 10316 Emerson Way
- 453 Saddlebrook Trail
- 7915 Green Glen Dr
- 8108 Garrett Pines Dr
- 6020 Creek Stone Ct
- 6600 Kitten Lake Dr
- 6544 Mink Dr
- 6254 Warm Springs Rd
- 5200 Greystone Summit Dr
- 6080 Townes Way
- 6407-6423 Flat Rock Rd
- 6210 Flat Rock Rd
- 7778 Schomburg Rd
- 7401 Blackmon Rd
- 6029 Flat Rock Rd
- 7461 Blackmon Rd
- 6900 Schomburg Rd
- 6498 Yellow Stone Dr Unit ID1043684P
- 4600 S Stadium Dr
- 8400 Veterans Pkwy
- 6515 Thea Ln
