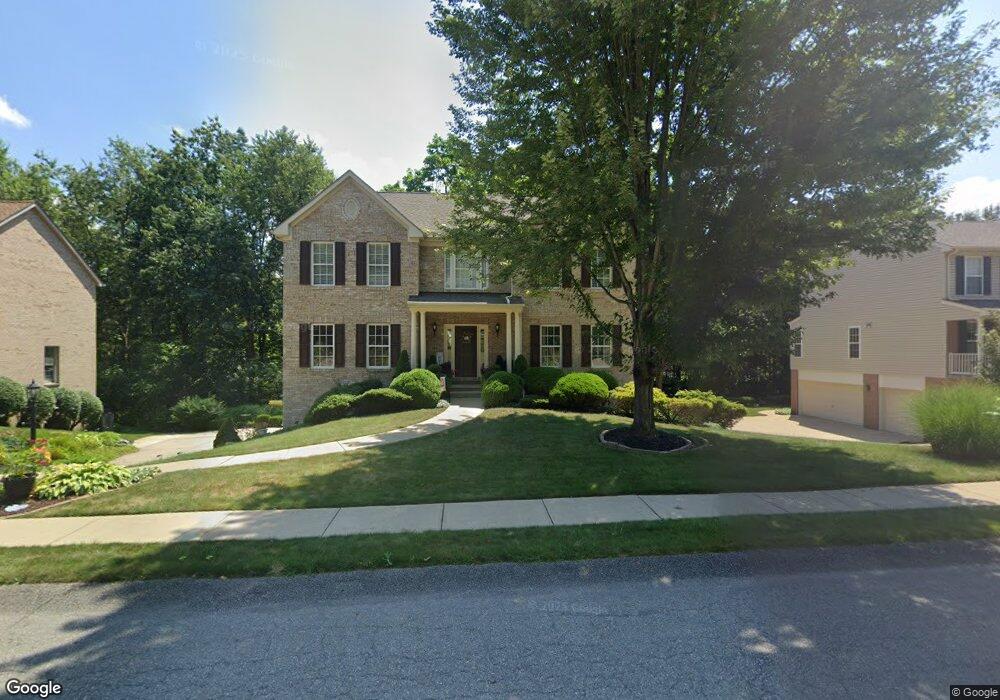112 Hunter Dr Cranberry Township, PA 16066
Estimated Value: $605,000 - $649,730
3
Beds
2
Baths
2,825
Sq Ft
$222/Sq Ft
Est. Value
About This Home
This home is located at 112 Hunter Dr, Cranberry Township, PA 16066 and is currently estimated at $628,183, approximately $222 per square foot. 112 Hunter Dr is a home located in Butler County with nearby schools including Haine Middle School, Haine Elementary School, and Ryan Gloyer Middle School.
Ownership History
Date
Name
Owned For
Owner Type
Purchase Details
Closed on
Nov 10, 2004
Sold by
Turk Steven
Bought by
Royal Henry
Current Estimated Value
Home Financials for this Owner
Home Financials are based on the most recent Mortgage that was taken out on this home.
Original Mortgage
$242,000
Outstanding Balance
$120,524
Interest Rate
5.75%
Mortgage Type
New Conventional
Estimated Equity
$507,659
Purchase Details
Closed on
Aug 8, 2002
Sold by
Dimension Dev Corp
Bought by
Turk Steven D
Home Financials for this Owner
Home Financials are based on the most recent Mortgage that was taken out on this home.
Original Mortgage
$163,400
Interest Rate
6.07%
Mortgage Type
Purchase Money Mortgage
Create a Home Valuation Report for This Property
The Home Valuation Report is an in-depth analysis detailing your home's value as well as a comparison with similar homes in the area
Home Values in the Area
Average Home Value in this Area
Purchase History
| Date | Buyer | Sale Price | Title Company |
|---|---|---|---|
| Royal Henry | $302,500 | -- | |
| Turk Steven D | $320,470 | -- |
Source: Public Records
Mortgage History
| Date | Status | Borrower | Loan Amount |
|---|---|---|---|
| Open | Royal Henry | $242,000 | |
| Previous Owner | Turk Steven D | $163,400 |
Source: Public Records
Tax History Compared to Growth
Tax History
| Year | Tax Paid | Tax Assessment Tax Assessment Total Assessment is a certain percentage of the fair market value that is determined by local assessors to be the total taxable value of land and additions on the property. | Land | Improvement |
|---|---|---|---|---|
| 2025 | $6,236 | $34,800 | $2,520 | $32,280 |
| 2024 | $6,051 | $34,800 | $2,520 | $32,280 |
| 2023 | $5,962 | $34,800 | $2,520 | $32,280 |
| 2022 | $5,962 | $34,800 | $2,520 | $32,280 |
| 2021 | $5,873 | $34,800 | $0 | $0 |
| 2020 | $5,873 | $34,800 | $2,520 | $32,280 |
| 2019 | $5,807 | $34,800 | $2,520 | $32,280 |
| 2018 | $5,807 | $34,800 | $2,520 | $32,280 |
| 2017 | $5,703 | $34,800 | $2,520 | $32,280 |
| 2016 | $1,565 | $34,800 | $2,520 | $32,280 |
| 2015 | $706 | $34,800 | $2,520 | $32,280 |
| 2014 | $706 | $34,800 | $2,520 | $32,280 |
Source: Public Records
Map
Nearby Homes
- 405 Mallard Dr
- 414 Nolan Cir
- 481 Nolan Cir
- 107 Callaway Ln
- 111 Callaway Ln
- 119 Sample Ln
- 230 Chital Ln
- 315 Caledonia Place
- Wexford w/ 4' Extension Plan at Park Place Townhomes
- Wexford Plan at Park Place Townhomes
- 205 Broadview Ct
- Elgin Plan at Brookvue - Single Family
- Ellsworth Plan at Brookvue - Single Family
- Montclair Plan at Brookvue - Single Family
- Dundee Plan at Brookvue - Single Family
- 3500 Unionville Rd Unit Morrison
- Andover Plan at Brookvue - Single Family
- Bromley Plan at Brookvue - Single Family
- 3500 Unionville Rd Unit Dundee
- 3500 Unionville Rd Unit Arundel
