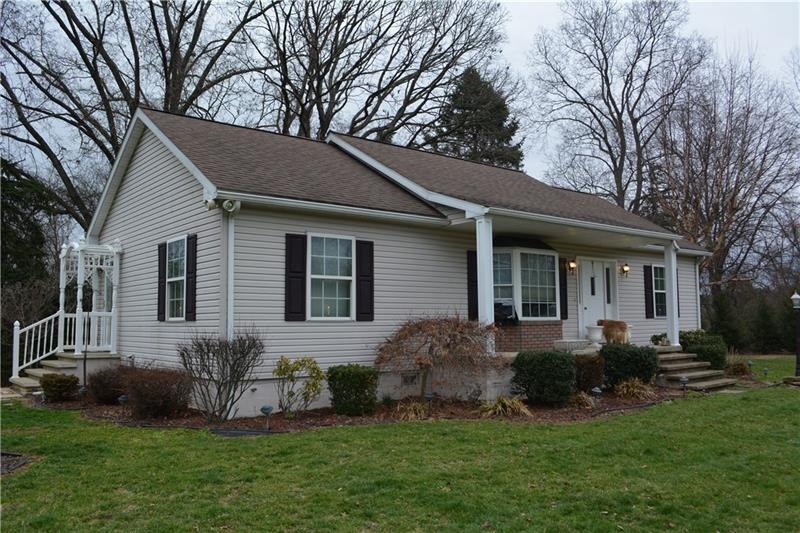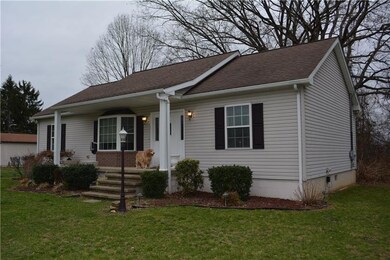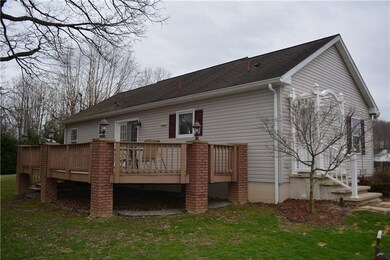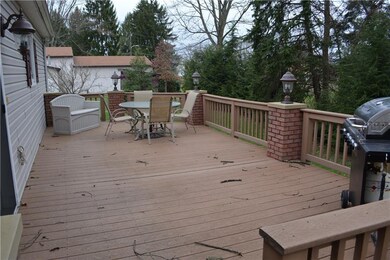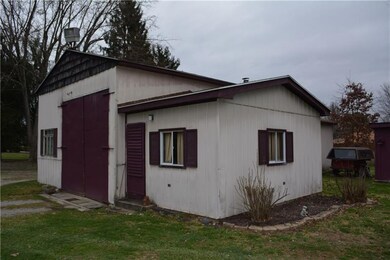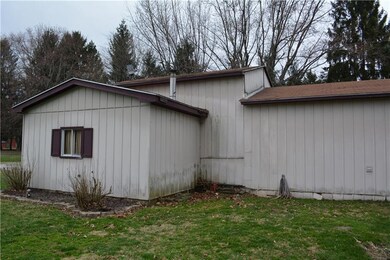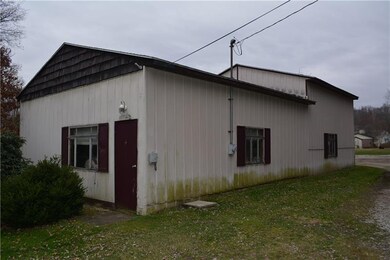
$205,000
- 3 Beds
- 1 Bath
- 111 Wood St
- West Newton, PA
Calling all outdoor enthusiasts! Move right into this fully renovated brick ranch sandwiched between the scenic Great Allegheny bike trail and the Youghiogheny River. This 3 bed, 1 bath home features a stunning gray kitchen with quartz countertops, stainless steel appliances, ceramic backsplash and a farmhouse sink. Enjoy new flooring and doors throughout. Renovated bath with warm accents.
Devie Rollison REALTY ONE GROUP GOLD STANDARD
