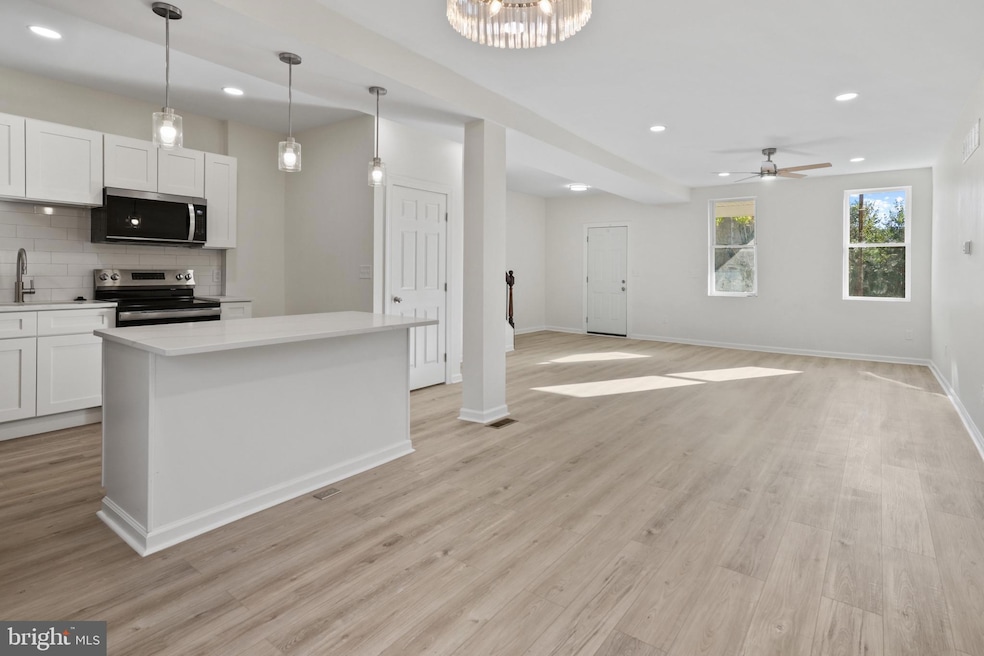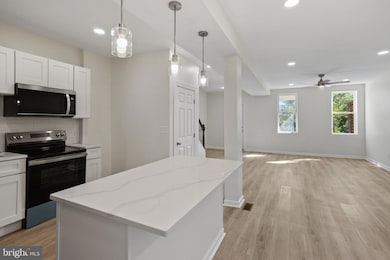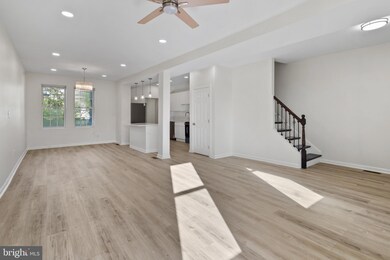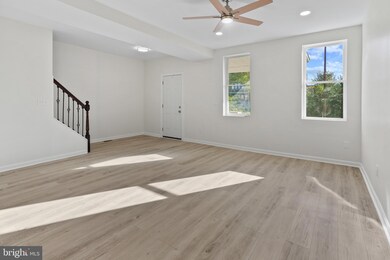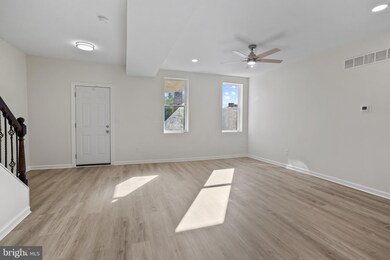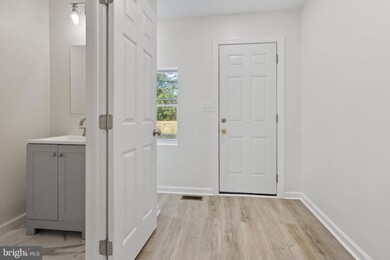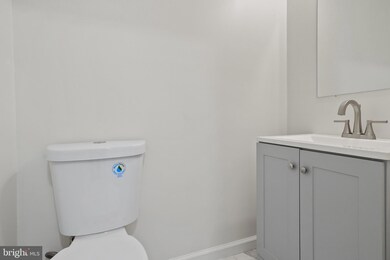112 N Hilton St Baltimore, MD 21229
Saint Joseph's NeighborhoodHighlights
- Traditional Architecture
- No HOA
- Radiator
About This Home
Beautifully remodeled home in 2025 with an undeniable airiness throughout the home. Open first floor with plenty of space for living, dining, and spending time in the gorgeous new kitchen. The large island with quartz countertop provides the room to prep your favorite meals and even entertain for gatherings. Brand new LVP, fresh paint and new lighting through out the home. There is a half bathroom on the main floor. On the second level you'll find the laundry hookup - no more lugging the clothing basket up and down multiple flights. The primary suite is large and airy with its own ensuite with marble tiles. Upstairs you'll find 3 more bedrooms and a 2nd full bath. The back yard has a privacy fence. This house is ready to be loved by you, so come and make this one your own. This home is also listed for sale.
Listing Agent
(443) 480-5363 emyount.realtor@gmail.com Corner House Realty License #RSR006044 Listed on: 11/11/2025

Townhouse Details
Home Type
- Townhome
Est. Annual Taxes
- $2,283
Year Built
- Built in 1921 | Remodeled in 2025
Parking
- On-Street Parking
Home Design
- Traditional Architecture
- Brick Exterior Construction
Interior Spaces
- Property has 3 Levels
- Unfinished Basement
Bedrooms and Bathrooms
- 4 Bedrooms
Utilities
- Radiator
- Public Septic
Listing and Financial Details
- Residential Lease
- Security Deposit $2,500
- Tenant pays for cable TV, cooking fuel, electricity, gas, heat, hot water, internet, insurance, light bulbs/filters/fuses/alarm care, lawn/tree/shrub care, minor interior maintenance, sewer, snow removal, trash removal, all utilities, water, windows/screens
- No Smoking Allowed
- 12-Month Min and 18-Month Max Lease Term
- Available 11/15/25
- Assessor Parcel Number 0320192275B016
Community Details
Overview
- No Home Owners Association
- Ashland Mews Subdivision
Pet Policy
- Breed Restrictions
Map
Source: Bright MLS
MLS Number: MDBA2191700
APN: 2275B-016
- 23 N Morley St
- 118 N Hilton St
- 19 N Hilton St
- 33 S Morley St
- 39 S Morley St
- 48 N Ellamont St
- 134 N Culver St
- 142 N Culver St
- 146 N Culver St
- 22 N Ellamont St
- 222 N Hilton St
- 133 N Monastery Ave
- 125 N Monastery Ave
- 300 N Culver St
- 150 N Monastery Ave
- 5 N Culver St
- 28 S Bernice Ave
- 3224 Massachusetts Ave
- 10 S Rosedale St
- 3210 Massachusetts Ave
- 118 N Hilton St
- 100 N Hilton St
- 3310 Elbert St
- 42 N Kossuth St
- 50 N Ellamont St
- 15 S Abington Ave
- 149 Denison St Unit 2
- 300 Denison St
- 143 N Edgewood St
- 409 N Edgewood St
- 418 N Edgewood St
- 3414 W Franklin St
- 3706 W Saratoga St Unit 1
- 400 Mt Holly St
- 140 S Loudon Ave
- 4000 Massachusetts Ave
- 125 Collins Ave
- 607 N Longwood St
- 2827 W Mulberry St
- 739 Linnard St
