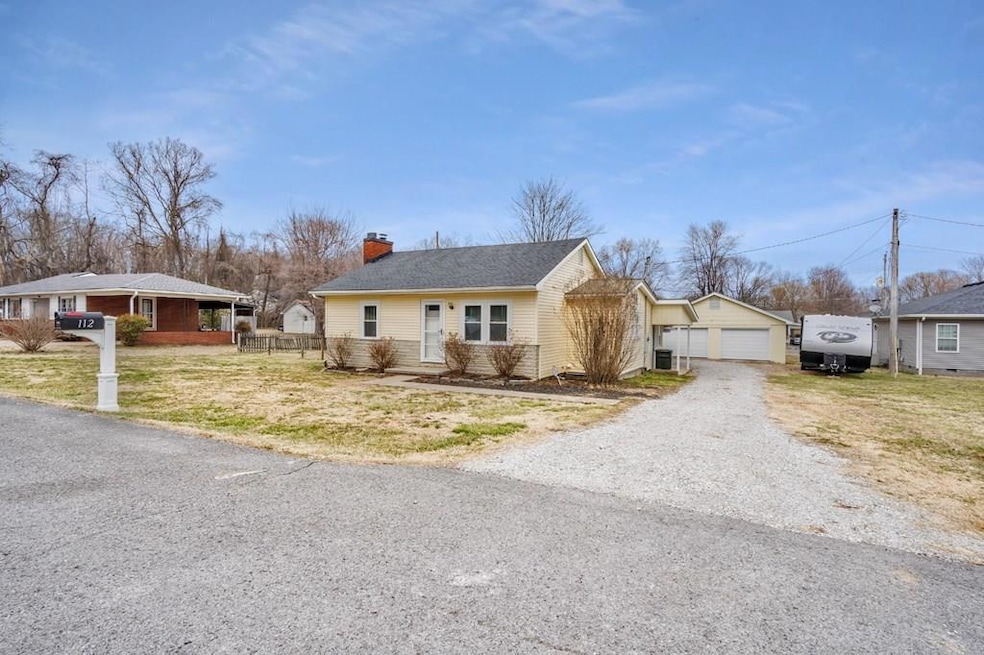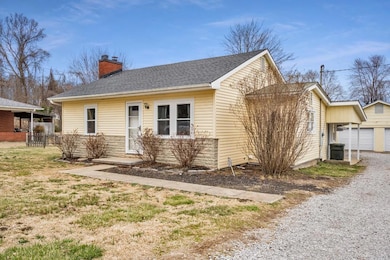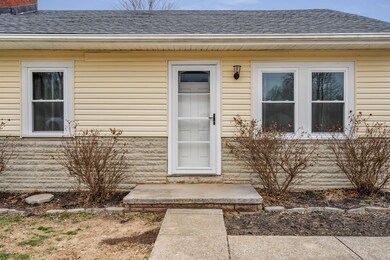
112 N Saltsman Dr Hopkinsville, KY 42240
Estimated payment $1,116/month
Highlights
- Wood Flooring
- Eat-In Kitchen
- Central Air
- 3 Car Attached Garage
- Patio
- Combination Kitchen and Dining Room
About This Home
This 3-bedroom, 1-bath home sits on a quiet dead-end street and offers a great mix of space and potential. The large yard has plenty of room for gardening, outdoor projects, or just spreading out. Inside, the layout is simple and functional, with opportunity to update and make it your own. The partial unfinished basement works well for extra storage or a storm shelter. You'll also find a large attached 2-car carport plus a separate 2-car detached garage—perfect for storage, a workshop, or both. If you're looking for a property with solid space and room to add value, this one's worth a look
Home Details
Home Type
- Single Family
Est. Annual Taxes
- $1,221
Year Built
- Built in 1940
Lot Details
- 0.31 Acre Lot
- Fenced
Home Design
- Shingle Roof
- Vinyl Siding
Interior Spaces
- 1,146 Sq Ft Home
- 1-Story Property
- Ceiling Fan
- Combination Kitchen and Dining Room
- Wood Flooring
- Unfinished Basement
- Partial Basement
Kitchen
- Eat-In Kitchen
- <<OvenToken>>
- <<microwave>>
Bedrooms and Bathrooms
- 3 Bedrooms
- 1 Full Bathroom
Laundry
- Dryer
- Washer
Parking
- 3 Car Attached Garage
- Carport
Outdoor Features
- Patio
Utilities
- Central Air
- Heating Available
- Electric Water Heater
Community Details
- Spain Addition Subdivision
Map
Home Values in the Area
Average Home Value in this Area
Tax History
| Year | Tax Paid | Tax Assessment Tax Assessment Total Assessment is a certain percentage of the fair market value that is determined by local assessors to be the total taxable value of land and additions on the property. | Land | Improvement |
|---|---|---|---|---|
| 2024 | $1,221 | $165,000 | $0 | $0 |
| 2023 | $466 | $60,000 | $0 | $0 |
| 2022 | $467 | $60,000 | $0 | $0 |
| 2021 | $473 | $60,000 | $0 | $0 |
| 2020 | $475 | $60,000 | $0 | $0 |
| 2019 | $478 | $60,000 | $0 | $0 |
| 2018 | $478 | $60,000 | $0 | $0 |
| 2017 | $361 | $46,000 | $0 | $0 |
| 2016 | $466 | $60,000 | $0 | $0 |
| 2015 | $139 | $60,000 | $0 | $0 |
| 2014 | $139 | $60,000 | $0 | $0 |
| 2013 | -- | $60,000 | $0 | $0 |
Property History
| Date | Event | Price | Change | Sq Ft Price |
|---|---|---|---|---|
| 07/18/2025 07/18/25 | For Sale | $179,999 | -1.6% | $157 / Sq Ft |
| 06/25/2025 06/25/25 | Price Changed | $182,999 | -1.1% | $160 / Sq Ft |
| 06/10/2025 06/10/25 | Price Changed | $185,000 | -5.1% | $161 / Sq Ft |
| 05/24/2025 05/24/25 | For Sale | $195,000 | +18.2% | $170 / Sq Ft |
| 11/30/2023 11/30/23 | Sold | $165,000 | +3.2% | $144 / Sq Ft |
| 10/21/2023 10/21/23 | Pending | -- | -- | -- |
| 10/18/2023 10/18/23 | For Sale | $159,900 | +247.6% | $140 / Sq Ft |
| 12/16/2016 12/16/16 | Sold | $46,000 | 0.0% | $40 / Sq Ft |
| 11/16/2016 11/16/16 | Pending | -- | -- | -- |
| 08/31/2016 08/31/16 | For Sale | $46,000 | -- | $40 / Sq Ft |
Purchase History
| Date | Type | Sale Price | Title Company |
|---|---|---|---|
| Deed | $165,000 | None Listed On Document | |
| Deed | $46,000 | None Available | |
| Special Warranty Deed | $46,000 | None Available | |
| Deed | $60,000 | None Available |
Mortgage History
| Date | Status | Loan Amount | Loan Type |
|---|---|---|---|
| Closed | $10,000 | New Conventional | |
| Open | $162,011 | FHA | |
| Previous Owner | $47,427 | Commercial | |
| Previous Owner | $60,000 | New Conventional |
Similar Homes in Hopkinsville, KY
Source: Hopkinsville-Christian & Todd County Association of REALTORS®
MLS Number: 42051
APN: 208-00-03-036.00
- 207 Hillside Terrace
- 525 Highpoint Dr
- 705 Pineridge Dr
- 109 Sanderson Dr
- 199 Johnston Trace
- 201 Johnston Trace
- 605 Colonelette Dr
- 112 Lee Ln
- 1409 Honeysuckle Dr
- 1413 Glass Ave
- 10630 Princeton Rd
- 1241 Emerson Cir
- 923 Rose Dr
- 612 North Dr
- 100 Academy Dr
- 311 Andrew Dr
- 313 Andrew Dr
- 147 N Mcpherson St
- 119 N Fowler Ave
- 147 N Mcpherson Ave
- 111 Holley St Unit A
- 600 Pineridge Dr
- 106 Dickerson Ln
- 850 N Elm St
- 101 Talbert Dr
- 803 N Main St Unit 4
- 115 Sarah Ave
- 111 E 4th St
- 2603 Florence Dr
- 1525 Ferrell St Unit 5
- 1631 S Main St
- 1708 S Virginia St Unit 2
- 301 Merriwood Pkwy
- 1935 High St Unit 1
- 1935 High St Unit 6
- 1937 High St Unit 4
- 2008 S Main St Unit 4
- 2008 S Main St Unit 2
- 2008 S Main St Unit 3
- 309 S Wooldridge Rd






