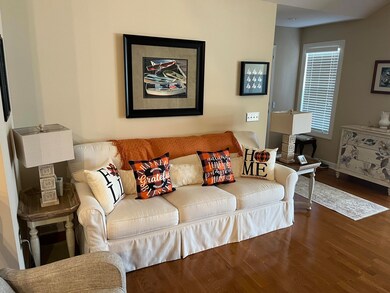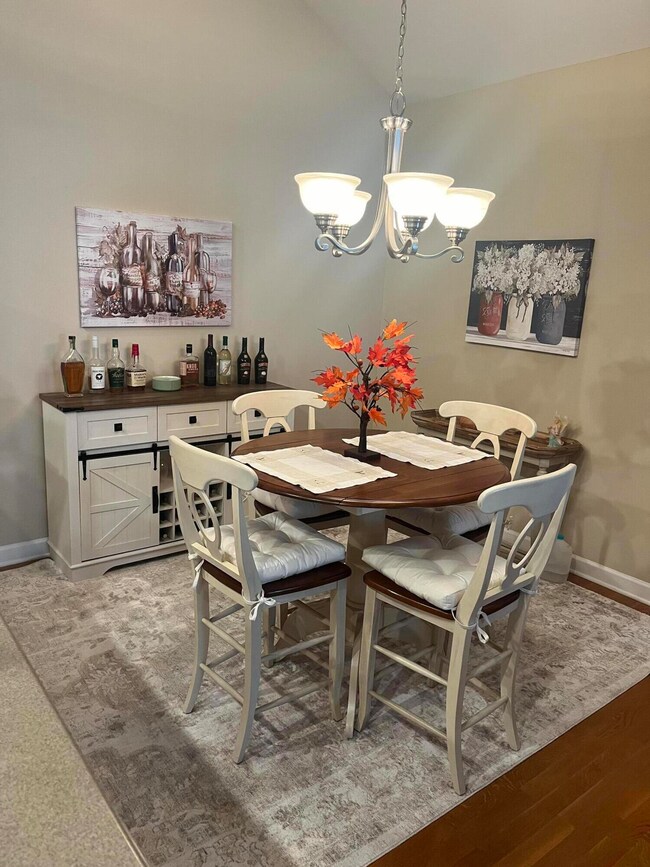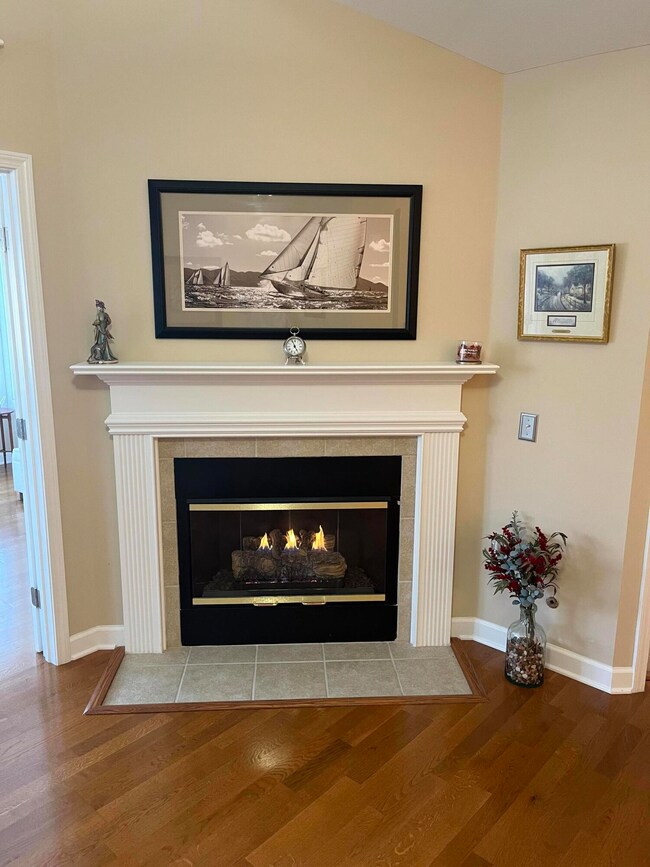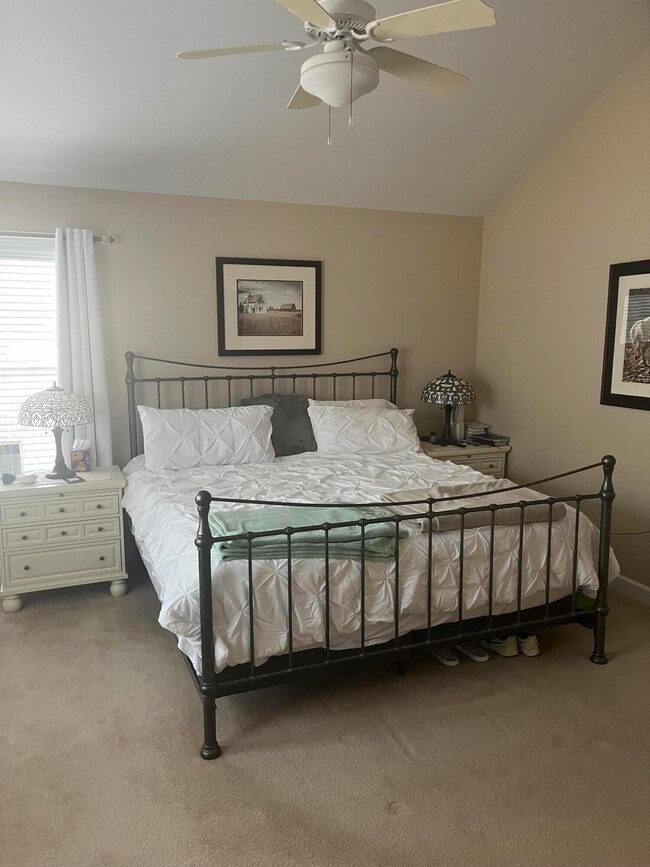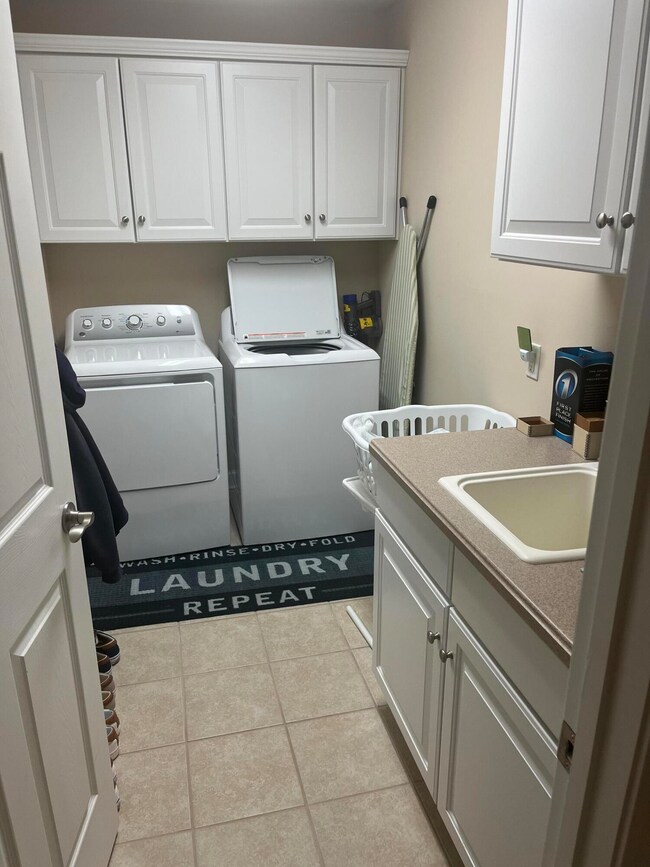
112 Racehorse Way Aiken, SC 29803
Woodside NeighborhoodHighlights
- In Ground Pool
- Cathedral Ceiling
- End Unit
- Ranch Style House
- Wood Flooring
- Corner Lot
About This Home
As of March 2024Are you ready to experience maintenance-free living with abundant amenities in this original model home at Pin Oak Farms? This two-suite residence boasts a spacious family room with vaulted ceilings, a large kitchen featuring a snack bar and built-in desk, and a generous dining room. Bask in the natural light of the bright sunroom. The oversized laundry, room, includes a convenient built-in wash sink and ample cabinets. Meticulously maintained, the home is filled with upgrades, including a custom shower. All appliances, HVAC, and the tankless water heater, are all only two years old. Storage is ample with walk-in closets in both suites, pantry, linen closet, and coat closets. The monthly HOA covers access to a beautiful clubhouse with community activities, a pool, workout room, and library. Additionally, the HOA handles all exterior home maintenance and landscaping. Schedule today and fall in love.
Last Agent to Sell the Property
Property Partners License #SC106167 Listed on: 02/05/2024
Last Buyer's Agent
Berkshire Hathaway HomeServices Beazley, Realtors Aiken License #SC39288
Townhouse Details
Home Type
- Townhome
Est. Annual Taxes
- $907
Year Built
- Built in 2007
Lot Details
- 2,178 Sq Ft Lot
- End Unit
- Landscaped
- Level Lot
- Front and Back Yard Sprinklers
HOA Fees
- $380 Monthly HOA Fees
Parking
- 2 Car Attached Garage
- Garage Door Opener
- Driveway
Home Design
- Ranch Style House
- Bungalow
- Slab Foundation
- Composition Roof
- HardiePlank Type
- Stone
Interior Spaces
- 1,758 Sq Ft Home
- Cathedral Ceiling
- Ceiling Fan
- Self Contained Fireplace Unit Or Insert
- Fireplace With Glass Doors
- Gas Log Fireplace
- Insulated Windows
- Window Treatments
- Great Room with Fireplace
- Combination Dining and Living Room
- Washer and Electric Dryer Hookup
Kitchen
- Breakfast Bar
- <<selfCleaningOvenToken>>
- Range<<rangeHoodToken>>
- <<microwave>>
- Dishwasher
- Solid Surface Countertops
- Snack Bar or Counter
- Disposal
Flooring
- Wood
- Carpet
- Ceramic Tile
Bedrooms and Bathrooms
- 2 Bedrooms
- Walk-In Closet
- 2 Full Bathrooms
Attic
- Storage In Attic
- Pull Down Stairs to Attic
Outdoor Features
- In Ground Pool
- Patio
Schools
- Aiken Elementary School
- Aiken Intermediate 6Th-Schofield Middle 7Th&8Th
- Aiken High School
Utilities
- Central Air
- Heating System Uses Natural Gas
- Underground Utilities
- Tankless Water Heater
- Internet Available
- Cable TV Available
Listing and Financial Details
- Assessor Parcel Number 107-09-01-014
- Seller Concessions Not Offered
Community Details
Overview
- Pin Oak Farm Subdivision
Recreation
- Community Pool
Ownership History
Purchase Details
Home Financials for this Owner
Home Financials are based on the most recent Mortgage that was taken out on this home.Purchase Details
Purchase Details
Purchase Details
Purchase Details
Purchase Details
Purchase Details
Home Financials for this Owner
Home Financials are based on the most recent Mortgage that was taken out on this home.Similar Homes in Aiken, SC
Home Values in the Area
Average Home Value in this Area
Purchase History
| Date | Type | Sale Price | Title Company |
|---|---|---|---|
| Deed | $310,000 | None Listed On Document | |
| Special Master Deed | -- | None Listed On Document | |
| Special Master Deed | -- | None Listed On Document | |
| Deed | -- | Austin & Pethick Law Firm Pc | |
| Special Master Deed | -- | None Listed On Document | |
| Special Master Deed | -- | None Listed On Document | |
| Deed | $215,000 | None Available |
Mortgage History
| Date | Status | Loan Amount | Loan Type |
|---|---|---|---|
| Previous Owner | $172,000 | New Conventional |
Property History
| Date | Event | Price | Change | Sq Ft Price |
|---|---|---|---|---|
| 07/18/2025 07/18/25 | Price Changed | $345,000 | -1.4% | $196 / Sq Ft |
| 06/17/2025 06/17/25 | For Sale | $350,000 | +12.9% | $199 / Sq Ft |
| 03/01/2024 03/01/24 | Sold | $310,000 | -1.6% | $176 / Sq Ft |
| 02/05/2024 02/05/24 | Pending | -- | -- | -- |
| 02/05/2024 02/05/24 | For Sale | $315,000 | 0.0% | $179 / Sq Ft |
| 01/24/2018 01/24/18 | Rented | $1,300 | 0.0% | -- |
| 12/25/2017 12/25/17 | Under Contract | -- | -- | -- |
| 07/20/2017 07/20/17 | For Rent | $1,300 | -- | -- |
Tax History Compared to Growth
Tax History
| Year | Tax Paid | Tax Assessment Tax Assessment Total Assessment is a certain percentage of the fair market value that is determined by local assessors to be the total taxable value of land and additions on the property. | Land | Improvement |
|---|---|---|---|---|
| 2023 | $907 | $9,040 | $0 | $226,000 |
| 2022 | $882 | $9,040 | $0 | $0 |
| 2021 | $884 | $9,040 | $0 | $0 |
| 2020 | $850 | $8,570 | $0 | $0 |
| 2019 | $850 | $8,570 | $0 | $0 |
| 2018 | $714 | $7,670 | $0 | $7,670 |
| 2017 | $2,667 | $0 | $0 | $0 |
| 2016 | $2,668 | $0 | $0 | $0 |
| 2015 | $3,588 | $0 | $0 | $0 |
| 2014 | $3,591 | $0 | $0 | $0 |
| 2013 | -- | $0 | $0 | $0 |
Agents Affiliated with this Home
-
Mike Hosang

Seller's Agent in 2025
Mike Hosang
Carolina Real Estate Company
(803) 270-6358
2 in this area
73 Total Sales
-
Tonya Tillman

Seller's Agent in 2024
Tonya Tillman
Property Partners
(803) 443-9457
7 in this area
76 Total Sales
-
Tom McDonnell
T
Buyer's Agent in 2024
Tom McDonnell
Berkshire Hathaway HomeServices Beazley, Realtors Aiken
(803) 640-6971
4 in this area
99 Total Sales
-
Cherie Spivey
C
Seller's Agent in 2018
Cherie Spivey
Fine Property Management
(803) 270-0523
Map
Source: Aiken Association of REALTORS®
MLS Number: 210153
APN: 107-09-01-014
- 104 Banksia Rd
- 164 Harvest Ln
- 210 Harvest Ln
- 212 Harvest Ln
- 0 Pinckney Place
- 220 Pinckney Place
- 207 Banksia Rd
- 209 Banksia Rd
- 219 Banksia Rd
- 232 Devereux Dr
- 302 Devereux Dr
- 614 Lakeside Drive South W
- 405 Lakeside Dr
- 1305 Silver Bluff Rd
- 219 Coach Light Way SW
- 2111 Huron Dr
- 337 Ascot Dr
- 261 Magnolia Lake Rd
- 111 Lamp Post Loop
- 226 Gate Post Ln

