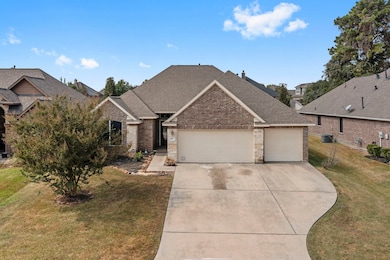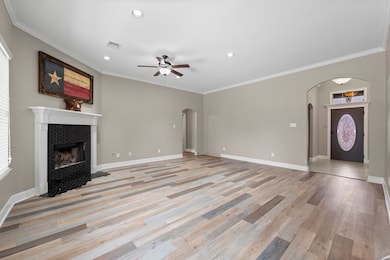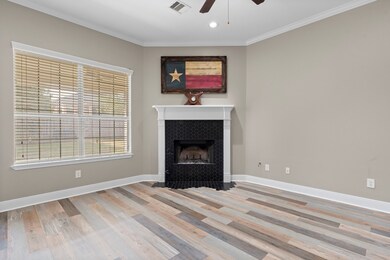112 Racetrack Ln Montgomery, TX 77356
Estimated payment $2,440/month
Highlights
- ENERGY STAR Certified Homes
- Deck
- Hydromassage or Jetted Bathtub
- Montgomery Elementary School Rated A
- Traditional Architecture
- 3-minute walk to Memory Park
About This Home
One story living in this awesome 4 BR/3BA/3GAR home in Lake Creek Village. This newer subdivision is located in the heart of downtown Montgomery. Located just north of the Montgomery County Library and near Fernland & Memory Parks, you can have the unique ability to walk to local shops, restaurants and parks. The open concept kitchen/living is perfect for entertaining. Wood-look vinyl plank and tile flooring throughout entire home - No carpet! Living area with tiled wood-burning corner fireplace. Large Kitchen with island, granite counters, tons of storage space, and sunny breakfast room. Primary with huge walk-in closet, en-suite bath. Two secondary bedrooms share hall bath and one bedroom has private bath. Large fully fenced backyard with covered patio ready for you to enjoy relaxing afternoons and evenings. HOA fees include both front and back yard maintenance. Zoned to highly rated Montgomery ISD and just minutes away from Lake Conroe. Walk-through video & floor plan on-line!
Home Details
Home Type
- Single Family
Est. Annual Taxes
- $7,048
Year Built
- Built in 2015
Lot Details
- 7,802 Sq Ft Lot
- East Facing Home
- Back Yard Fenced
- Sprinkler System
HOA Fees
- $100 Monthly HOA Fees
Parking
- 3 Car Attached Garage
- Garage Door Opener
- Driveway
Home Design
- Traditional Architecture
- Brick Exterior Construction
- Slab Foundation
- Composition Roof
- Stone Siding
Interior Spaces
- 1,915 Sq Ft Home
- 1-Story Property
- High Ceiling
- Ceiling Fan
- Wood Burning Fireplace
- Window Treatments
- Family Room Off Kitchen
- Breakfast Room
- Utility Room
- Fire and Smoke Detector
Kitchen
- Breakfast Bar
- Convection Oven
- Gas Oven
- Gas Range
- Microwave
- Dishwasher
- Kitchen Island
- Granite Countertops
- Pots and Pans Drawers
- Disposal
Flooring
- Tile
- Vinyl Plank
- Vinyl
Bedrooms and Bathrooms
- 4 Bedrooms
- 3 Full Bathrooms
- Double Vanity
- Hydromassage or Jetted Bathtub
- Bathtub with Shower
- Separate Shower
Eco-Friendly Details
- Energy-Efficient Windows with Low Emissivity
- Energy-Efficient HVAC
- ENERGY STAR Certified Homes
Outdoor Features
- Deck
- Covered Patio or Porch
- Shed
Schools
- Montgomery Elementary School
- Montgomery Junior High School
- Montgomery High School
Utilities
- Central Heating and Cooling System
- Heating System Uses Gas
Community Details
- Association fees include ground maintenance
- Lake Creek Village Associatoin Association, Phone Number (936) 537-7658
- Built by Motik Builders, Inc.
- Lake Creek Village 01 Subdivision
Listing and Financial Details
- Exclusions: See exclusion list
- Seller Concessions Offered
Map
Home Values in the Area
Average Home Value in this Area
Tax History
| Year | Tax Paid | Tax Assessment Tax Assessment Total Assessment is a certain percentage of the fair market value that is determined by local assessors to be the total taxable value of land and additions on the property. | Land | Improvement |
|---|---|---|---|---|
| 2025 | $5,309 | $358,950 | $42,906 | $316,044 |
| 2024 | $4,611 | $348,931 | -- | -- |
| 2023 | $4,611 | $317,210 | $42,910 | $289,970 |
| 2022 | $6,194 | $288,370 | $42,910 | $265,790 |
| 2021 | $5,831 | $262,150 | $42,910 | $219,240 |
| 2020 | $5,878 | $254,020 | $42,910 | $211,110 |
| 2019 | $5,873 | $245,040 | $42,910 | $202,130 |
| 2018 | $5,000 | $233,150 | $42,910 | $190,240 |
| 2017 | $5,646 | $233,150 | $42,910 | $190,240 |
| 2016 | $5,893 | $243,340 | $42,910 | $200,430 |
Property History
| Date | Event | Price | List to Sale | Price per Sq Ft |
|---|---|---|---|---|
| 10/24/2025 10/24/25 | For Sale | $335,000 | -- | $175 / Sq Ft |
Purchase History
| Date | Type | Sale Price | Title Company |
|---|---|---|---|
| Special Warranty Deed | -- | None Listed On Document | |
| Vendors Lien | -- | First American Title |
Mortgage History
| Date | Status | Loan Amount | Loan Type |
|---|---|---|---|
| Previous Owner | $228,681 | FHA | |
| Closed | $0 | Seller Take Back |
Source: Houston Association of REALTORS®
MLS Number: 43911214
APN: 6617-00-00900
- 120 Racetrack Ln
- 127 Harley Dr
- 215 Little Dog Dr
- 138 Harley Dr
- 388 Berkley Dr
- 239 Little Dog Dr
- 199 Racetrack Ln
- 134 Harley Dr
- 191 Abner Ln
- 142 Dina Ln
- 271 Little Dog Dr
- 270 Little Dog Dr
- 143 Anna Springs Ln
- 142 Anna Springs Ln
- READING Plan at Town Creek Crossing
- 1881 LINCOLN Plan at Town Creek Crossing
- DOVER Plan at Town Creek Crossing
- GLOSTER Plan at Town Creek Crossing
- MORTON Plan at Town Creek Crossing
- 195 ac Farm To Market 149
- 388 Berkley Dr
- 142 Dina Ln
- 243 Racetrack Ln
- 270 Plez Morgan Dr
- 155 Plez Morgan Dr Unit 6C
- 155 Plez Morgan Dr Unit 1B
- 199 Waterpoint Ct Unit 106
- 199 Waterpoint Ct Unit 412
- 199 Waterpoint Ct Unit 205
- 199 Waterpoint Ct Unit 304
- 3488 Balboa Cir
- 199 Waterpoint Ct Unit 310
- 155 Plez Morgan Dr
- 274 Plez Morgan Unit F
- 440 Harlow Dr
- 255 Flagship Blvd
- 300 Terra Vista Cir
- 262 Peninsula Point Dr
- 18807 Serene Water Dr
- 21150 Arnsworth Rd







