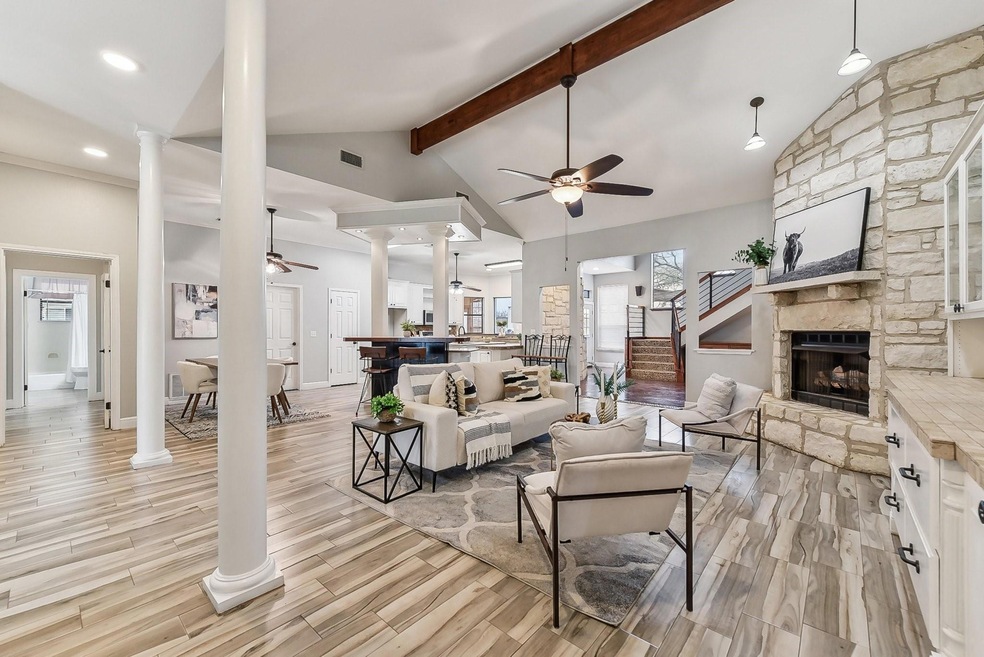
112 S Fitzwilliams Ln Bastrop, TX 78602
Highlights
- Additional Residence on Property
- Private Pool
- City Lights View
- Stables
- RV Carport
- 22.12 Acre Lot
About This Home
As of June 2025Discover the perfect blend of convenience and tranquility at 112 S Fitzwilliams! Located just 3 miles from Chestnut & Main and only 1.5 miles from H-E-B, this property offers easy access to all that Bastrop has to offer. Situated on one of the higher points in the area, you'll enjoy stunning seasonal views, including the twinkling lights of Tahitian when the leaves are down. A prime spot for watching fireworks, stargazing in the peaceful night sky, and observing the abundant deer that roam the area.This unique property also features a separate guest house—perfect for additional income, hosting guests, or extended family. Plus, a late-model double-wide mobile home provides even more flexibility for rental income, a guest retreat, or multi-generational living. Don’t miss this incredible opportunity to own a versatile and scenic piece of Bastrop’s beauty!
Last Agent to Sell the Property
Lori Haring Realty Brokerage Phone: (512) 844-6535 License #0612961 Listed on: 02/13/2025
Home Details
Home Type
- Single Family
Est. Annual Taxes
- $1,679
Year Built
- Built in 1996
Lot Details
- 22.12 Acre Lot
- Property fronts a private road
- South Facing Home
- Poultry Coop
- Partially Fenced Property
- Barbed Wire
- Lot Has A Rolling Slope
- Cleared Lot
- Wooded Lot
- R141447,8711646,133538,870929,8702930
- Property is in good condition
Home Design
- 1.5-Story Property
- Slab Foundation
- Metal Roof
- Stone Siding
- HardiePlank Type
Interior Spaces
- 3,585 Sq Ft Home
- Open Floorplan
- Built-In Features
- Bookcases
- Beamed Ceilings
- High Ceiling
- Ceiling Fan
- Recessed Lighting
- Wood Burning Fireplace
- Fireplace Features Blower Fan
- Fireplace With Gas Starter
- Propane Fireplace
- Drapes & Rods
- Blinds
- Entrance Foyer
- Living Room with Fireplace
- 2 Fireplaces
- Multiple Living Areas
- Storage
- City Lights Views
Kitchen
- Open to Family Room
- Free-Standing Electric Range
- <<microwave>>
- Dishwasher
- Wine Refrigerator
- Kitchen Island
- Corian Countertops
- Disposal
Flooring
- Carpet
- Concrete
- Tile
Bedrooms and Bathrooms
- 3 Main Level Bedrooms
- Primary Bedroom on Main
- Walk-In Closet
- In-Law or Guest Suite
- 3 Full Bathrooms
- Double Vanity
Laundry
- Laundry Room
- Washer and Electric Dryer Hookup
Home Security
- Home Security System
- Smart Thermostat
- Fire and Smoke Detector
Parking
- Detached Garage
- Attached Carport
- Parking Storage or Cabinetry
- Driveway
- Outside Parking
- RV Carport
Outdoor Features
- Private Pool
- Deck
- Covered patio or porch
- Outdoor Fireplace
- Separate Outdoor Workshop
- Shed
Additional Homes
- Additional Residence on Property
Schools
- Mina Elementary School
- Bastrop Intermediate
- Bastrop High School
Farming
- Agricultural
- Pasture
Horse Facilities and Amenities
- Horses Allowed On Property
- Hay Storage
- Stables
Mobile Home
Utilities
- Central Heating and Cooling System
- Propane
- Private Water Source
- Well
- Electric Water Heater
- Septic Tank
- High Speed Internet
- Phone Available
- Cable TV Available
Community Details
- Mozea Rousseau Surv Subdivision
Listing and Financial Details
- Assessor Parcel Number 133538
Similar Homes in Bastrop, TX
Home Values in the Area
Average Home Value in this Area
Property History
| Date | Event | Price | Change | Sq Ft Price |
|---|---|---|---|---|
| 07/15/2025 07/15/25 | For Rent | $3,300 | +50.0% | -- |
| 07/11/2025 07/11/25 | Price Changed | $2,200 | -8.3% | $2 / Sq Ft |
| 07/08/2025 07/08/25 | Price Changed | $2,400 | -7.7% | $2 / Sq Ft |
| 06/30/2025 06/30/25 | For Rent | $2,600 | 0.0% | -- |
| 06/02/2025 06/02/25 | Sold | -- | -- | -- |
| 04/18/2025 04/18/25 | Price Changed | $1,550,000 | -8.8% | $432 / Sq Ft |
| 03/10/2025 03/10/25 | Price Changed | $1,699,900 | -5.6% | $474 / Sq Ft |
| 02/13/2025 02/13/25 | For Sale | $1,800,000 | +275.7% | $502 / Sq Ft |
| 06/12/2014 06/12/14 | Sold | -- | -- | -- |
| 04/23/2014 04/23/14 | Pending | -- | -- | -- |
| 10/12/2012 10/12/12 | For Sale | $479,043 | -- | $132 / Sq Ft |
Tax History Compared to Growth
Agents Affiliated with this Home
-
Lori Haring

Seller's Agent in 2025
Lori Haring
Lori Haring Realty
(512) 844-6535
124 Total Sales
-
Alan Snider
A
Buyer's Agent in 2025
Alan Snider
Snider Real Estate, LLC
(512) 756-3220
28 Total Sales
-
Jennifer Long

Seller's Agent in 2014
Jennifer Long
Ascend Property Group
(512) 461-9418
24 Total Sales
-
Richard Doyle

Buyer's Agent in 2014
Richard Doyle
United Real Estate Austin
(512) 773-2756
90 Total Sales
Map
Source: Unlock MLS (Austin Board of REALTORS®)
MLS Number: 7231194
- TBD (27 Acres) Shiloh Rd
- 156 Lone Star Cir
- 306 Grutsch Dr
- 305 Bird Dog Bend
- 108 Buck Shot Ct
- 203 Pheasant Trail
- 102 Buck Shot Ct
- 204 Caliber Cove
- 106 Remington Run
- 0 Texas 304
- 110 Trapper Trail
- 324 Pack Horse Dr
- 110 Carbine Ct
- 205 N Hunting Lodge Ln
- 175 Cassena Ranch Dr
- 1214 Smallmouth Rd
- 132 Fallow Way
- 135 Breda Ave
- 132 Gouda Dr
- 137 Gouda Dr
