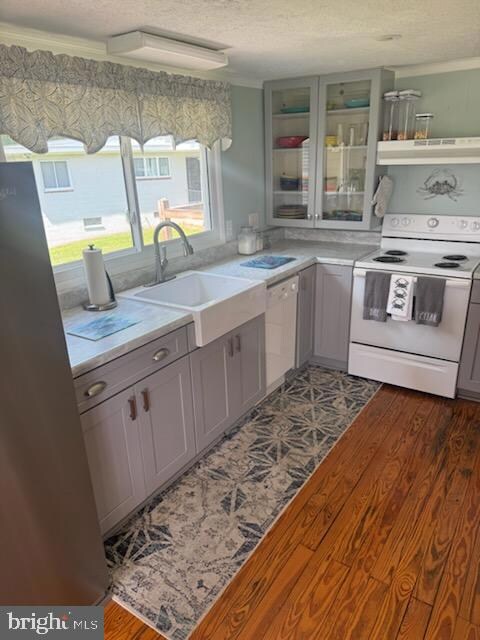
112 Spring Ln Dunnsville, VA 22454
Estimated payment $1,448/month
Highlights
- Beach
- River View
- Rambler Architecture
- Pier or Dock
- Lake Privileges
- Main Floor Bedroom
About This Home
IF BEACH DAYS, GOLF CART RIDES, MUSIC, DANCING ON THE BEACH, FISHING, BOATING, OR JUST MAKING NEW FRIENDS ISN’T YOUR THING... THIS DEFINITELY ISN’T FOR YOU!! But if that sounds like your kind of fun, this adorable remodeled cottage is calling your name! Don’t let the size fool you—this place has comfortably hosted 5 adults and 2 kids for weekend getaways. Inside, it’s been lovingly updated with a new roof (house + garage), new HVAC, a fully remodeled bath and utility room, and a refreshed kitchen. You'll love the new flooring, updated light fixtures, ceiling fans, and a cozy fireplace perfect for winter beach weekends. Outside, enjoy an expanded deck for entertaining and an outdoor shower for sandy toes. The community offers a covered picnic area at the beach, a fishing pier, playground for the kiddos, and a lively community center. This one’s truly a one-of-a-kind river gem.
Home Details
Home Type
- Single Family
Est. Annual Taxes
- $893
Year Built
- Built in 2008
Lot Details
- 0.28 Acre Lot
- Property is in good condition
- Property is zoned R-2
HOA Fees
- $17 Monthly HOA Fees
Parking
- Driveway
Home Design
- Rambler Architecture
- Cottage
- Shingle Roof
Interior Spaces
- 898 Sq Ft Home
- Property has 1 Level
- Ceiling Fan
- Gas Fireplace
- Family Room Off Kitchen
- Combination Kitchen and Dining Room
- Luxury Vinyl Plank Tile Flooring
- River Views
- Crawl Space
Kitchen
- Eat-In Kitchen
- Stove
- Dishwasher
Bedrooms and Bathrooms
- 2 Main Level Bedrooms
Outdoor Features
- Outdoor Shower
- Lake Privileges
Schools
- Tappahannock Elementary School
- Essex Middle School
- Essex High School
Utilities
- Central Heating and Cooling System
- Heat Pump System
- Well
- Electric Water Heater
- On Site Septic
Listing and Financial Details
- Tax Lot 8
Community Details
Overview
- Rappahannock River Estates Subdivision
Amenities
- Picnic Area
- Community Center
- Recreation Room
Recreation
- Pier or Dock
- Beach
Map
Home Values in the Area
Average Home Value in this Area
Tax History
| Year | Tax Paid | Tax Assessment Tax Assessment Total Assessment is a certain percentage of the fair market value that is determined by local assessors to be the total taxable value of land and additions on the property. | Land | Improvement |
|---|---|---|---|---|
| 2024 | $893 | $122,388 | $45,000 | $77,388 |
| 2023 | $893 | $122,388 | $45,000 | $77,388 |
| 2022 | $893 | $122,388 | $45,000 | $77,388 |
| 2021 | $789 | $122,388 | $45,000 | $77,388 |
| 2020 | $878 | $102,100 | $45,000 | $57,100 |
| 2019 | $898 | $103,400 | $45,000 | $58,400 |
| 2018 | $898 | $103,400 | $45,000 | $58,400 |
| 2017 | -- | $0 | $0 | $0 |
| 2016 | $910 | $103,400 | $0 | $0 |
| 2015 | -- | $0 | $0 | $0 |
| 2014 | -- | $0 | $0 | $0 |
| 2013 | -- | $0 | $0 | $0 |
Property History
| Date | Event | Price | Change | Sq Ft Price |
|---|---|---|---|---|
| 07/18/2025 07/18/25 | Pending | -- | -- | -- |
| 07/11/2025 07/11/25 | For Sale | $245,000 | +69.0% | $273 / Sq Ft |
| 07/06/2020 07/06/20 | Sold | $145,000 | -6.8% | $231 / Sq Ft |
| 05/27/2020 05/27/20 | Pending | -- | -- | -- |
| 02/27/2020 02/27/20 | For Sale | $155,500 | -- | $248 / Sq Ft |
Purchase History
| Date | Type | Sale Price | Title Company |
|---|---|---|---|
| Warranty Deed | $145,000 | Attorney | |
| Interfamily Deed Transfer | -- | None Available | |
| Warranty Deed | $47,900 | -- |
Mortgage History
| Date | Status | Loan Amount | Loan Type |
|---|---|---|---|
| Open | $108,750 | New Conventional | |
| Previous Owner | $144,434 | FHA | |
| Previous Owner | $84,000 | Credit Line Revolving | |
| Previous Owner | $17,000 | Credit Line Revolving | |
| Previous Owner | $38,200 | New Conventional |
Similar Homes in Dunnsville, VA
Source: Bright MLS
MLS Number: VAES2000930
APN: 47F-1-J-8
- 494 Marine Dr
- 239 Marine Dr
- 1094 Boaters Way
- 1838 Muddy Gut Rd
- 480 Rockingham Rd
- 0 Muddy Gut Rd Unit VAES2000718
- 356 Cottage Row
- 0 Bowlers Rd Unit VAES2000928
- 167 Headley Ln
- 1146 Wares Wharf Rd
- 008 Barefords Mill Rd
- 172 To Be Determined
- 4030 Wellfords Wharf Rd
- 520 Monte Verde Rd
- 621 Fort Lowry Ln
- 203 Crab Pot Ln
- 942 Monte Verde Rd
- 54-10 Wildwood Place
- 1 Johnville Rd
- 3 Johnville Rd
- 188 Walnut St Unit B
- 627 Della St Unit 1
- 84 Washington St
- 797 Riverview Ln
- 1080 Finchs Hill Rd
- 520 S Glebe Rd
- 43 Merganser Ct
- 187 Rivers Edge Ln
- 140 Glen St
- 141 Pine Crest Ln
- 9 Potomac Dr
- 129 Pine Crest Ln
- 16 Oakland St
- 1324 Manfield Rd
- 20 Chase St
- 3996 Stormont Rd
- 27 Campbell Dr
- 21 Rappahannock Landing
- 17344 Potomac Sands Dr
- 588 Carpenters Rest Rd






