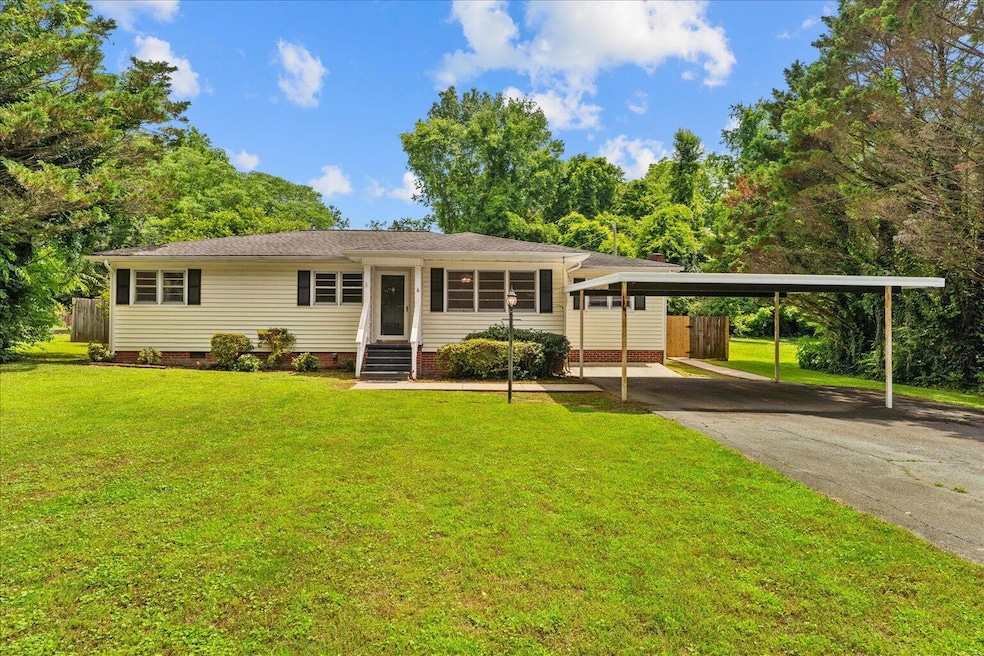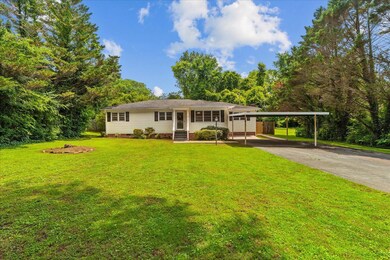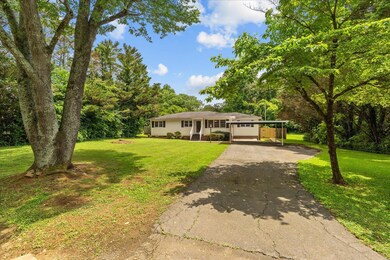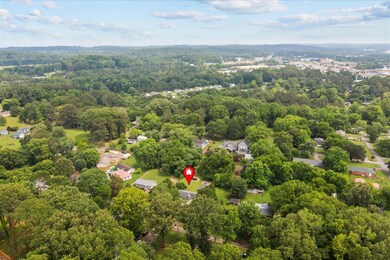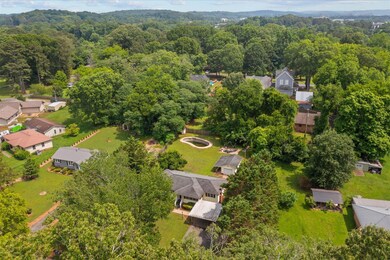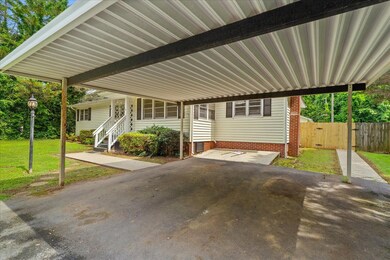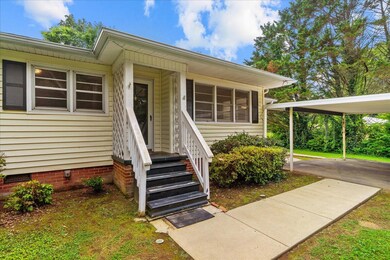
112 Sylvania Cir Calhoun, GA 30701
Highlights
- In Ground Pool
- Ranch Style House
- Separate Outdoor Workshop
- Deck
- No HOA
- Central Heating and Cooling System
About This Home
As of June 2025Welcome to 112 Sylvania Circle in Calhoun - a charming 3-bedroom, 1-bath home loaded with features and Southern charm! Enjoy your own private retreat with an in-ground pool, fenced-in backyard, and a detached garage/workshop perfect for hobbies or extra storage. A two-space carport adds convenience, while the back deck is ideal for relaxing or entertaining. Nestled in a quiet, established neighborhood, this property offers peaceful living with easy access to all that Calhoun has to offer - from shopping and dining to parks and top-rated schools. Don't miss this opportunity to own a well-maintained home in a growing, vibrant community!
Last Agent to Sell the Property
Michael Williams
Keller Williams Realty Listed on: 05/21/2025
Last Buyer's Agent
Comps Non Member Licensee
COMPS ONLY
Home Details
Home Type
- Single Family
Est. Annual Taxes
- $1,247
Year Built
- Built in 1955
Lot Details
- 0.42 Acre Lot
- Lot Dimensions are 95x194
- Property fronts a county road
- Property is Fully Fenced
- Wood Fence
- Rectangular Lot
- Level Lot
- Few Trees
- Back Yard
Home Design
- Ranch Style House
- Brick Foundation
- Composition Roof
- Vinyl Siding
Interior Spaces
- 1,441 Sq Ft Home
- Ceiling Fan
- Living Room with Fireplace
- Washer and Dryer
Kitchen
- <<OvenToken>>
- Dishwasher
Flooring
- Carpet
- Linoleum
Bedrooms and Bathrooms
- 3 Bedrooms
- 1 Full Bathroom
Parking
- Garage
- 2 Carport Spaces
- Parking Available
- Driveway
Outdoor Features
- In Ground Pool
- Deck
- Separate Outdoor Workshop
- Outdoor Storage
Schools
- Belwood Elementary School
- Ashworth Middle School
- Gordon High School
Utilities
- Central Heating and Cooling System
Community Details
- No Home Owners Association
- Laundry Facilities
Listing and Financial Details
- Assessor Parcel Number C56 052
Ownership History
Purchase Details
Similar Homes in Calhoun, GA
Home Values in the Area
Average Home Value in this Area
Purchase History
| Date | Type | Sale Price | Title Company |
|---|---|---|---|
| Deed | -- | -- |
Property History
| Date | Event | Price | Change | Sq Ft Price |
|---|---|---|---|---|
| 06/30/2025 06/30/25 | Sold | $232,500 | -1.1% | $161 / Sq Ft |
| 05/29/2025 05/29/25 | Pending | -- | -- | -- |
| 05/21/2025 05/21/25 | For Sale | $235,000 | -- | $163 / Sq Ft |
Tax History Compared to Growth
Tax History
| Year | Tax Paid | Tax Assessment Tax Assessment Total Assessment is a certain percentage of the fair market value that is determined by local assessors to be the total taxable value of land and additions on the property. | Land | Improvement |
|---|---|---|---|---|
| 2024 | $555 | $46,848 | $8,800 | $38,048 |
| 2023 | $525 | $44,368 | $8,800 | $35,568 |
| 2022 | $383 | $42,208 | $8,800 | $33,408 |
| 2021 | $372 | $32,048 | $8,000 | $24,048 |
| 2020 | $339 | $29,128 | $5,840 | $23,288 |
| 2019 | $337 | $29,128 | $5,840 | $23,288 |
| 2018 | $193 | $22,024 | $4,600 | $17,424 |
| 2017 | $164 | $18,684 | $4,160 | $14,524 |
| 2016 | $164 | $18,684 | $4,160 | $14,524 |
| 2015 | $175 | $19,576 | $4,920 | $14,656 |
| 2014 | $184 | $20,886 | $4,928 | $15,958 |
Agents Affiliated with this Home
-
M
Seller's Agent in 2025
Michael Williams
Keller Williams Realty
-
C
Buyer's Agent in 2025
Comps Non Member Licensee
COMPS ONLY
Map
Source: Greater Chattanooga REALTORS®
MLS Number: 1513268
APN: C56-052
- 306 E Belmont Dr
- 102 Sylvania Cir
- 203 Burton Dr
- 111 Lewis Dr
- 402 Linda Ln
- 225 Melea Ln
- 0 W Belmont Dr Unit 10489910
- 122 Adair St
- 1070 Lovers Lane Rd SE
- 200 Wildwood Cir SE
- 221 Wildwood Cir SE
- 64 Professional Place Unit 29
- 114 Vinings Way SE
- 84 Professional Place Unit 19
- 63 Professional Place Unit 3
- 61 Professional Place Unit 2
- 00 Curtis Cir
- 0 Professional Ct Unit 129944
- 201 Porch Loop SE
