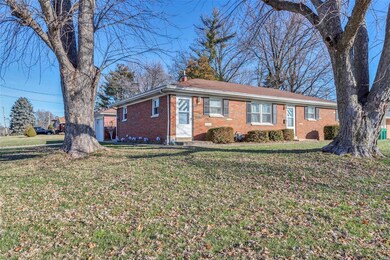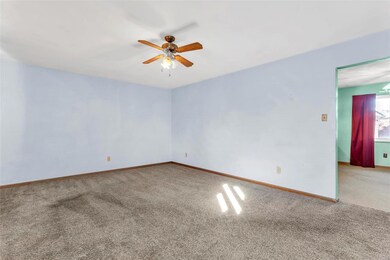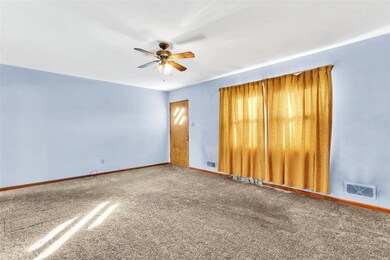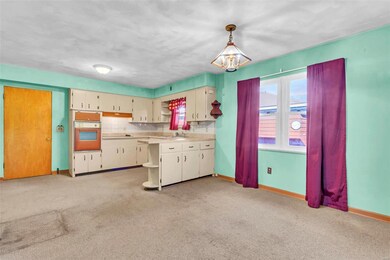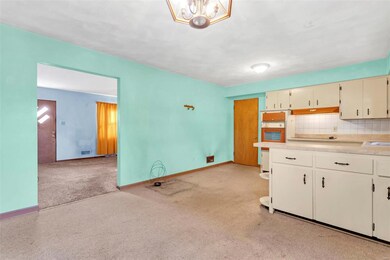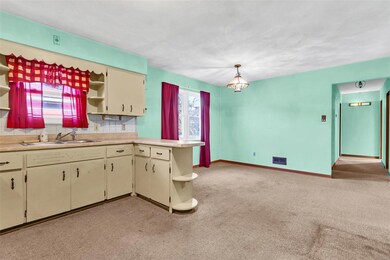
112 Virginia Ave O Fallon, IL 62269
Highlights
- Ranch Style House
- Breakfast Room
- Living Room
- Evans Elementary School Rated A-
- 2 Car Detached Garage
- Forced Air Heating and Cooling System
About This Home
As of January 2025Ready for your next project? Unlock the potential of this 4 bed, 1.3 bath fixer-upper. Classic charm radiates from the exterior, awaiting restoration. The interior layout is a blank canvas for your creativity, with a living room and kitchen ready for transformation. Each bedroom is awaiting your personalization to make it your own! The level lot offers possibilities for landscaping or expansion. The detached 2-car garage is a valuable asset for parking or a workshop. While TLC is needed, the investment promises a rewarding return. With vision and effort, this fixer-upper can become your dream home. Schedule a showing and explore the potential today!
Last Agent to Sell the Property
EXP Realty, LLC License #2016020142 Listed on: 01/12/2024

Home Details
Home Type
- Single Family
Est. Annual Taxes
- $3,021
Year Built
- Built in 1959
Lot Details
- 0.26 Acre Lot
- Lot Dimensions are 76x147
- Level Lot
Parking
- 2 Car Detached Garage
Home Design
- Ranch Style House
- Traditional Architecture
Interior Spaces
- 1,568 Sq Ft Home
- Panel Doors
- Living Room
- Breakfast Room
- Combination Kitchen and Dining Room
- Utility Room
- Laundry on main level
- Partially Carpeted
- Electric Cooktop
Bedrooms and Bathrooms
- 4 Main Level Bedrooms
Schools
- Ofallon Dist 90 Elementary And Middle School
- Ofallon High School
Utilities
- Forced Air Heating and Cooling System
- Heating System Uses Gas
- Electric Water Heater
Listing and Financial Details
- Assessor Parcel Number 04-31.0-204-004
Ownership History
Purchase Details
Home Financials for this Owner
Home Financials are based on the most recent Mortgage that was taken out on this home.Purchase Details
Home Financials for this Owner
Home Financials are based on the most recent Mortgage that was taken out on this home.Purchase Details
Similar Homes in the area
Home Values in the Area
Average Home Value in this Area
Purchase History
| Date | Type | Sale Price | Title Company |
|---|---|---|---|
| Warranty Deed | -- | None Available | |
| Warranty Deed | -- | Benchmark Title | |
| Interfamily Deed Transfer | -- | None Available |
Mortgage History
| Date | Status | Loan Amount | Loan Type |
|---|---|---|---|
| Open | $196,000 | New Conventional |
Property History
| Date | Event | Price | Change | Sq Ft Price |
|---|---|---|---|---|
| 01/07/2025 01/07/25 | Sold | $231,000 | +10400.0% | $147 / Sq Ft |
| 12/29/2024 12/29/24 | Pending | -- | -- | -- |
| 12/17/2024 12/17/24 | Off Market | $2,200 | -- | -- |
| 12/06/2024 12/06/24 | For Sale | $239,900 | +3.9% | $153 / Sq Ft |
| 12/06/2024 12/06/24 | Off Market | $231,000 | -- | -- |
| 11/14/2024 11/14/24 | Price Changed | $2,200 | +4.8% | $1 / Sq Ft |
| 11/13/2024 11/13/24 | Price Changed | $2,100 | -12.5% | $1 / Sq Ft |
| 11/04/2024 11/04/24 | For Rent | $2,400 | 0.0% | -- |
| 02/13/2024 02/13/24 | Sold | $140,000 | +0.1% | $89 / Sq Ft |
| 02/05/2024 02/05/24 | Pending | -- | -- | -- |
| 01/12/2024 01/12/24 | For Sale | $139,900 | -- | $89 / Sq Ft |
Tax History Compared to Growth
Tax History
| Year | Tax Paid | Tax Assessment Tax Assessment Total Assessment is a certain percentage of the fair market value that is determined by local assessors to be the total taxable value of land and additions on the property. | Land | Improvement |
|---|---|---|---|---|
| 2023 | $3,021 | $50,873 | $7,984 | $42,889 |
| 2022 | $2,788 | $46,771 | $7,340 | $39,431 |
| 2021 | $2,704 | $45,059 | $7,364 | $37,695 |
| 2020 | $2,668 | $42,653 | $6,970 | $35,683 |
| 2019 | $2,580 | $42,653 | $6,970 | $35,683 |
| 2018 | $1,377 | $41,415 | $6,768 | $34,647 |
| 2017 | $2,700 | $42,734 | $7,621 | $35,113 |
| 2016 | $2,685 | $41,736 | $7,443 | $34,293 |
| 2014 | $2,456 | $41,253 | $7,357 | $33,896 |
| 2013 | $2,557 | $42,431 | $7,244 | $35,187 |
Agents Affiliated with this Home
-
Carmen Flowers

Seller's Agent in 2025
Carmen Flowers
Keller Williams Pinnacle
(618) 612-8692
14 in this area
53 Total Sales
-
Dana Lewis
D
Buyer's Agent in 2025
Dana Lewis
Keller Williams Pinnacle
(913) 486-9924
7 Total Sales
-
Brendan Dierkes

Seller's Agent in 2024
Brendan Dierkes
EXP Realty, LLC
(314) 488-9724
2 in this area
179 Total Sales
Map
Source: MARIS MLS
MLS Number: MIS24001971
APN: 04-31.0-204-004
- 318 Joy Dr
- 603 Parkview Dr
- 415 S Oak St
- 508 Joy Dr
- 100 White Pine Ave
- 422 Colleen Dr
- 108 W Orchard St
- 401 Matthew Dr
- 754 Michael St Unit 10
- 643 Titan Dr Unit 21
- 208 Evergreen Dr
- 204 W State St
- 121 Douglas St
- 119 Douglas St
- 502 E 2nd St
- 1304 Pinehurst Dr
- 648 Shamrock Dr
- 601 E Jefferson St
- 604 Julia Dr
- 810 Misty Valley Rd

