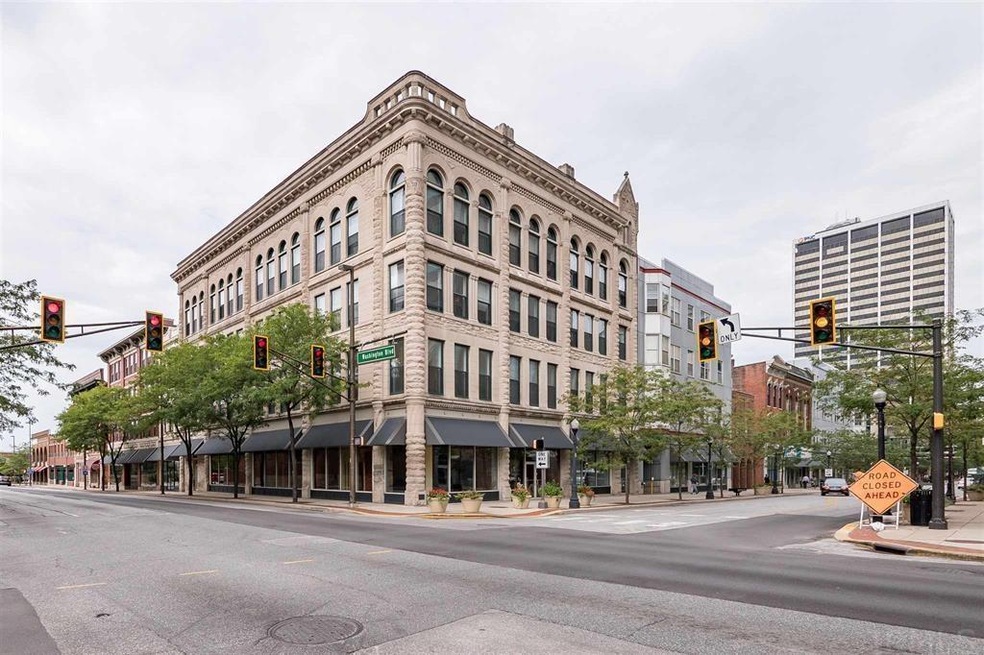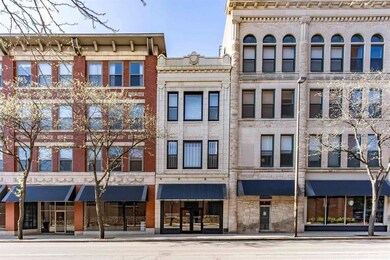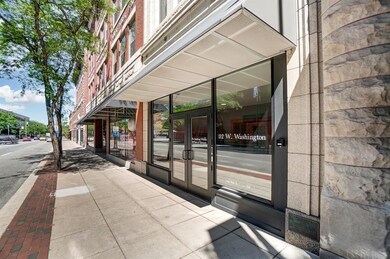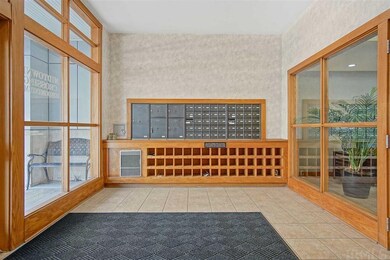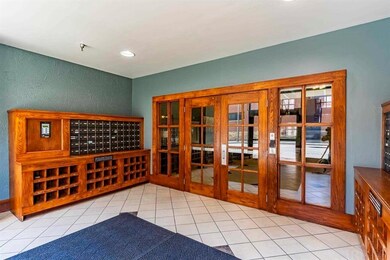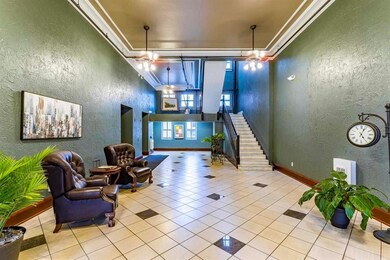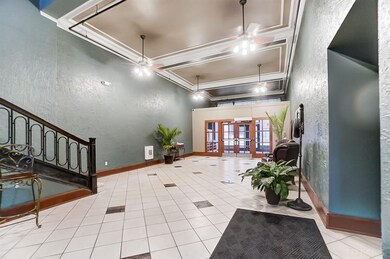
112 W Washington Blvd Unit 432 Fort Wayne, IN 46802
Downtown Fort Wayne NeighborhoodHighlights
- 1-Story Property
- Central Air
- 2-minute walk to Fort Wayne Parks Department
About This Home
As of August 2023Desirable and exciting living is available to you now in the heart of the City at Midtown Crossing. Conveniently located to Parkview Field, The Embassy Theater, Grand Wayne Center, Promenade Park and amazing restaurants and entertainment. Private underground parking and storage is available. Enter through the secured private lobby to the welcoming foyer. Complete with exercise rooms, roof top patio, ground level inner court yard for grilling, entertaining and relaxing. Two bedroom/2 full bath condo with vinyl plank floors, updated en suite bathrooms. Tiled shower. Pantry with cabinets plus breakfast bar. All appliances remain (not warranted). Convenient laundry outside your door. Brick wall in bedroom. Dues include garbage, recycling, water and sewer.
Property Details
Home Type
- Condominium
Est. Annual Taxes
- $1,530
Year Built
- Built in 1900
HOA Fees
- $260 Monthly HOA Fees
Home Design
- Brick Exterior Construction
Interior Spaces
- 858 Sq Ft Home
- 1-Story Property
Bedrooms and Bathrooms
- 2 Bedrooms
- 2 Full Bathrooms
Schools
- Washington Elementary School
- Kekionga Middle School
- Wayne High School
Utilities
- Central Air
Community Details
- $126 Other Monthly Fees
- Midtowne Crossing Subdivision
Listing and Financial Details
- Assessor Parcel Number 02-12-02-458-106.000-074
Ownership History
Purchase Details
Home Financials for this Owner
Home Financials are based on the most recent Mortgage that was taken out on this home.Purchase Details
Home Financials for this Owner
Home Financials are based on the most recent Mortgage that was taken out on this home.Purchase Details
Home Financials for this Owner
Home Financials are based on the most recent Mortgage that was taken out on this home.Purchase Details
Home Financials for this Owner
Home Financials are based on the most recent Mortgage that was taken out on this home.Purchase Details
Home Financials for this Owner
Home Financials are based on the most recent Mortgage that was taken out on this home.Similar Homes in Fort Wayne, IN
Home Values in the Area
Average Home Value in this Area
Purchase History
| Date | Type | Sale Price | Title Company |
|---|---|---|---|
| Warranty Deed | $199,900 | Centurion Land Title | |
| Warranty Deed | $174,900 | Trademark Title Services | |
| Warranty Deed | -- | Centurion Land Title Inc | |
| Warranty Deed | -- | Senturicn Land Title Inc | |
| Warranty Deed | -- | Metropolitan Title Company |
Mortgage History
| Date | Status | Loan Amount | Loan Type |
|---|---|---|---|
| Open | $159,920 | New Conventional | |
| Previous Owner | $157,410 | New Conventional | |
| Previous Owner | $124,200 | New Conventional | |
| Previous Owner | $152,290 | New Conventional | |
| Previous Owner | $40,740 | Purchase Money Mortgage |
Property History
| Date | Event | Price | Change | Sq Ft Price |
|---|---|---|---|---|
| 08/16/2023 08/16/23 | Sold | $199,900 | 0.0% | $233 / Sq Ft |
| 08/10/2023 08/10/23 | Pending | -- | -- | -- |
| 08/05/2023 08/05/23 | For Sale | $199,900 | 0.0% | $233 / Sq Ft |
| 07/01/2023 07/01/23 | Pending | -- | -- | -- |
| 06/23/2023 06/23/23 | For Sale | $199,900 | +14.3% | $233 / Sq Ft |
| 04/15/2022 04/15/22 | Sold | $174,900 | 0.0% | $204 / Sq Ft |
| 03/11/2022 03/11/22 | Pending | -- | -- | -- |
| 03/10/2022 03/10/22 | For Sale | $174,900 | +44.5% | $204 / Sq Ft |
| 08/06/2018 08/06/18 | Sold | $121,000 | -3.1% | $141 / Sq Ft |
| 06/29/2018 06/29/18 | Pending | -- | -- | -- |
| 06/27/2018 06/27/18 | For Sale | $124,900 | -- | $146 / Sq Ft |
Tax History Compared to Growth
Tax History
| Year | Tax Paid | Tax Assessment Tax Assessment Total Assessment is a certain percentage of the fair market value that is determined by local assessors to be the total taxable value of land and additions on the property. | Land | Improvement |
|---|---|---|---|---|
| 2024 | $2,213 | $216,400 | $51,600 | $164,800 |
| 2023 | $2,213 | $196,400 | $25,800 | $170,600 |
| 2022 | $1,927 | $172,900 | $25,800 | $147,100 |
| 2021 | $1,752 | $158,300 | $25,800 | $132,500 |
| 2020 | $1,530 | $141,700 | $25,800 | $115,900 |
| 2019 | $1,230 | $115,400 | $14,000 | $101,400 |
| 2018 | $1,067 | $104,100 | $14,000 | $90,100 |
| 2017 | $868 | $92,300 | $14,000 | $78,300 |
| 2016 | $474 | $69,400 | $14,000 | $55,400 |
| 2014 | $447 | $67,000 | $14,000 | $53,000 |
| 2013 | $431 | $66,100 | $14,000 | $52,100 |
Agents Affiliated with this Home
-
J
Seller's Agent in 2023
James D. Spuller
Coldwell Banker Real Estate Group
-
Heather Gorney

Buyer's Agent in 2023
Heather Gorney
eXp Realty, LLC
(260) 241-0022
1 in this area
41 Total Sales
-
Tamara Braun

Seller's Agent in 2022
Tamara Braun
Estate Advisors LLC
(260) 433-6974
1 in this area
252 Total Sales
-
Sam Hartman

Buyer's Agent in 2022
Sam Hartman
Coldwell Banker Real Estate Group
(260) 312-7302
4 in this area
144 Total Sales
-
Jennifer Timms

Seller's Agent in 2018
Jennifer Timms
Ashberry Real Estate
(260) 452-9268
66 Total Sales
Map
Source: Indiana Regional MLS
MLS Number: 202206913
APN: 02-12-02-458-106.000-074
- 112 W Washington Blvd Unit 329
- 112 W Washington Blvd Unit 222
- 112 W Washington Blvd Unit 232
- 112 W Washington Blvd Unit 433
- 113 W Wayne St Unit 311
- 113 W Wayne St Unit 302
- 202 W Berry St Unit 810
- 203 E Berry St Unit 1004
- 203 E Berry St Unit 1507
- 1918 S Harrison St
- 1917 Webster St
- 439 E Wayne St
- 410 W Brackenridge St
- 1214 Fairfield Ave
- 434 W Brackenridge St
- 518 W Brackenridge St
- 601 Sturgis St
- 520 Lavina St
- 520 Lavina St Unit 201
- 520 Lavina St Unit 101
