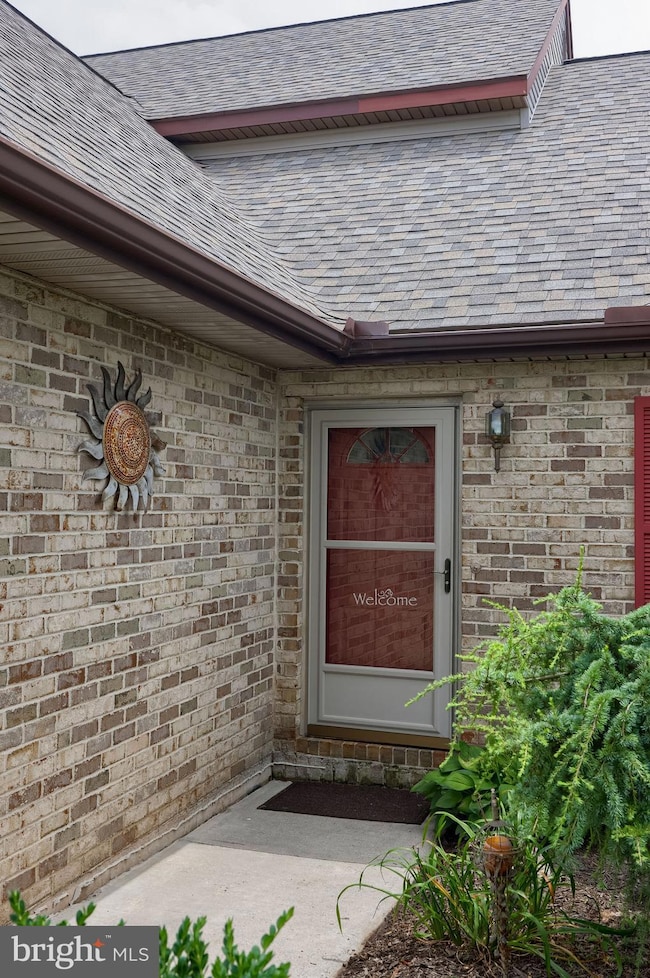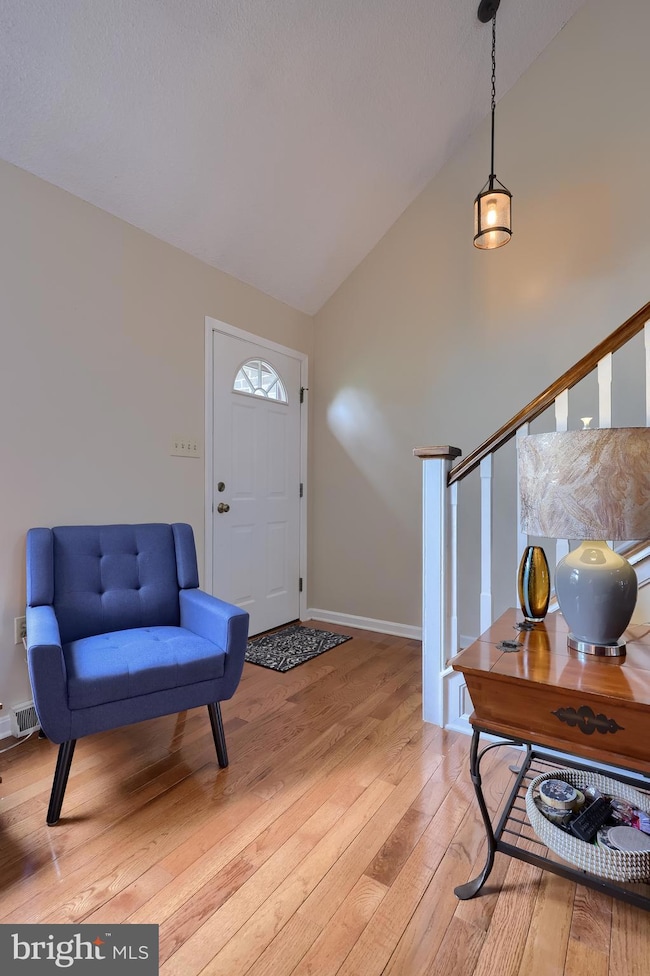
112 Winston Dr York, PA 17408
Foustown NeighborhoodEstimated payment $2,612/month
Highlights
- Very Popular Property
- Contemporary Architecture
- Stainless Steel Appliances
- In Ground Pool
- No HOA
- 2 Car Direct Access Garage
About This Home
Welcome home to this spacious 3 bed, 2.5 bath beauty in West York Schools—packed with upgrades and designed for comfort and function! Step inside to an open floor plan featuring Corian countertops, island with seating, stainless appliances (including a brand-new gas stove!), pantry, and ceramic tile floors. The real hardwood floors shine in the living room with a vaulted ceiling, gas corner fireplace for cozy nights, and ceiling fan for added flair.
Choose your retreat: the main-level primary has 2 closets, a ceiling fan, and a freshly updated bath with new vanity, lighting, toilet and tub/shower combo. The second-floor suite wows with a walk-in closet, double sink vanity, toilet and sleek new glass shower. A bright, large 3rd bedroom with vaulted ceilings and extra baseboard heat makes the perfect guest room or teen haven. Don’t miss the airy loft with skylights—ideal for your home office.
Two-zone central A/C, main-level laundry with cabinetry, and a partially finished basement perfect for a sports fanatic, with wet bar and 2 TV mounts, bonus room, and ample storage round out the interior. Outside? Pure summer vibes with an in-ground pool (3–6 ft), fenced yard, garden, shed, covered patio with TV mount for entertaining or pure relaxation, and space for all your favorite lounge chairs. Roof new in 2023.
Close to parks, local shops, family-owned markets, and your favorite restaurants. This one’s got it all—just bring your floaties and your flair!
Open House Schedule
-
Sunday, July 20, 202512:00 to 2:00 pm7/20/2025 12:00:00 PM +00:007/20/2025 2:00:00 PM +00:00Add to Calendar
Home Details
Home Type
- Single Family
Est. Annual Taxes
- $5,764
Year Built
- Built in 1996
Parking
- 2 Car Direct Access Garage
- Front Facing Garage
- Garage Door Opener
- Driveway
- On-Street Parking
Home Design
- Contemporary Architecture
- Block Foundation
- Aluminum Siding
- Vinyl Siding
Interior Spaces
- Property has 3 Levels
- Corner Fireplace
- Gas Fireplace
Kitchen
- Gas Oven or Range
- Built-In Microwave
- Extra Refrigerator or Freezer
- Dishwasher
- Stainless Steel Appliances
Bedrooms and Bathrooms
Laundry
- Laundry on main level
- Electric Dryer
- Washer
Partially Finished Basement
- Basement Fills Entire Space Under The House
- Sump Pump
Pool
- In Ground Pool
- Fence Around Pool
Utilities
- Forced Air Heating and Cooling System
- Heat Pump System
- Electric Baseboard Heater
- Natural Gas Water Heater
Additional Features
- More Than Two Accessible Exits
- 0.28 Acre Lot
Community Details
- No Home Owners Association
Listing and Financial Details
- Tax Lot 0025
- Assessor Parcel Number 51-000-38-0025-00-00000
Map
Home Values in the Area
Average Home Value in this Area
Tax History
| Year | Tax Paid | Tax Assessment Tax Assessment Total Assessment is a certain percentage of the fair market value that is determined by local assessors to be the total taxable value of land and additions on the property. | Land | Improvement |
|---|---|---|---|---|
| 2025 | $5,764 | $170,940 | $41,880 | $129,060 |
| 2024 | $5,619 | $170,940 | $41,880 | $129,060 |
| 2023 | $5,619 | $170,940 | $41,880 | $129,060 |
| 2022 | $5,619 | $170,940 | $41,880 | $129,060 |
| 2021 | $5,449 | $170,940 | $41,880 | $129,060 |
| 2020 | $5,449 | $170,940 | $41,880 | $129,060 |
| 2019 | $5,346 | $170,940 | $41,880 | $129,060 |
| 2018 | $5,303 | $170,940 | $41,880 | $129,060 |
| 2017 | $5,141 | $170,940 | $41,880 | $129,060 |
| 2016 | $0 | $170,940 | $41,880 | $129,060 |
| 2015 | -- | $170,940 | $41,880 | $129,060 |
| 2014 | -- | $170,940 | $41,880 | $129,060 |
Property History
| Date | Event | Price | Change | Sq Ft Price |
|---|---|---|---|---|
| 07/19/2025 07/19/25 | For Sale | $384,900 | -- | $151 / Sq Ft |
Purchase History
| Date | Type | Sale Price | Title Company |
|---|---|---|---|
| Deed | $590,000 | None Available | |
| Interfamily Deed Transfer | -- | None Available | |
| Deed | $240,000 | None Available |
Mortgage History
| Date | Status | Loan Amount | Loan Type |
|---|---|---|---|
| Open | $66,200 | Credit Line Revolving | |
| Open | $424,100 | New Conventional | |
| Previous Owner | $199,500 | New Conventional | |
| Previous Owner | $206,000 | New Conventional | |
| Previous Owner | $10,000 | Stand Alone Second | |
| Previous Owner | $192,000 | Purchase Money Mortgage | |
| Previous Owner | $12,000 | Unknown | |
| Previous Owner | $67,457 | Unknown | |
| Previous Owner | $87,600 | Credit Line Revolving | |
| Previous Owner | $75,000 | Credit Line Revolving | |
| Previous Owner | $54,000 | Unknown |
Similar Homes in York, PA
Source: Bright MLS
MLS Number: PAYK2086184
APN: 51-000-38-0025.00-00000
- 2606 Broad St
- 1965 Niagara Ln
- 1945 Normandie Dr
- 2632 Grandview Park Dr Unit 11
- 2230 Sunset Ln
- 2160 Bon Aire Dr
- 2290 School St
- 2465 Carlisle Rd
- 103 Bentwood Ln Unit 13
- 701 Stonegate Ct Unit 62
- 502 Stonegate Rd
- 2228 Locust Ln
- 2269 Locust Ln
- 0 Log Cabin Rd
- 0 Carlisle Rd
- 113 Lookout Ct Unit 113
- 1309 Sterling Dr
- 2261 Pine Rd
- 2320 Sycamore Rd
- 2188 Esbenshade Rd
- 2615 Farmstead Way
- 2101 Church Rd
- 1800 Kenneth Rd
- 1700 Yorktowne Dr Unit 2
- 1700 Yorktowne Dr
- 3230 Oakland Rd Unit 13
- 3215 Pebble Run Dr
- 3327 Glen Hollow Dr
- 1701 Taxville Rd
- 3145 Honey Run Dr
- 1092 Kelly Dr
- 809 Madison Ave Unit 2
- 500 Graffius Rd
- 1827 Stanton St
- 1198 Priority Rd
- 2910 Stillmeadow Ln Unit 5
- 3127 Galaxy Rd
- 2957 Solar Dr
- 712 Florida Ave
- 2220 N Susquehanna Trail






