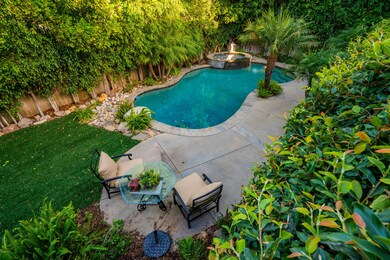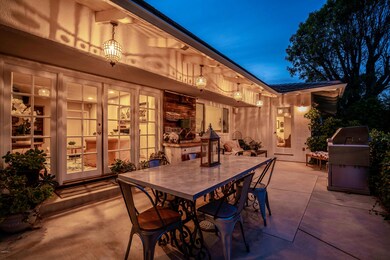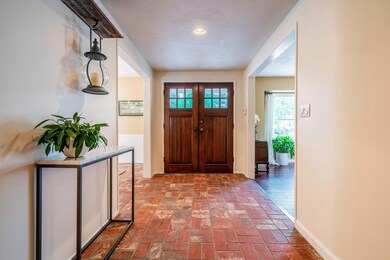
1120 Calle Las Trancas Thousand Oaks, CA 91360
Lynn Ranch NeighborhoodHighlights
- Heated In Ground Pool
- RV Access or Parking
- Updated Kitchen
- Madrona Elementary School Rated A-
- Gourmet Country Kitchen
- Peek-A-Boo Views
About This Home
As of March 2019If you like down home country custom living this Lynn Ranch home is for you. It is set in a great location where charm, quality & serenity greet you at the driveway. This 1 story pvt home offers an open flr plan w/4 bdrms, 3 1/2 baths and a spacious master suite w/a luxurious bathrm. 0ffering over 3200 SF this home has been completely remodeled in/out. Enjoy cooking w/family & friends in the high-end gourmet kit featuring a French oven, SS applcs, farm sink & marble counters or entertain outside on the patio overlooking the incredible pvt yd w/pool, spa & lg lawn area. The enchanting newly landscaping feel like a woodland resort setting. The frml LVRM w/rock frplc, frml DRM and warm den w/50' flat screen TV mounted above the cozy rock frplc will give you a feeling of relaxation & comfort. Side by side BDRMS share a joint BA & sitting area w/built-in desks. The country style laundry rm has barn wood walls, storage & wood cabinets concealing the washer/dryer, antique galvanized sink & ½ bath. Addt'l: freshly painted in/out, marble counters, jetted tub & giant walk-in closet in the master, barn wood, claw-foot tub & farm sink in the gst BA, wd & brick flrs, apx. 500 SF floored attic w/hideaway ladder. 13,000+ SF Lot. RV parking. Pride of Ownership.
Last Agent to Sell the Property
Coldwell Banker Realty License #01262798 Listed on: 02/08/2019

Last Buyer's Agent
Tina Marie Hare
Century 21 Masters
Home Details
Home Type
- Single Family
Est. Annual Taxes
- $14,252
Year Built
- Built in 1965 | Remodeled
Lot Details
- 0.3 Acre Lot
- Fenced Yard
- Fenced
- Landscaped
- Manual Sprinklers System
- Lawn
- Back and Front Yard
- Property is zoned RE13
HOA Fees
- $8 Monthly HOA Fees
Parking
- 2 Car Garage
- Two Garage Doors
- Driveway
- RV Access or Parking
Property Views
- Peek-A-Boo
- Pool
Home Design
- English Architecture
- Cottage
- Ranch Property
- Turnkey
- Tile Roof
Interior Spaces
- 3,202 Sq Ft Home
- 1-Story Property
- Open Floorplan
- Chair Railings
- Crown Molding
- Recessed Lighting
- Raised Hearth
- Gas Log Fireplace
- Double Pane Windows
- Plantation Shutters
- Green House Windows
- Double Door Entry
- Family Room with Fireplace
- Family Room Off Kitchen
- Living Room with Fireplace
- Formal Dining Room
- Home Office
- Pull Down Stairs to Attic
- Carbon Monoxide Detectors
- Laundry in unit
Kitchen
- Gourmet Country Kitchen
- Updated Kitchen
- Breakfast Bar
- Kitchen Island
- Marble Countertops
Flooring
- Wood
- Stone
Bedrooms and Bathrooms
- 4 Bedrooms
- Retreat
- Walk-In Closet
- Remodeled Bathroom
- Maid or Guest Quarters
Accessible Home Design
- Wheelchair Adaptable
- No Interior Steps
Pool
- Heated In Ground Pool
- Heated Spa
- In Ground Spa
- Outdoor Pool
Outdoor Features
- Open Patio
- Rain Gutters
Utilities
- Central Air
- Sewer in Street
Listing and Financial Details
- Assessor Parcel Number 6630174105
Community Details
Overview
- Lynn Ranch 312 Subdivision
- The community has rules related to covenants, conditions, and restrictions
Recreation
- Horse Trails
- Hiking Trails
Ownership History
Purchase Details
Home Financials for this Owner
Home Financials are based on the most recent Mortgage that was taken out on this home.Purchase Details
Home Financials for this Owner
Home Financials are based on the most recent Mortgage that was taken out on this home.Purchase Details
Home Financials for this Owner
Home Financials are based on the most recent Mortgage that was taken out on this home.Purchase Details
Home Financials for this Owner
Home Financials are based on the most recent Mortgage that was taken out on this home.Purchase Details
Home Financials for this Owner
Home Financials are based on the most recent Mortgage that was taken out on this home.Similar Homes in the area
Home Values in the Area
Average Home Value in this Area
Purchase History
| Date | Type | Sale Price | Title Company |
|---|---|---|---|
| Grant Deed | $1,200,000 | Equity Title | |
| Interfamily Deed Transfer | -- | Old Republic Title Company | |
| Grant Deed | $975,000 | Fidelity National Title | |
| Interfamily Deed Transfer | -- | -- | |
| Interfamily Deed Transfer | -- | Investors Title Company | |
| Individual Deed | $270,000 | American Title Co |
Mortgage History
| Date | Status | Loan Amount | Loan Type |
|---|---|---|---|
| Open | $908,000 | New Conventional | |
| Closed | $960,000 | Adjustable Rate Mortgage/ARM | |
| Previous Owner | $100,000 | Unknown | |
| Previous Owner | $150,000 | Adjustable Rate Mortgage/ARM | |
| Previous Owner | $50,000 | Unknown | |
| Previous Owner | $30,000 | Unknown | |
| Previous Owner | $125,000 | Credit Line Revolving | |
| Previous Owner | $368,000 | Purchase Money Mortgage | |
| Previous Owner | $360,000 | Unknown | |
| Previous Owner | $45,000 | Stand Alone Second | |
| Previous Owner | $244,000 | Unknown | |
| Previous Owner | $243,000 | No Value Available |
Property History
| Date | Event | Price | Change | Sq Ft Price |
|---|---|---|---|---|
| 03/14/2019 03/14/19 | Sold | $1,200,000 | 0.0% | $375 / Sq Ft |
| 02/12/2019 02/12/19 | Pending | -- | -- | -- |
| 11/23/2018 11/23/18 | For Sale | $1,200,000 | +23.1% | $375 / Sq Ft |
| 11/25/2013 11/25/13 | Sold | $975,000 | 0.0% | $304 / Sq Ft |
| 10/26/2013 10/26/13 | Pending | -- | -- | -- |
| 08/20/2013 08/20/13 | For Sale | $975,000 | -- | $304 / Sq Ft |
Tax History Compared to Growth
Tax History
| Year | Tax Paid | Tax Assessment Tax Assessment Total Assessment is a certain percentage of the fair market value that is determined by local assessors to be the total taxable value of land and additions on the property. | Land | Improvement |
|---|---|---|---|---|
| 2024 | $14,252 | $1,312,373 | $853,044 | $459,329 |
| 2023 | $13,864 | $1,286,641 | $836,318 | $450,323 |
| 2022 | $13,626 | $1,261,413 | $819,919 | $441,494 |
| 2021 | $13,399 | $1,236,680 | $803,842 | $432,838 |
| 2020 | $12,869 | $1,224,000 | $795,600 | $428,400 |
| 2019 | $4,752 | $445,258 | $277,137 | $168,121 |
| 2018 | $4,586 | $436,528 | $271,703 | $164,825 |
| 2017 | $4,497 | $427,970 | $266,376 | $161,594 |
| 2016 | $4,454 | $419,579 | $261,153 | $158,426 |
| 2015 | $4,376 | $413,279 | $257,231 | $156,048 |
| 2014 | -- | $975,000 | $620,500 | $354,500 |
Agents Affiliated with this Home
-
Shelley Cole
S
Seller's Agent in 2019
Shelley Cole
Coldwell Banker Realty
(805) 559-7927
7 in this area
22 Total Sales
-
T
Buyer's Agent in 2019
Tina Marie Hare
Century 21 Masters
-
Carolyn Manos

Seller's Agent in 2013
Carolyn Manos
Coldwell Banker Realty
(805) 630-7966
4 in this area
18 Total Sales
-
Alex Manos Jr.
A
Seller Co-Listing Agent in 2013
Alex Manos Jr.
Coldwell Banker Realty
(805) 279-2539
5 in this area
25 Total Sales
Map
Source: Conejo Simi Moorpark Association of REALTORS®
MLS Number: 218014417
APN: 663-0-174-105
- 1180 Calle Pecos
- 758 Camino Dos Rios
- 1926 Calle Yucca
- 1822 Calle Borrego
- 751 Lynnmere Dr
- 1229 Monte Sereno Dr
- 1202 Monte Sereno Dr
- 1251 Calle Las Casas
- 616 Knollview Ln
- 1323 Arroyo View St
- 1412 Ellsworth Ct
- 1509 Campbell Ave
- 1415 Arroyo View St
- 1542 Campbell Ave
- 1362 Del Verde Ct
- 897 Woodlawn Dr
- 2038 Truett Cir
- 813 Woodlawn Dr
- 416 Camino Manzanas






