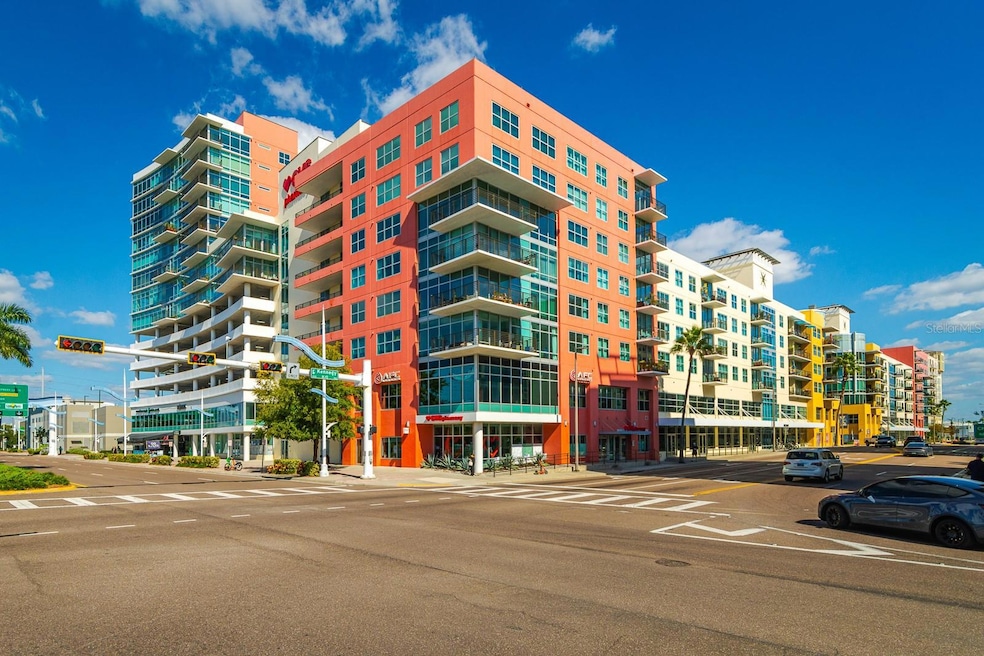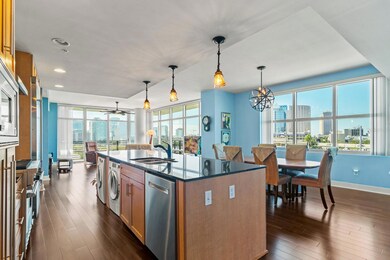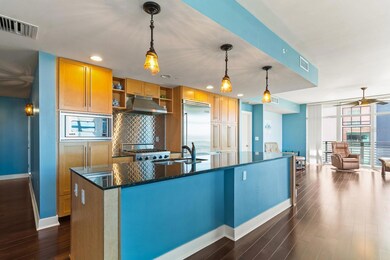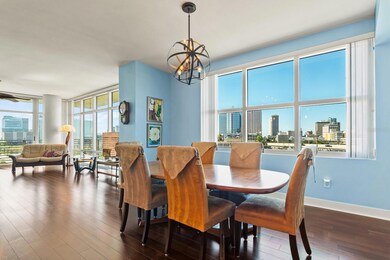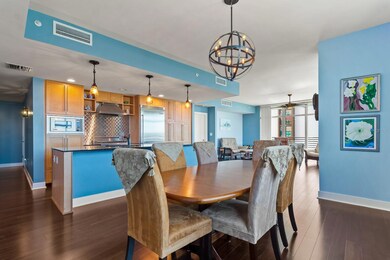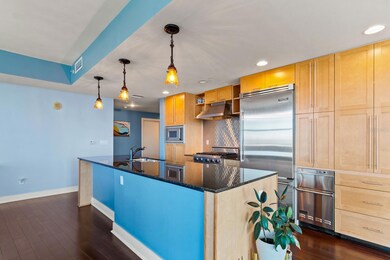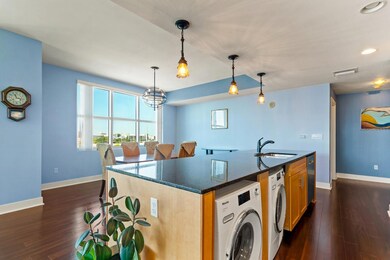Grand Central at Kennedy West 1120 E Kennedy Blvd Unit 619 Floor 6 Tampa, FL 33602
Channel District NeighborhoodEstimated payment $5,228/month
Highlights
- Fitness Center
- Gated Community
- Open Floorplan
- In Ground Pool
- City View
- 2-minute walk to Madison Street Park
About This Home
One or more photo(s) has been virtually staged. Experience luxury living in the heart of Tampa’s vibrant Channel District at Grand Central at Kennedy. This 2-bedroom, 2-bathroom residence spans 1,634 sq. ft. and showcases one of the best city skyline views in the building. Floor-to-ceiling, hurricane-rated sliding glass doors open to an expansive wrap-around private balcony, offering stunning sunrise and downtown views that fill the home with natural light.
The chef-inspired kitchen is open to the living and dining areas, featuring granite countertops, solid wood cabinetry, and stainless steel Viking appliances, including a gas range and Bosch dishwasher (only 2 years old). A large island with breakfast bar is perfect for entertaining. The unit also includes a Miele front-loading washer and dryer, both just 2 years old, and beautiful real hardwood flooring throughout the main living spaces. The split-bedroom layout provides privacy for the primary suite, complete with a walk-in closet and spa-style en suite bathroom. The spacious guest bedroom enjoys its own city views, while a second full bath and built-in computer/workstation add convenience and flexibility. Enjoy two premium parking spaces located directly outside your door — the closest spots to the unit — both recently equipped with electric vehicle charging capability. A climate-controlled storage unit is also included on the 8th floor. Grand Central offers the ultimate urban lifestyle with 24-hour security, concierge service, and two resort-style pools and spas, fitness center, dog walk areas, and even secured package lockers and bike storage. The newly renovated ground-level courtyard features outdoor seating, large-screen TVs, and gathering spaces perfect for socializing. This pet-friendly community is also incredibly energy-efficient — with gas-powered appliances, central boiler hot water, and a water-cooled air system designed to keep electric bills low. The pre-cast concrete construction offers superior insulation, soundproofing, and storm resistance, all contributing to lower insurance costs and peace of mind. Convenience is unmatched here, with Publix, CVS, Crunch Fitness, Starbucks, Pour House Brewery, The Poke Company, City Dog Cantina, and more just downstairs. Enjoy quick access to Water Street, Sparkman Wharf, Amalie Arena, the Tampa Riverwalk, and the TECO Trolley to Ybor City.
With its prime location, luxurious amenities, and unbeatable efficiency, this is urban living at its finest — schedule your private tour today and experience the Grand Central lifestyle for yourself.
Listing Agent
QUICKSILVER REAL ESTATE GROUP Brokerage Phone: 813-288-0300 License #3261432 Listed on: 11/12/2025

Co-Listing Agent
QUICKSILVER REAL ESTATE GROUP Brokerage Phone: 813-288-0300 License #3301992
Property Details
Home Type
- Condominium
Est. Annual Taxes
- $4,088
Year Built
- Built in 2007
Lot Details
- East Facing Home
- Dog Run
- Mature Landscaping
- Landscaped with Trees
HOA Fees
- $1,462 Monthly HOA Fees
Home Design
- Contemporary Architecture
- Entry on the 6th floor
- Slab Foundation
- Built-Up Roof
- Concrete Roof
- Concrete Siding
- Block Exterior
Interior Spaces
- 1,634 Sq Ft Home
- Open Floorplan
- Ceiling Fan
- Double Pane Windows
- ENERGY STAR Qualified Windows
- Tinted Windows
- Sliding Doors
- Family Room Off Kitchen
- Living Room
- Dining Room
- Storage Room
Kitchen
- Eat-In Kitchen
- Range with Range Hood
- Microwave
- Dishwasher
- Stone Countertops
- Solid Wood Cabinet
- Trash Compactor
- Disposal
Flooring
- Wood
- Tile
Bedrooms and Bathrooms
- 2 Bedrooms
- Primary Bedroom on Main
- Split Bedroom Floorplan
- En-Suite Bathroom
- Walk-In Closet
- 2 Full Bathrooms
- Single Vanity
- Bathtub with Shower
- Shower Only
Laundry
- Laundry in Kitchen
- Dryer
- Washer
Parking
- Electric Vehicle Home Charger
- Covered Parking
- Secured Garage or Parking
- Guest Parking
- Assigned Parking
Pool
- In Ground Pool
- Gunite Pool
- Pool Tile
- Heated Spa
- In Ground Spa
Outdoor Features
- Courtyard
- Wrap Around Porch
- Patio
- Exterior Lighting
- Outdoor Storage
- Rain Gutters
Location
- Property is near public transit
Utilities
- Central Heating and Cooling System
- Vented Exhaust Fan
- Thermostat
- Natural Gas Connected
- Electric Water Heater
- High Speed Internet
Listing and Financial Details
- Tax Lot 00206w
- Assessor Parcel Number A-19-29-19-98Y-000000-00206.W
Community Details
Overview
- Association fees include 24-Hour Guard, pool, escrow reserves fund, gas, maintenance structure, ground maintenance, security, sewer, trash, water
- Fs Residential/ Cheryll Mcgann Association, Phone Number (813) 955-7393
- Visit Association Website
- Grand Central At Kennedy Resid Subdivision
- Association Owns Recreation Facilities
- 15-Story Property
Amenities
- Elevator
- Community Mailbox
Recreation
- Community Spa
Pet Policy
- 3 Pets Allowed
Security
- Card or Code Access
- Gated Community
Map
About Grand Central at Kennedy West
Home Values in the Area
Average Home Value in this Area
Tax History
| Year | Tax Paid | Tax Assessment Tax Assessment Total Assessment is a certain percentage of the fair market value that is determined by local assessors to be the total taxable value of land and additions on the property. | Land | Improvement |
|---|---|---|---|---|
| 2024 | $4,088 | $251,111 | -- | -- |
| 2023 | $3,971 | $243,797 | $0 | $0 |
| 2022 | $3,942 | $236,696 | $0 | $0 |
| 2021 | $3,880 | $229,802 | $0 | $0 |
| 2020 | $3,841 | $226,629 | $0 | $0 |
| 2019 | $3,785 | $221,534 | $0 | $0 |
| 2018 | $3,760 | $217,403 | $0 | $0 |
| 2017 | $3,703 | $320,356 | $0 | $0 |
| 2016 | $4,726 | $261,128 | $0 | $0 |
| 2015 | $4,769 | $259,313 | $0 | $0 |
| 2014 | $4,752 | $257,255 | $0 | $0 |
| 2013 | -- | $227,810 | $0 | $0 |
Property History
| Date | Event | Price | List to Sale | Price per Sq Ft | Prior Sale |
|---|---|---|---|---|---|
| 11/12/2025 11/12/25 | For Sale | $649,999 | +147.9% | $398 / Sq Ft | |
| 06/16/2014 06/16/14 | Off Market | $262,227 | -- | -- | |
| 01/20/2012 01/20/12 | Sold | $262,227 | 0.0% | $171 / Sq Ft | View Prior Sale |
| 12/29/2011 12/29/11 | Pending | -- | -- | -- | |
| 11/03/2011 11/03/11 | For Sale | $262,227 | -- | $171 / Sq Ft |
Purchase History
| Date | Type | Sale Price | Title Company |
|---|---|---|---|
| Deed | -- | Allen Elizabeth P | |
| Warranty Deed | $407,000 | Majesty Title Svcs Llc | |
| Special Warranty Deed | $262,300 | Majesty Title Services Llc |
Mortgage History
| Date | Status | Loan Amount | Loan Type |
|---|---|---|---|
| Previous Owner | $180,000 | New Conventional | |
| Previous Owner | $249,000 | Adjustable Rate Mortgage/ARM |
Source: Stellar MLS
MLS Number: TB8446198
APN: A-19-29-19-98Y-000000-00206.W
- 1208 E Kennedy Blvd Unit 914
- 1208 E Kennedy Blvd Unit 723
- 1208 E Kennedy Blvd Unit 1121
- 1208 E Kennedy Blvd Unit 419
- 1208 E Kennedy Blvd Unit 1009
- 1208 E Kennedy Blvd Unit 316
- 1208 E Kennedy Blvd Unit 410
- 1208 E Kennedy Blvd Unit 1011
- 1208 E Kennedy Blvd Unit 831
- 1120 E Kennedy Blvd Unit 318
- 1120 E Kennedy Blvd Unit 724
- 1120 E Kennedy Blvd Unit 611
- 1120 E Kennedy Blvd Unit 1225
- 1120 E Kennedy Blvd Unit 1210
- 1120 E Kennedy Blvd Unit 1520
- 1120 E Kennedy Blvd Unit 1221
- 1120 E Kennedy Blvd Unit 912
- 1120 E Kennedy Blvd Unit 1212
- 1120 E Kennedy Blvd Unit 1228
- 1120 E Kennedy Blvd Unit 1512
- 1120 E Kennedy Blvd Unit 513
- 1208 E Kennedy Blvd Unit 1209
- 1208 E Kennedy Blvd Unit 419
- 1208 E Kennedy Blvd Unit 824
- 1115 E Twiggs St
- 1211 E Kennedy Blvd
- 1190 E Washington St
- 1227 E Madison St Unit 605
- 1238 E Kennedy Blvd Unit 802
- 1238 E Kennedy Blvd Unit 701
- 605 N 12th St Unit ID1312580P
- 605 N 12th St Unit ID1313943P
- 605 N 12th St Unit ID1313961P
- 605 N 12th St Unit ID1312598P
- 1120 E Twiggs St
- 1250 E Madison St
- 617 N 12th St Unit ID1313904P
- 617 N 12th St Unit ID1312526P
- 617 N 12th St Unit ID1313931P
- 617 N 12th St Unit ID1312555P
