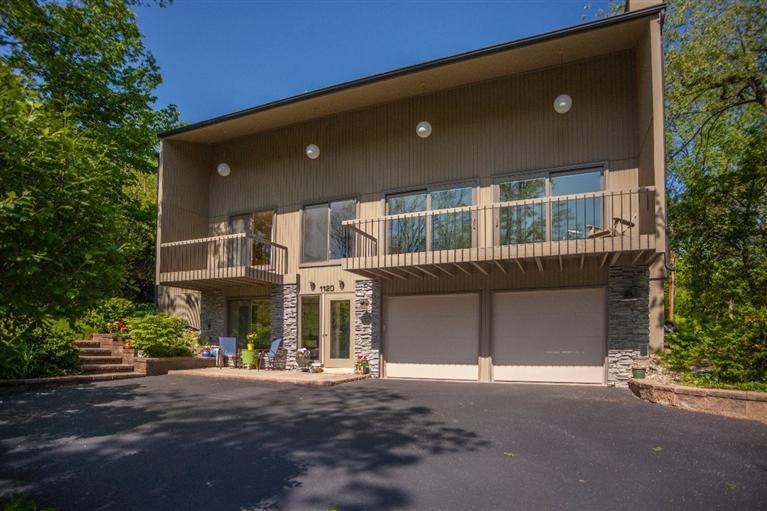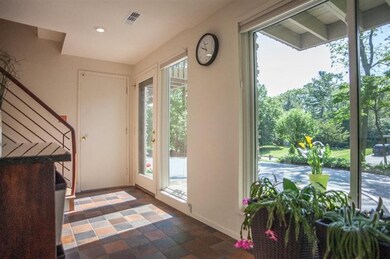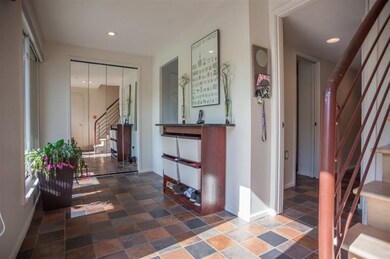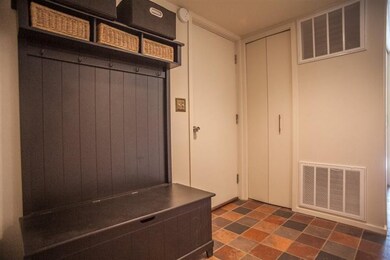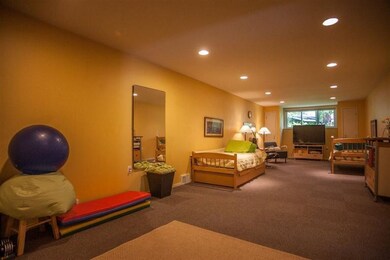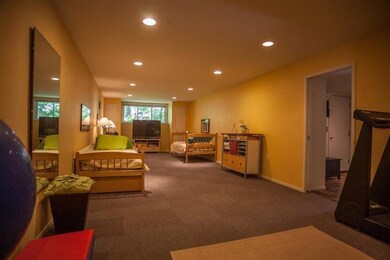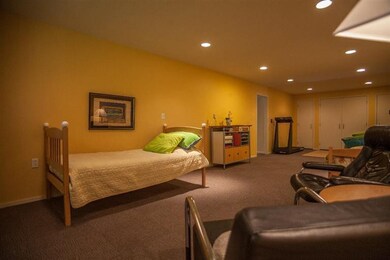
1120 Heather Way Ann Arbor, MI 48104
Tuomy Hills NeighborhoodHighlights
- Deck
- Contemporary Architecture
- Wood Flooring
- Angell School Rated A+
- Vaulted Ceiling
- 2 Fireplaces
About This Home
As of June 2017Designed by William Muschenheim, a highly acclaimed leader of the Modern-Style residential architecture, this striking Ann Arbor Hills Mid-Century abode is worthy of Dwell Magazine! Its light-filled and open living spaces are complimented by vaulted ceilings, skylights, Maple hardwood floors, designer light fixtures, and finishes that are consistent with the 1950's era. With several gathering areas on the main level, this home provides autonomous areas for everyone in the family. Crisp white kitchen has a center work island that beckons friends and family, abundant cabinets, and granite, and easy access to adjacent family room. Den and contiguous home office are perfect for the telecommuter. Lower level family room is also a great au-pair, mother-in-law, or teenager suite with deluxe full bath. Private yard has wrap-around deck and plenty of space for outdoor entertaining., Primary Bath, Rec Room: Finished
Last Agent to Sell the Property
The Charles Reinhart Company License #6506044662 Listed on: 06/02/2014

Last Buyer's Agent
Mary Wood
Lifetime Member Office License #6501137892
Home Details
Home Type
- Single Family
Est. Annual Taxes
- $11,138
Year Built
- Built in 1972
Lot Details
- 0.44 Acre Lot
- Lot Dimensions are 128 x 148
- Property is zoned R1B, R1B
Parking
- 2 Car Attached Garage
Home Design
- Contemporary Architecture
- Brick or Stone Mason
- Stone
Interior Spaces
- 3,880 Sq Ft Home
- Vaulted Ceiling
- 2 Fireplaces
Kitchen
- Breakfast Area or Nook
- Eat-In Kitchen
- <<OvenToken>>
- Range<<rangeHoodToken>>
- Dishwasher
- Disposal
Flooring
- Wood
- Carpet
- Ceramic Tile
Bedrooms and Bathrooms
- 4 Bedrooms | 1 Main Level Bedroom
Laundry
- Laundry on main level
- Dryer
- Washer
Finished Basement
- Basement Fills Entire Space Under The House
- Natural lighting in basement
Outdoor Features
- Balcony
- Deck
Schools
- Angell Elementary School
- Tappan Middle School
- Huron High School
Utilities
- Forced Air Heating and Cooling System
- Heating System Uses Natural Gas
- Cable TV Available
Community Details
- No Home Owners Association
Ownership History
Purchase Details
Home Financials for this Owner
Home Financials are based on the most recent Mortgage that was taken out on this home.Purchase Details
Home Financials for this Owner
Home Financials are based on the most recent Mortgage that was taken out on this home.Purchase Details
Home Financials for this Owner
Home Financials are based on the most recent Mortgage that was taken out on this home.Purchase Details
Home Financials for this Owner
Home Financials are based on the most recent Mortgage that was taken out on this home.Similar Homes in Ann Arbor, MI
Home Values in the Area
Average Home Value in this Area
Purchase History
| Date | Type | Sale Price | Title Company |
|---|---|---|---|
| Interfamily Deed Transfer | -- | Amrock Llc | |
| Warranty Deed | $850,000 | Preferred Title Agency | |
| Warranty Deed | $792,000 | Capital Title Ins Agency | |
| Deed | $411,000 | -- |
Mortgage History
| Date | Status | Loan Amount | Loan Type |
|---|---|---|---|
| Open | $550,800 | New Conventional | |
| Closed | $59,500 | New Conventional | |
| Previous Owner | $619,573 | Adjustable Rate Mortgage/ARM | |
| Previous Owner | $624,000 | New Conventional | |
| Previous Owner | $103,000 | New Conventional | |
| Previous Owner | $260,000 | Fannie Mae Freddie Mac | |
| Previous Owner | $200,000 | New Conventional |
Property History
| Date | Event | Price | Change | Sq Ft Price |
|---|---|---|---|---|
| 06/27/2017 06/27/17 | Sold | $850,000 | -2.3% | $219 / Sq Ft |
| 05/12/2017 05/12/17 | Pending | -- | -- | -- |
| 05/12/2017 05/12/17 | For Sale | $869,900 | +9.8% | $224 / Sq Ft |
| 08/04/2014 08/04/14 | Sold | $792,000 | -0.4% | $204 / Sq Ft |
| 08/01/2014 08/01/14 | Pending | -- | -- | -- |
| 06/02/2014 06/02/14 | For Sale | $795,000 | -- | $205 / Sq Ft |
Tax History Compared to Growth
Tax History
| Year | Tax Paid | Tax Assessment Tax Assessment Total Assessment is a certain percentage of the fair market value that is determined by local assessors to be the total taxable value of land and additions on the property. | Land | Improvement |
|---|---|---|---|---|
| 2025 | $21,734 | $590,900 | $0 | $0 |
| 2024 | $20,239 | $524,100 | $0 | $0 |
| 2023 | $18,661 | $439,800 | $0 | $0 |
| 2022 | $20,335 | $445,000 | $0 | $0 |
| 2021 | $19,856 | $426,500 | $0 | $0 |
| 2020 | $19,455 | $398,300 | $0 | $0 |
| 2019 | $18,515 | $392,100 | $392,100 | $0 |
| 2018 | $18,254 | $365,800 | $0 | $0 |
| 2017 | $17,646 | $367,700 | $0 | $0 |
| 2016 | $15,031 | $352,855 | $0 | $0 |
| 2015 | $11,650 | $351,800 | $0 | $0 |
| 2014 | $11,650 | $244,895 | $0 | $0 |
| 2013 | -- | $244,895 | $0 | $0 |
Agents Affiliated with this Home
-
Martin Bouma

Seller's Agent in 2017
Martin Bouma
Keller Williams Ann Arbor Mrkt
(734) 761-3060
5 in this area
790 Total Sales
-
Ed Ridha

Buyer's Agent in 2017
Ed Ridha
The Charles Reinhart Company
(734) 645-3110
1 in this area
133 Total Sales
-
Nancy Bishop

Seller's Agent in 2014
Nancy Bishop
The Charles Reinhart Company
(734) 646-1333
9 in this area
380 Total Sales
-
M
Buyer's Agent in 2014
Mary Wood
Lifetime Member Office
Map
Source: Southwestern Michigan Association of REALTORS®
MLS Number: 23059508
APN: 09-34-113-023
- 2427 Londonderry Rd
- 1 Shipman Cir
- 2659 Bedford Rd
- 2100 Tuomy Rd
- 2690 Overridge Dr
- 1625 Arlington Blvd
- 2010 Devonshire Rd
- 700 Avon Rd
- 3081 Overridge Dr
- 809 Berkshire Rd
- 2124 Brockman Blvd
- 403 Riverview Dr
- 1657 Glenwood Rd
- 1925 Norway Rd
- 2925 Exmoor Rd
- 2316 Brockman Blvd
- 1864 Arlington Blvd
- 1801 Cayuga Place
- 2125#208 Nature Cove Ct
- 1054 Ferdon Rd
