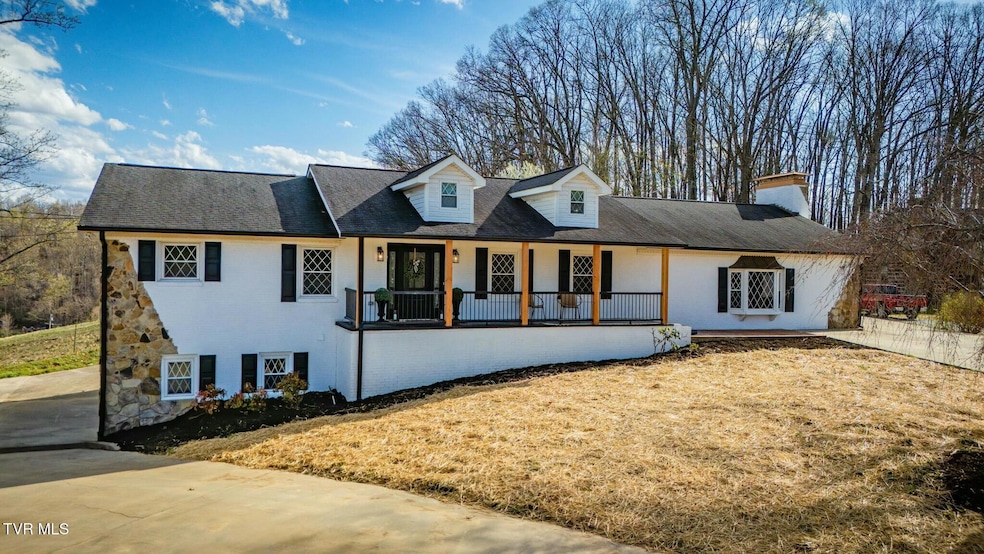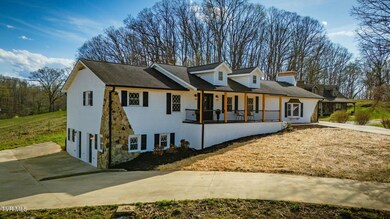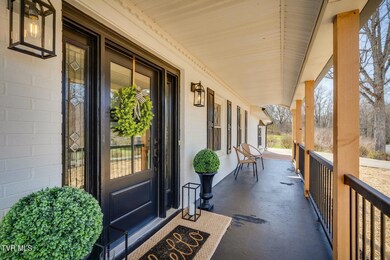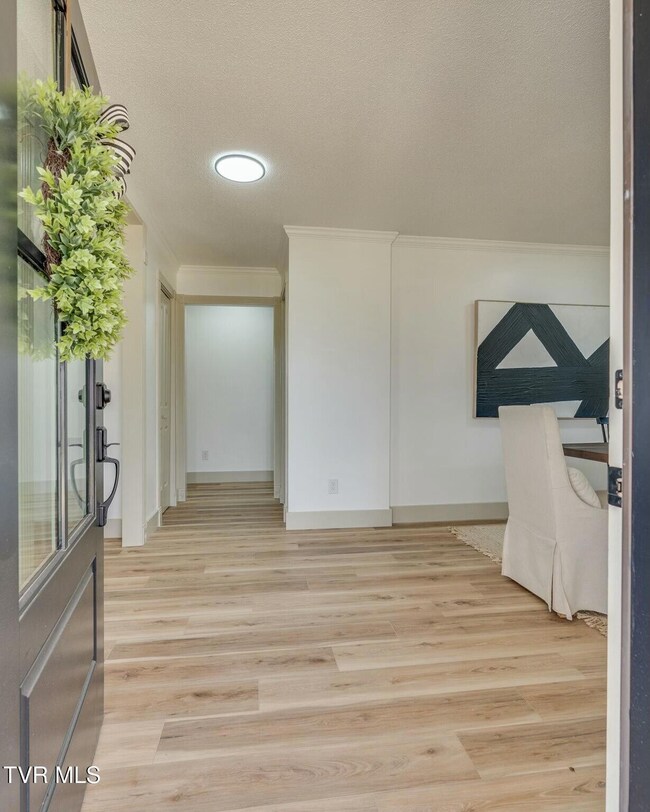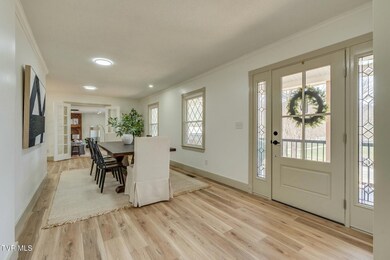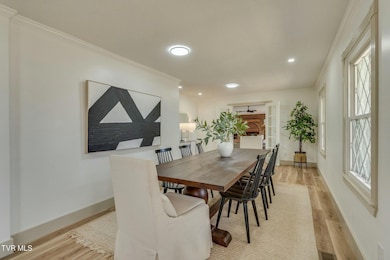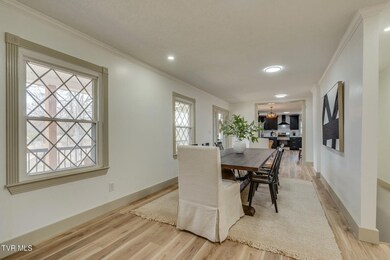
1120 Kinzer Ln Kingsport, TN 37660
Bloomingdale NeighborhoodHighlights
- Second Kitchen
- RV Access or Parking
- Mountain View
- In Ground Pool
- 2.61 Acre Lot
- Recreation Room
About This Home
As of May 2025This newly remodeled home for sale in Kingsport, Tn has it all—space, updates, a pool and views! Sitting on 2.61 acres, it offers 5 bedrooms, 3 full bathrooms, and over 3,800 square feet of living space. Over 1400+ sqft is offered for the oversize den that features a fireplace that spans the entire wall! This room has so much potential of an entertainment space or just the '' hangout room''. The kitchen has new black cabinets with several pantry options, , new appliances, granite countertops, a stylish backsplash, also more updates such as new flooring , fresh paint, and updated light fixtures throughout. Both Bathrooms on the main floor have be fully renovated, and the home has two new heat pumps for ease of mind. One of the best features is the secondary living space with interior and exterior entrance options—kitchenette-ready—includes two bedrooms, a living room, and a dining area, ideal for a large family, guests, multigenerational, or rental potential. Step outside and enjoy an ample amount of parking with a driveway that spans the entire length of the property and wraps to both sides of the house. The 16x40 pool is a 12 foot deep in-ground pool, with a brand-new black liner and pump, overlooking peaceful mountain views and farmland. Existing rough plumbing is available on the pool deck—it is perfect if you're thinking about adding an outdoor kitchen or pool bath, this space also includes a covered area for afternoon cookouts and events. Lastly there is a covered front porch over looking the front yard, a back patio, and a detached garage with heat. You get ALL this just 10 minutes from everything you need. Buyer/buyers agent to verify all. All info taken from seller and tax info.
Last Agent to Sell the Property
The Addington Agency Bristol License #339001 Listed on: 03/27/2025
Home Details
Home Type
- Single Family
Est. Annual Taxes
- $1,936
Year Built
- Built in 1992 | Remodeled
Lot Details
- 2.61 Acre Lot
- Back Yard Fenced
- Landscaped
- Level Lot
- Property is in good condition
- Property is zoned R 2
Parking
- 1 Car Detached Garage
- Driveway
- RV Access or Parking
Home Design
- Traditional Architecture
- Brick Exterior Construction
- Block Foundation
- Shingle Roof
Interior Spaces
- 2-Story Property
- Ceiling Fan
- Flue
- Brick Fireplace
- Double Pane Windows
- Entrance Foyer
- Great Room with Fireplace
- Recreation Room
- Bonus Room
- Workshop
- Mountain Views
- Finished Basement
- Basement Fills Entire Space Under The House
- Fire and Smoke Detector
- Washer and Electric Dryer Hookup
Kitchen
- Second Kitchen
- Electric Range
- Dishwasher
- Granite Countertops
Flooring
- Tile
- Vinyl
Bedrooms and Bathrooms
- 5 Bedrooms
- Walk-In Closet
- In-Law or Guest Suite
- 3 Full Bathrooms
Outdoor Features
- In Ground Pool
- Covered patio or porch
- Terrace
- Outbuilding
Schools
- Ketron Elementary School
- Sullivan Heights Middle School
- West Ridge High School
Utilities
- Cooling Available
- Heat Pump System
- Septic Tank
Community Details
- No Home Owners Association
Listing and Financial Details
- Assessor Parcel Number 013n F 019.01
Ownership History
Purchase Details
Home Financials for this Owner
Home Financials are based on the most recent Mortgage that was taken out on this home.Purchase Details
Home Financials for this Owner
Home Financials are based on the most recent Mortgage that was taken out on this home.Purchase Details
Purchase Details
Purchase Details
Home Financials for this Owner
Home Financials are based on the most recent Mortgage that was taken out on this home.Purchase Details
Purchase Details
Similar Homes in Kingsport, TN
Home Values in the Area
Average Home Value in this Area
Purchase History
| Date | Type | Sale Price | Title Company |
|---|---|---|---|
| Warranty Deed | $555,000 | Mumpower Title | |
| Warranty Deed | $240,000 | Evergreen Title | |
| Special Warranty Deed | $190,000 | Evergreen Title | |
| Trustee Deed | $125,323 | None Available | |
| Deed | $125,000 | -- | |
| Deed | -- | -- | |
| Warranty Deed | $100,000 | -- |
Mortgage History
| Date | Status | Loan Amount | Loan Type |
|---|---|---|---|
| Open | $520,000 | New Conventional | |
| Previous Owner | $240,000 | New Conventional | |
| Previous Owner | $83,000 | No Value Available | |
| Previous Owner | $204,076 | No Value Available | |
| Previous Owner | $112,500 | No Value Available |
Property History
| Date | Event | Price | Change | Sq Ft Price |
|---|---|---|---|---|
| 05/12/2025 05/12/25 | Sold | $555,000 | -3.5% | $145 / Sq Ft |
| 04/12/2025 04/12/25 | Pending | -- | -- | -- |
| 04/08/2025 04/08/25 | Price Changed | $574,999 | -4.2% | $150 / Sq Ft |
| 03/27/2025 03/27/25 | For Sale | $599,999 | +150.0% | $156 / Sq Ft |
| 09/18/2024 09/18/24 | Sold | $240,000 | -2.0% | $63 / Sq Ft |
| 08/19/2024 08/19/24 | Pending | -- | -- | -- |
| 08/12/2024 08/12/24 | Price Changed | $245,000 | -2.0% | $64 / Sq Ft |
| 07/31/2024 07/31/24 | For Sale | $249,900 | 0.0% | $65 / Sq Ft |
| 07/13/2024 07/13/24 | Pending | -- | -- | -- |
| 07/01/2024 07/01/24 | For Sale | $249,900 | -- | $65 / Sq Ft |
Tax History Compared to Growth
Tax History
| Year | Tax Paid | Tax Assessment Tax Assessment Total Assessment is a certain percentage of the fair market value that is determined by local assessors to be the total taxable value of land and additions on the property. | Land | Improvement |
|---|---|---|---|---|
| 2024 | $1,936 | $77,550 | $3,300 | $74,250 |
| 2023 | $1,866 | $77,550 | $3,300 | $74,250 |
| 2022 | $1,866 | $77,550 | $3,300 | $74,250 |
| 2021 | $1,866 | $77,550 | $3,300 | $74,250 |
| 2020 | $1,860 | $77,550 | $3,300 | $74,250 |
| 2019 | $1,806 | $70,275 | $3,300 | $66,975 |
| 2018 | $1,792 | $70,275 | $3,300 | $66,975 |
| 2017 | $1,792 | $70,275 | $3,300 | $66,975 |
| 2016 | $1,811 | $70,300 | $3,325 | $66,975 |
| 2014 | $1,621 | $70,303 | $0 | $0 |
Agents Affiliated with this Home
-
Andrea Pendleton

Seller's Agent in 2025
Andrea Pendleton
The Addington Agency Bristol
(423) 440-0516
9 in this area
118 Total Sales
-
Colby Hurd

Buyer's Agent in 2025
Colby Hurd
RED DOOR AGENCY
(423) 863-8130
5 in this area
71 Total Sales
-
SARA BANKS
S
Seller's Agent in 2024
SARA BANKS
Property Executives Johnson City
(423) 383-3355
5 in this area
144 Total Sales
Map
Source: Tennessee/Virginia Regional MLS
MLS Number: 9977835
APN: 013N-F-019.01
- 1208 Skelton Bluff Rd
- 701 Gravely Rd
- 229 Independence Dr
- 823 Gravely Rd
- 320 Independence Dr
- 236 Darlington Dr
- 449 Independence Dr
- 140 Thompson St
- 638 Kincaid St
- 1011 Gravely Rd
- 612 Kincaid St
- 520 Jersey St
- 129 Pinecrest Rd
- 404 Stuffle St
- 188 Flanary St
- 1259 Ridgecrest Ave
- 2241 Idle Hour Rd
- 1167 Bloomingdale Pike
- 147 Misty Morning Cir
- 1165 Bloomingdale Pike
