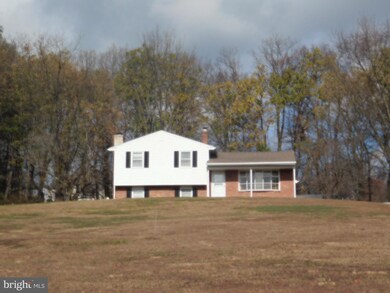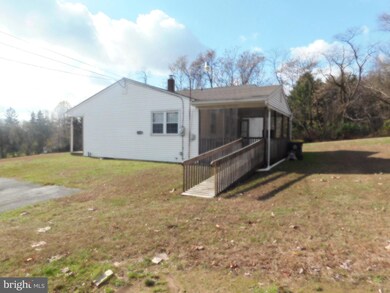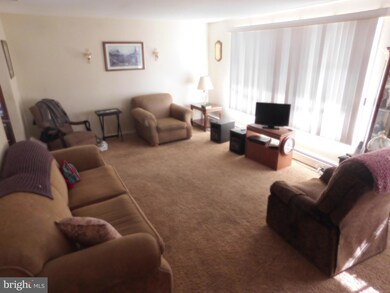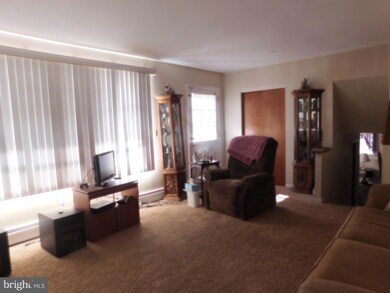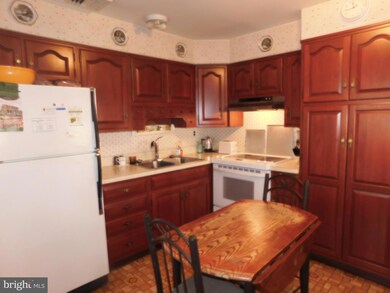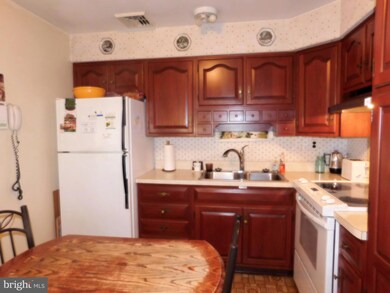
1120 Margaret Dr Coatesville, PA 19320
Highlights
- Panoramic View
- 1.4 Acre Lot
- No HOA
- West Bradford Elementary School Rated A
- Traditional Floor Plan
- Eat-In Kitchen
About This Home
As of May 2025Gorgeous setting in West Bradford Twp. Downingtown Schools. This home is dated but lovingly maintained. I am told that there is hardwood floors thru-out under the carpet. That would need to be verified. 3 spacious bedrooms that share a hall bath. A main bath could easily be added in the main bedroom. Large living with bay window offering spectacular views. Family room is great for entertaining and has a wood fireplace and half bath. Basement offers additional storage. Outside there is a picnic area plus lovely back porch with handicap accessible ramp.
Home Details
Home Type
- Single Family
Est. Annual Taxes
- $4,050
Year Built
- Built in 1968
Lot Details
- 1.4 Acre Lot
- South Facing Home
- Open Lot
- Back and Side Yard
- Property is in very good condition
- Property is zoned R10
Home Design
- Split Level Home
- Block Foundation
- Shingle Roof
- Aluminum Siding
- Vinyl Siding
Interior Spaces
- 1,162 Sq Ft Home
- Property has 2 Levels
- Traditional Floor Plan
- Ceiling Fan
- Wood Burning Fireplace
- Double Pane Windows
- Bay Window
- Family Room
- Living Room
- Dining Room
- Carpet
- Panoramic Views
- Unfinished Basement
- Interior Basement Entry
- Fire and Smoke Detector
- Laundry on lower level
Kitchen
- Eat-In Kitchen
- <<selfCleaningOvenToken>>
- <<builtInRangeToken>>
- <<builtInMicrowave>>
Bedrooms and Bathrooms
- 3 Bedrooms
- Walk-In Closet
- Walk-in Shower
Parking
- 4 Parking Spaces
- 4 Driveway Spaces
Utilities
- Forced Air Heating and Cooling System
- Heating System Uses Oil
- Electric Water Heater
- Municipal Trash
- On Site Septic
- Phone Available
Additional Features
- More Than Two Accessible Exits
- Suburban Location
Community Details
- No Home Owners Association
Listing and Financial Details
- Tax Lot 0027
- Assessor Parcel Number 50-04Q-0027
Ownership History
Purchase Details
Home Financials for this Owner
Home Financials are based on the most recent Mortgage that was taken out on this home.Similar Homes in Coatesville, PA
Home Values in the Area
Average Home Value in this Area
Purchase History
| Date | Type | Sale Price | Title Company |
|---|---|---|---|
| Deed | $326,000 | -- |
Mortgage History
| Date | Status | Loan Amount | Loan Type |
|---|---|---|---|
| Open | $244,500 | New Conventional |
Property History
| Date | Event | Price | Change | Sq Ft Price |
|---|---|---|---|---|
| 05/05/2025 05/05/25 | Sold | $130,000 | -6.5% | $112 / Sq Ft |
| 04/04/2025 04/04/25 | Pending | -- | -- | -- |
| 09/17/2024 09/17/24 | For Sale | $139,000 | +56.5% | $120 / Sq Ft |
| 08/27/2024 08/27/24 | Sold | $88,800 | 0.0% | $76 / Sq Ft |
| 08/05/2024 08/05/24 | Pending | -- | -- | -- |
| 08/05/2024 08/05/24 | For Sale | $88,800 | -72.8% | $76 / Sq Ft |
| 02/20/2023 02/20/23 | Sold | $326,000 | -11.9% | $281 / Sq Ft |
| 12/14/2022 12/14/22 | Pending | -- | -- | -- |
| 11/17/2022 11/17/22 | For Sale | $370,000 | -- | $318 / Sq Ft |
Tax History Compared to Growth
Tax History
| Year | Tax Paid | Tax Assessment Tax Assessment Total Assessment is a certain percentage of the fair market value that is determined by local assessors to be the total taxable value of land and additions on the property. | Land | Improvement |
|---|---|---|---|---|
| 2024 | $4,641 | $134,090 | $44,080 | $90,010 |
| 2023 | $4,050 | $120,510 | $44,080 | $76,430 |
| 2022 | $3,950 | $120,510 | $44,080 | $76,430 |
| 2021 | $3,884 | $120,510 | $44,080 | $76,430 |
| 2020 | $3,862 | $120,510 | $44,080 | $76,430 |
| 2019 | $932 | $120,510 | $44,080 | $76,430 |
| 2018 | $3,802 | $120,510 | $44,080 | $76,430 |
| 2017 | $3,802 | $120,510 | $44,080 | $76,430 |
| 2016 | $3,495 | $120,510 | $44,080 | $76,430 |
| 2015 | $3,495 | $120,510 | $44,080 | $76,430 |
| 2014 | $3,495 | $120,510 | $44,080 | $76,430 |
Agents Affiliated with this Home
-
Christine McKee
C
Seller's Agent in 2025
Christine McKee
Compass Pennsylvania LLC
(484) 995-6863
2 in this area
9 Total Sales
-
Tim Noonan

Buyer's Agent in 2025
Tim Noonan
Crown Homes Real Estate
(484) 680-8435
1 in this area
23 Total Sales
-
Antoinette Gabriel

Seller's Agent in 2024
Antoinette Gabriel
RE/MAX
(610) 999-2303
2 in this area
54 Total Sales
-
Melissa Roop

Seller's Agent in 2023
Melissa Roop
New Precision Realty
(610) 364-5416
3 in this area
91 Total Sales
-
Steve Laret

Buyer's Agent in 2023
Steve Laret
VRA Realty
(484) 574-3174
7 in this area
160 Total Sales
Map
Source: Bright MLS
MLS Number: PACT2036452
APN: 50-04Q-0027.0000
- 1902 Escourt Dr
- 2021 Ridgewood Dr
- 995 Desantis Dr
- 2213 Cranberry Ln
- 1318 Brownsville Rd
- 1873 Berue Dr
- 2015 Stargazers Rd
- 1626 Ronan Way
- 2005 Stargazers Rd
- 121 Ridings Way
- 1884 Thistle Ct
- 28 Pelham Dr
- 70 Livie Ln
- 1015 Smithfield Ln
- 1757 Shadyside Rd
- 1855 Goosetown Rd
- 920 Stargazers Rd
- 113 Riverside Ln
- 1500 Hillcrest Ln
- 2299 Hilltop View Rd

