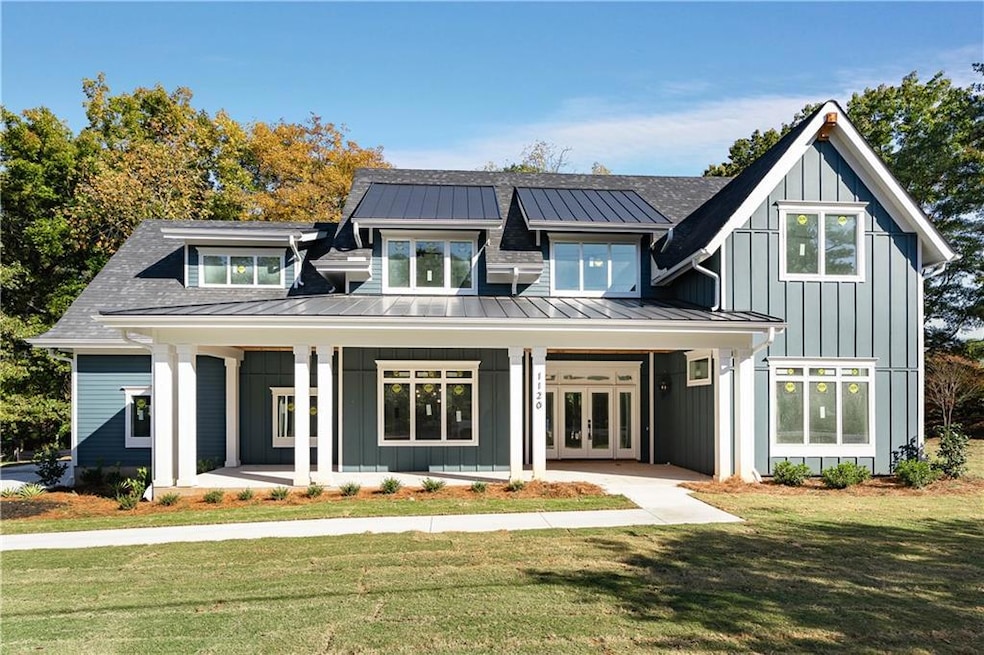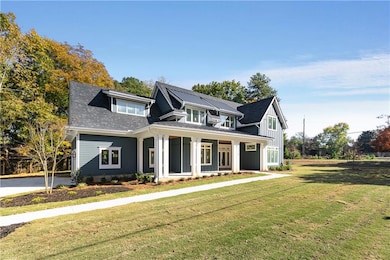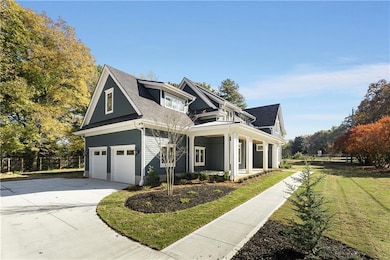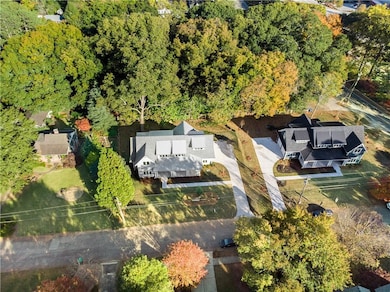1120 Milam Cir Clarkston, GA 30021
Estimated payment $4,352/month
Highlights
- Open-Concept Dining Room
- New Construction
- Craftsman Architecture
- Druid Hills High School Rated A-
- 0.46 Acre Lot
- Deck
About This Home
COMING SOON! One of two, exceptional new construction homes situated in one of DeKalb County's fastest growing corridors! Thoughtfully designed for modern living, this home combines timeless craftsmanship with everyday comfort and convenience. Fall in love with the open floor plan, soaring ceilings and a beautiful primary suite on the main level. Enjoy a chefs kitchen with a large, waterfall island, elegant finishes, walk in pantry, stainless appliances and a seamless flow into the dining and living areas, great for entertaining! Primary suite highlights include a spa like primary bathroom with soaking tub, separate shower, double vanities, and dual walk in closets. The second level features 3+ bedrooms, including a huge bonus room, in addition to a bonus loft area offering lots flexibility, 2 full bathrooms, plus a large unfinished, side attic ideal for storage, crafting or further space needs! Additional features include a large mudroom with full size laundry area connecting directly to the oversized two-car attached garage for maximum convenience; as well as an elegant powder room on the main level for guests. The outdoor living shines here, too, highlighted by a large lot and multiple covered porches for morning coffee or evening gatherings. Every inch of this home was designed to maximize style, comfort, and long term value. Enjoy unbeatable access to all the best of ITP living, just minutes from the DeKalb Farmers Market, Downtown Decatur and Avondale Estates vibrant business districts, as well as the exciting new Lulah Hills mixed-use development and the Emory/CDC campus just a short distance away. Wherever you need to go, commuting is easy with quick access to I-285, I-20, and Highway 78. This home will be ready for you to move in and enjoy the Holidays! **Ask about preferred lender incentives** New Construction 2-10 Warranty provided by Seller*
Listing Agent
Keller Williams Realty Intown ATL License #283235 Listed on: 11/10/2025

Home Details
Home Type
- Single Family
Est. Annual Taxes
- $2,037
Year Built
- Built in 2025 | New Construction
Lot Details
- 0.46 Acre Lot
- Lot Dimensions are 183x128x148x123
- Property fronts a county road
- Private Entrance
- Landscaped
- Level Lot
- Back Yard Fenced and Front Yard
Parking
- 2 Car Attached Garage
- Parking Accessed On Kitchen Level
- Side Facing Garage
- Garage Door Opener
- Driveway Level
- Secured Garage or Parking
Home Design
- Craftsman Architecture
- Traditional Architecture
- Frame Construction
- Spray Foam Insulation
- Composition Roof
- Concrete Perimeter Foundation
- HardiePlank Type
Interior Spaces
- 3,270 Sq Ft Home
- 2-Story Property
- Rear Stairs
- Bookcases
- Ceiling height of 10 feet on the main level
- Ceiling Fan
- Recessed Lighting
- Double Pane Windows
- Insulated Windows
- Mud Room
- Entrance Foyer
- Family Room with Fireplace
- Great Room
- Open-Concept Dining Room
- Breakfast Room
- Bonus Room
- Neighborhood Views
- Attic
Kitchen
- Open to Family Room
- Eat-In Kitchen
- Breakfast Bar
- Walk-In Pantry
- Gas Range
- Range Hood
- Microwave
- Dishwasher
- Kitchen Island
- Stone Countertops
- Disposal
Flooring
- Wood
- Tile
Bedrooms and Bathrooms
- Oversized primary bedroom
- 5 Bedrooms | 1 Primary Bedroom on Main
- Split Bedroom Floorplan
- Dual Closets
- Walk-In Closet
- Dual Vanity Sinks in Primary Bathroom
- Low Flow Plumbing Fixtures
- Separate Shower in Primary Bathroom
- Soaking Tub
Laundry
- Laundry Room
- Laundry on main level
- Electric Dryer Hookup
Home Security
- Security Lights
- Fire and Smoke Detector
Eco-Friendly Details
- Energy-Efficient Appliances
- Energy-Efficient Windows
- Energy-Efficient Lighting
- Energy-Efficient Insulation
- Energy-Efficient Thermostat
Outdoor Features
- Deck
- Covered Patio or Porch
- Exterior Lighting
- Rain Gutters
Location
- Property is near public transit
- Property is near schools
- Property is near shops
Schools
- Mclendon Elementary School
- Druid Hills Middle School
- Druid Hills High School
Utilities
- Central Heating and Cooling System
- 220 Volts in Garage
- Cable TV Available
Listing and Financial Details
- Home warranty included in the sale of the property
- Tax Block A
Community Details
Overview
- Hudson & Milam Subdivision
Recreation
- Trails
Map
Home Values in the Area
Average Home Value in this Area
Tax History
| Year | Tax Paid | Tax Assessment Tax Assessment Total Assessment is a certain percentage of the fair market value that is determined by local assessors to be the total taxable value of land and additions on the property. | Land | Improvement |
|---|---|---|---|---|
| 2025 | $2,045 | $35,640 | $35,640 | -- |
| 2024 | $2,037 | $35,640 | $35,640 | -- |
| 2023 | $2,037 | $29,840 | $29,840 | $0 |
| 2022 | $1,664 | $29,480 | $29,480 | $0 |
| 2021 | $1,653 | $29,240 | $29,240 | $0 |
| 2020 | $1,653 | $29,240 | $29,240 | $0 |
| 2019 | $2,475 | $47,960 | $23,400 | $24,560 |
| 2018 | $1,768 | $61,080 | $23,400 | $37,680 |
| 2017 | $1,939 | $35,600 | $7,120 | $28,480 |
| 2016 | $1,943 | $35,600 | $7,120 | $28,480 |
| 2014 | $1,620 | $27,600 | $9,120 | $18,480 |
Purchase History
| Date | Type | Sale Price | Title Company |
|---|---|---|---|
| Limited Warranty Deed | $268,000 | -- | |
| Deed | $190,000 | -- |
Mortgage History
| Date | Status | Loan Amount | Loan Type |
|---|---|---|---|
| Previous Owner | $190,000 | Trade |
Source: First Multiple Listing Service (FMLS)
MLS Number: 7679665
APN: 18-065-07-004
- 929 Creekdale Dr
- 900 Mell Ave Unit 21A
- 914 Pecan St Unit B
- 779 Mclendon Dr
- 750 Northern Ave
- 857 Glynn Oaks Dr
- 3401casa Sandy Woods Ln
- 852 Glynn Oaks Dr
- 767 Northern Ave
- 3545 Orchard St
- 1108 Greenbriar Cir
- 3510 E Ponce de Leon Ave
- 3519 W Hill St
- 792 Jolly Ave S
- 723 Ford Place
- 3145 Misty Creek Dr
- 777 Valleybrook Crossing
- 784 Valley Brook Rd
- 3324 Valley Brook Place
- 3335 Park Pointe Cir



