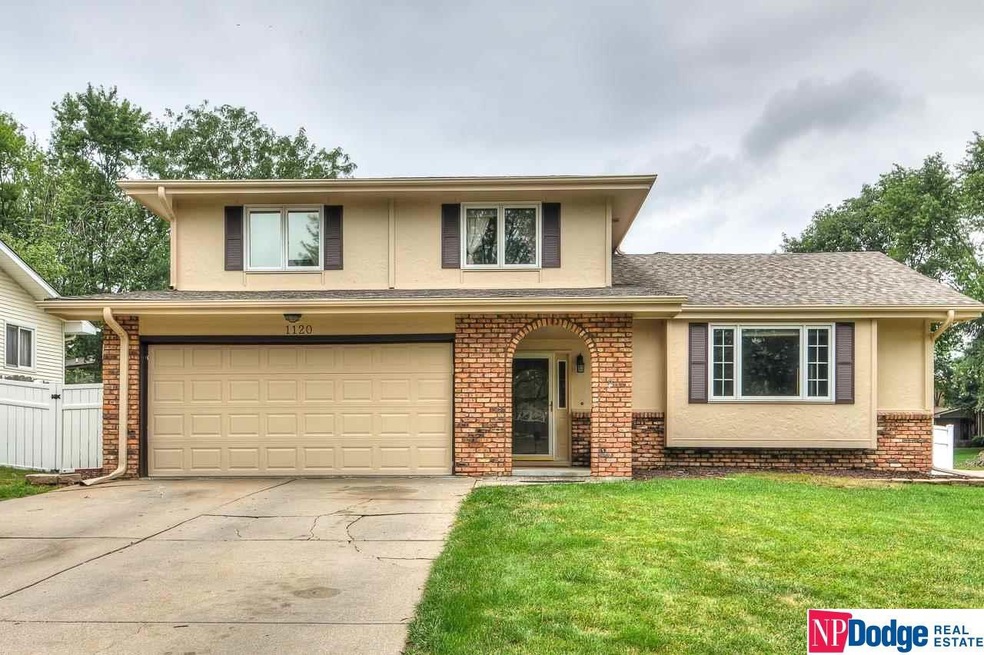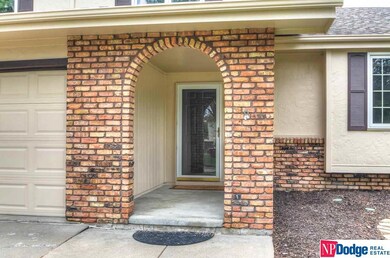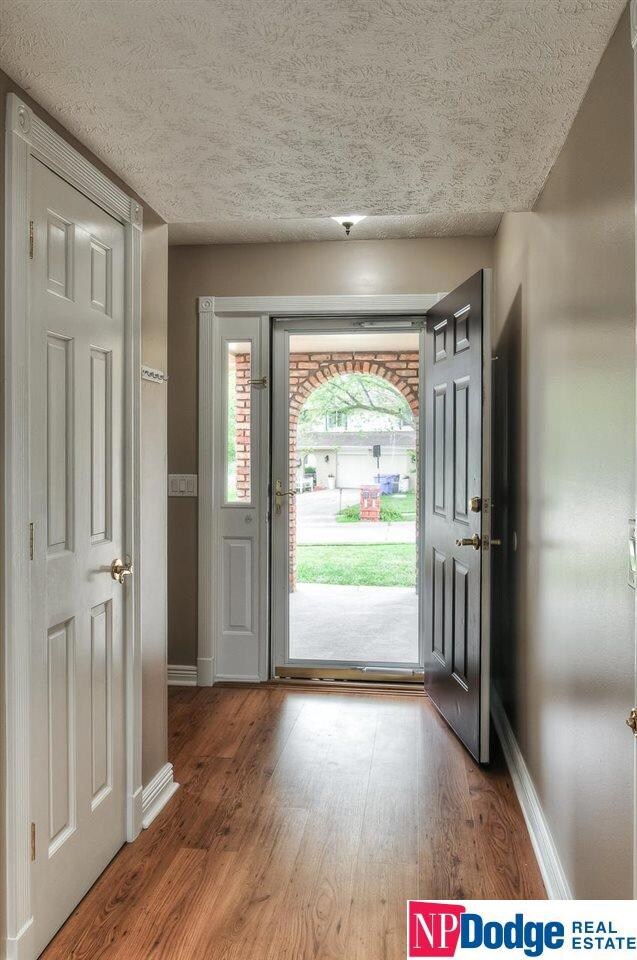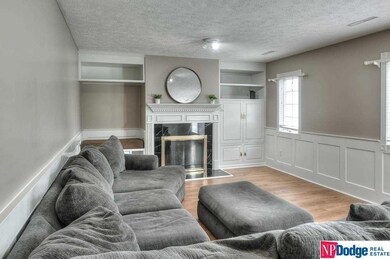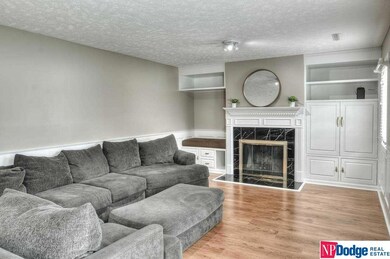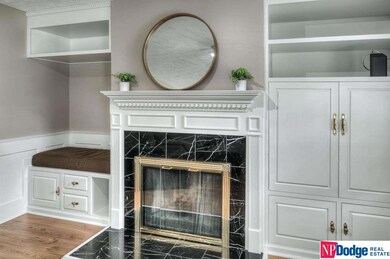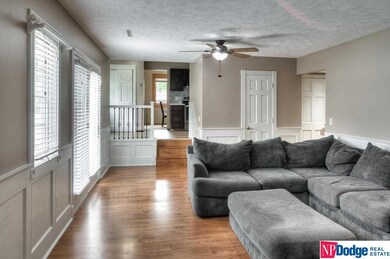
1120 Sally St Papillion, NE 68046
East Papillion NeighborhoodHighlights
- Corner Lot
- No HOA
- Patio
- Papillion La Vista South High School Rated A-
- 2 Car Attached Garage
- Ceiling height of 9 feet or more
About This Home
As of August 2021Contract pending. Now, here's a home to be excited about!! This 3 bed 3 bath tri-level on a corner is spacious for entertaining. Located less than 5 minutes from tons of shopping and restaurants, enjoy family dinners in the large dining room. 9ft plus ceilings in the formal living room and on the cozy fall/winter nights, light the fireplace in the family room. Have a hearty meal or your morning coffee in the kitchen's breakfast nook. Just off the family room, stroll out into the fully fenced-in backyard. The master suite is well appointed with an en-suite. Two additional bedrooms with a full size bathroom. Head down into the basement to enjoy more finished bonus room. Loads to see!!
Last Agent to Sell the Property
NP Dodge RE Sales Inc Sarpy Brokerage Phone: 402-590-9956 License #20190738 Listed on: 07/16/2021

Home Details
Home Type
- Single Family
Est. Annual Taxes
- $3,988
Year Built
- Built in 1980
Lot Details
- 8,581 Sq Ft Lot
- Lot Dimensions are 80 x 112
- Property is Fully Fenced
- Corner Lot
Parking
- 2 Car Attached Garage
- Garage Door Opener
Home Design
- Brick Exterior Construction
- Block Foundation
- Composition Roof
- Hardboard
Interior Spaces
- 3-Story Property
- Ceiling height of 9 feet or more
- Gas Log Fireplace
- Partially Finished Basement
Kitchen
- Oven or Range
- <<microwave>>
- Dishwasher
- Disposal
Flooring
- Carpet
- Laminate
Bedrooms and Bathrooms
- 3 Bedrooms
Outdoor Features
- Patio
Schools
- Carriage Hill Elementary School
- Papillion Middle School
- Papillion-La Vista High School
Utilities
- Forced Air Heating and Cooling System
- Heating System Uses Gas
Community Details
- No Home Owners Association
- Park Hills Lll Subdivision
Listing and Financial Details
- Assessor Parcel Number 010974164
Ownership History
Purchase Details
Home Financials for this Owner
Home Financials are based on the most recent Mortgage that was taken out on this home.Purchase Details
Home Financials for this Owner
Home Financials are based on the most recent Mortgage that was taken out on this home.Similar Homes in Papillion, NE
Home Values in the Area
Average Home Value in this Area
Purchase History
| Date | Type | Sale Price | Title Company |
|---|---|---|---|
| Warranty Deed | $266,000 | Green Title & Escrow | |
| Warranty Deed | $193,000 | Clear Title & Abstract Llc |
Mortgage History
| Date | Status | Loan Amount | Loan Type |
|---|---|---|---|
| Open | $50,000 | New Conventional | |
| Open | $252,700 | New Conventional | |
| Previous Owner | $189,504 | FHA | |
| Previous Owner | $154,251 | FHA | |
| Previous Owner | $65,250 | Stand Alone Second |
Property History
| Date | Event | Price | Change | Sq Ft Price |
|---|---|---|---|---|
| 07/13/2025 07/13/25 | Pending | -- | -- | -- |
| 07/11/2025 07/11/25 | For Sale | $300,000 | +12.8% | $148 / Sq Ft |
| 08/26/2021 08/26/21 | Sold | $266,000 | +6.4% | $137 / Sq Ft |
| 07/17/2021 07/17/21 | Pending | -- | -- | -- |
| 07/16/2021 07/16/21 | For Sale | $250,000 | +29.5% | $129 / Sq Ft |
| 11/18/2016 11/18/16 | Sold | $193,000 | -1.0% | $99 / Sq Ft |
| 10/02/2016 10/02/16 | Pending | -- | -- | -- |
| 09/23/2016 09/23/16 | For Sale | $195,000 | -- | $100 / Sq Ft |
Tax History Compared to Growth
Tax History
| Year | Tax Paid | Tax Assessment Tax Assessment Total Assessment is a certain percentage of the fair market value that is determined by local assessors to be the total taxable value of land and additions on the property. | Land | Improvement |
|---|---|---|---|---|
| 2024 | $4,707 | $263,775 | $40,000 | $223,775 |
| 2023 | $4,707 | $249,986 | $40,000 | $209,986 |
| 2022 | $4,448 | $217,956 | $35,000 | $182,956 |
| 2021 | $3,969 | $190,667 | $30,000 | $160,667 |
| 2020 | $3,988 | $189,674 | $29,000 | $160,674 |
| 2019 | $3,857 | $183,531 | $29,000 | $154,531 |
| 2018 | $3,719 | $174,297 | $22,000 | $152,297 |
| 2017 | $3,422 | $160,420 | $22,000 | $138,420 |
| 2016 | $3,195 | $150,014 | $22,000 | $128,014 |
| 2015 | $3,047 | $143,453 | $22,000 | $121,453 |
| 2014 | $3,164 | $147,973 | $22,000 | $125,973 |
| 2012 | -- | $147,939 | $22,000 | $125,939 |
Agents Affiliated with this Home
-
Cortney Samaniego

Seller's Agent in 2025
Cortney Samaniego
Coldwell Banker NHS RE
(402) 660-7690
99 Total Sales
-
Emily Gusse
E
Buyer's Agent in 2025
Emily Gusse
BHHS Ambassador Real Estate
(402) 500-2872
2 Total Sales
-
Lashell Johnson

Seller's Agent in 2021
Lashell Johnson
NP Dodge Real Estate Sales, Inc.
(402) 597-5008
1 in this area
155 Total Sales
-
Hannah Maris

Buyer's Agent in 2021
Hannah Maris
Better Homes and Gardens R.E.
(402) 596-5840
2 in this area
137 Total Sales
-
Johnathan O'Gorman

Seller's Agent in 2016
Johnathan O'Gorman
Better Homes and Gardens R.E.
(402) 595-8857
248 Total Sales
-
Sara Porter

Buyer's Agent in 2016
Sara Porter
BHHS Ambassador Real Estate
(402) 212-3927
117 Total Sales
Map
Source: Great Plains Regional MLS
MLS Number: 22116227
APN: 010974164
- 901 Claudine Ave
- 1111 Laport Dr
- 1138 Michelle Pkwy
- 915 Arlene Cir
- 917 Arlene Cir
- 918 Arlene Cir
- 1112 Parc Dr
- 1311 Greenwood Ave
- 801 Redwood Ln
- 802 Pineview Dr
- 603 Cedardale Rd
- 506 E Patton St
- 1301 Troy St
- 1804 Longview St
- 1104 Delmar St
- 1405 Durham Dr
- 1120 Delmar St Unit 4B
- 217 Sumter Cir
- 205 Sea Pines Dr
- Lot S 73rd St
