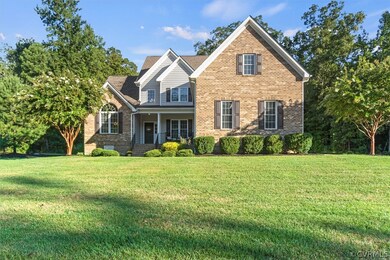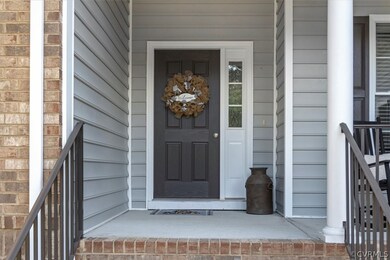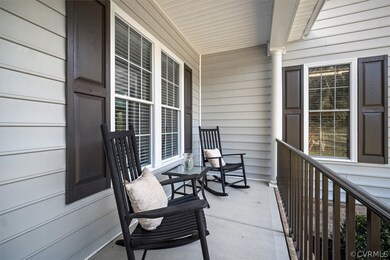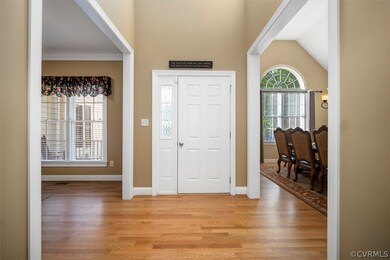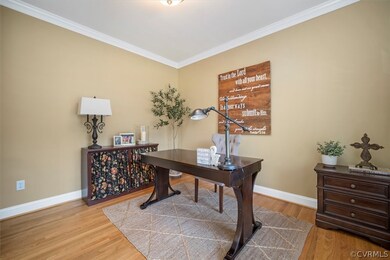
11206 Kalliope Dr Chesterfield, VA 23838
The Highlands NeighborhoodHighlights
- Golf Course Community
- Outdoor Pool
- Clubhouse
- Fitness Center
- Community Lake
- Transitional Architecture
About This Home
As of October 2021Welcome Home. Beautiful 4 bedroom/4.5 bath home with MAIN floor PRIMARY bedroom in The Highlands. As you walk in the front door you'll know you've found YOUR home!! The first floor features owners suite, home office/flex room, formal dining room, bright two story family room open to the fabulous kitchen with gorgeous granite. Hardwood flooring throughout the first floor. Upstairs you'll find three more spacious bedrooms all with great closets. Bright and sunny loft and three full baths with tile flooring and granite finish off the second floor. There is an additional 800+ square feet in the walk up attic if you want even more room. Come enjoy life here in The Highlands with it's award winning golf course, gorgeous lake, walking trails, nature walk, pool, picnic/playground, tennis and basketball courts, The Reserve Restaurant, clubhouse and fitness center.
Professional photos coming soon.
Home Details
Home Type
- Single Family
Est. Annual Taxes
- $4,264
Year Built
- Built in 2012
Lot Details
- 1.45 Acre Lot
- Zoning described as R40
HOA Fees
- $32 Monthly HOA Fees
Parking
- 2 Car Attached Garage
- Garage Door Opener
- Driveway
Home Design
- Transitional Architecture
- Brick Exterior Construction
- Frame Construction
- Vinyl Siding
Interior Spaces
- 3,489 Sq Ft Home
- 2-Story Property
- Tray Ceiling
- Cathedral Ceiling
- Factory Built Fireplace
- Gas Fireplace
- Window Treatments
- Separate Formal Living Room
- Dining Area
- Crawl Space
- Fire and Smoke Detector
- Washer Hookup
Kitchen
- Eat-In Kitchen
- Double Self-Cleaning Oven
- Electric Cooktop
- <<microwave>>
- Dishwasher
- Granite Countertops
- Disposal
Flooring
- Wood
- Partially Carpeted
- Ceramic Tile
Bedrooms and Bathrooms
- 4 Bedrooms
- Primary Bedroom on Main
- En-Suite Primary Bedroom
- Walk-In Closet
Outdoor Features
- Outdoor Pool
- Patio
- Front Porch
Schools
- Gates Elementary School
- Matoaca Middle School
- Matoaca High School
Utilities
- Humidifier
- Zoned Heating and Cooling
- Heating System Uses Natural Gas
- Gas Water Heater
- Septic Tank
Listing and Financial Details
- Tax Lot 29
- Assessor Parcel Number 764-65-23-38-400-000
Community Details
Overview
- The Highlands Subdivision
- Community Lake
- Pond in Community
Amenities
- Common Area
- Clubhouse
Recreation
- Golf Course Community
- Tennis Courts
- Community Basketball Court
- Community Playground
- Fitness Center
- Community Pool
- Park
- Trails
Ownership History
Purchase Details
Home Financials for this Owner
Home Financials are based on the most recent Mortgage that was taken out on this home.Purchase Details
Home Financials for this Owner
Home Financials are based on the most recent Mortgage that was taken out on this home.Purchase Details
Home Financials for this Owner
Home Financials are based on the most recent Mortgage that was taken out on this home.Purchase Details
Home Financials for this Owner
Home Financials are based on the most recent Mortgage that was taken out on this home.Similar Homes in the area
Home Values in the Area
Average Home Value in this Area
Purchase History
| Date | Type | Sale Price | Title Company |
|---|---|---|---|
| Warranty Deed | $565,000 | Attorney | |
| Warranty Deed | $430,000 | -- | |
| Warranty Deed | $417,000 | -- | |
| Warranty Deed | $90,000 | -- |
Mortgage History
| Date | Status | Loan Amount | Loan Type |
|---|---|---|---|
| Open | $517,398 | FHA | |
| Previous Owner | $126,000 | New Conventional | |
| Previous Owner | $427,320 | VA | |
| Previous Owner | $343,200 | Construction |
Property History
| Date | Event | Price | Change | Sq Ft Price |
|---|---|---|---|---|
| 10/15/2021 10/15/21 | Sold | $565,000 | +2.7% | $162 / Sq Ft |
| 09/04/2021 09/04/21 | Pending | -- | -- | -- |
| 09/01/2021 09/01/21 | For Sale | $550,000 | +27.9% | $158 / Sq Ft |
| 08/14/2015 08/14/15 | Sold | $430,000 | -2.3% | $123 / Sq Ft |
| 07/01/2015 07/01/15 | Pending | -- | -- | -- |
| 05/26/2015 05/26/15 | For Sale | $439,900 | +5.5% | $126 / Sq Ft |
| 11/16/2012 11/16/12 | Sold | $417,000 | -2.8% | $121 / Sq Ft |
| 11/01/2012 11/01/12 | Pending | -- | -- | -- |
| 04/10/2012 04/10/12 | For Sale | $429,000 | -- | $124 / Sq Ft |
Tax History Compared to Growth
Tax History
| Year | Tax Paid | Tax Assessment Tax Assessment Total Assessment is a certain percentage of the fair market value that is determined by local assessors to be the total taxable value of land and additions on the property. | Land | Improvement |
|---|---|---|---|---|
| 2025 | $5,410 | $605,000 | $88,600 | $516,400 |
| 2024 | $5,410 | $570,600 | $88,600 | $482,000 |
| 2023 | $4,855 | $533,500 | $85,000 | $448,500 |
| 2022 | $4,457 | $484,500 | $85,000 | $399,500 |
| 2021 | $4,330 | $448,800 | $85,000 | $363,800 |
| 2020 | $1,701 | $448,800 | $85,000 | $363,800 |
| 2019 | $4,264 | $448,800 | $85,000 | $363,800 |
| 2018 | $4,109 | $425,500 | $85,000 | $340,500 |
| 2017 | $4,125 | $424,500 | $84,000 | $340,500 |
| 2016 | $4,064 | $423,300 | $84,000 | $339,300 |
| 2015 | $3,990 | $413,000 | $84,000 | $329,000 |
| 2014 | $3,977 | $411,700 | $84,000 | $327,700 |
Agents Affiliated with this Home
-
Dawn Wade

Seller's Agent in 2021
Dawn Wade
Hometown Realty
(303) 907-7110
10 in this area
75 Total Sales
-
Lindsey Mobley

Buyer's Agent in 2021
Lindsey Mobley
LPT Realty, LLC
(202) 491-7623
3 in this area
100 Total Sales
-
Annette Crews

Seller's Agent in 2015
Annette Crews
Hometown Realty
1 in this area
22 Total Sales
-
James Strum

Buyer's Agent in 2015
James Strum
Long & Foster
(804) 432-3408
10 in this area
598 Total Sales
-
B
Seller's Agent in 2012
Brenda Price
Hometown Realty
-
Matt Ghazarian

Buyer's Agent in 2012
Matt Ghazarian
EXP Realty LLC
(301) 633-5363
135 Total Sales
Map
Source: Central Virginia Regional MLS
MLS Number: 2126884
APN: 764-65-23-38-400-000
- 8313 Kalliope Ct
- 11324 Regalia Dr
- 8413 Chandon Ct
- 8309 Regalia Ct
- 11320 Glendevon Rd
- 11600 Europa Dr
- 11137 Sterling Cove Dr
- 11513 Fair Isle Dr
- 8707 Taylor Landing Place
- 8136 Fedora Dr
- 8214 Macandrew Ct
- 11401 Braidstone Ln
- 8500 Brechin Ln
- 10236 Kimlynn Trail
- 10230 Kimlynn Trail
- 11430 Avocet Dr
- 8618 Brechin Ln
- 11513 Barrows Ridge Ln
- 12031 Dunnottar Dr
- 12001 Buckrudy Terrace


