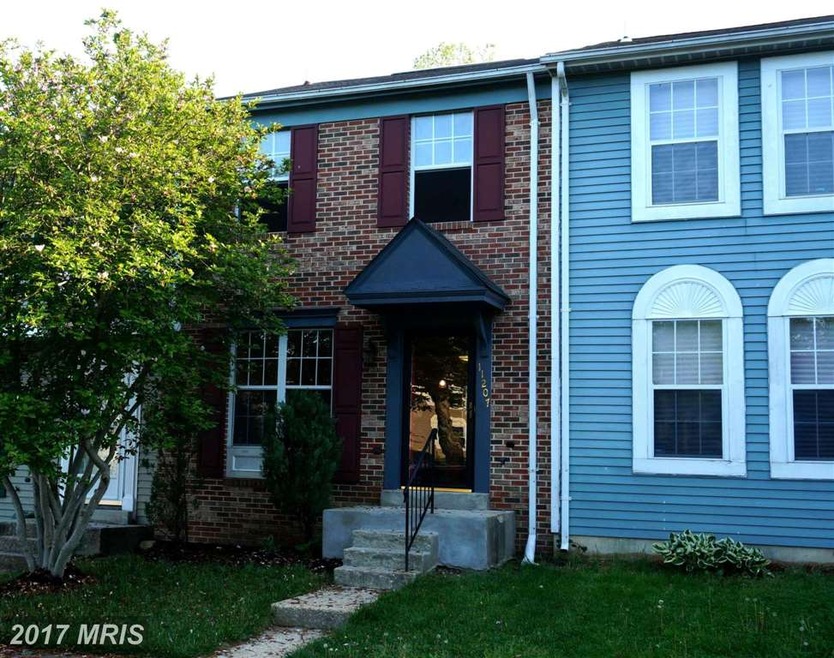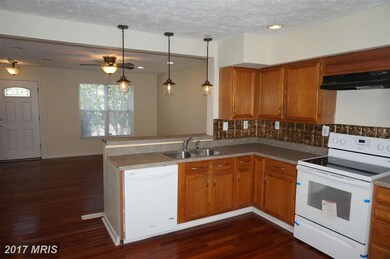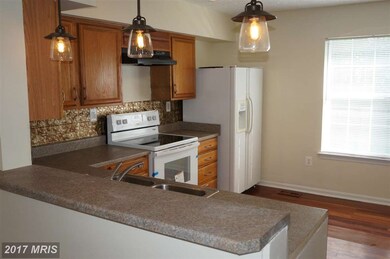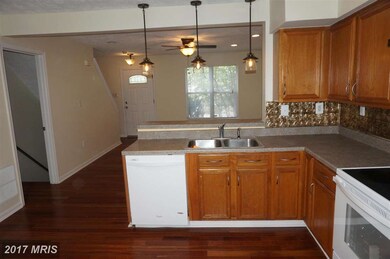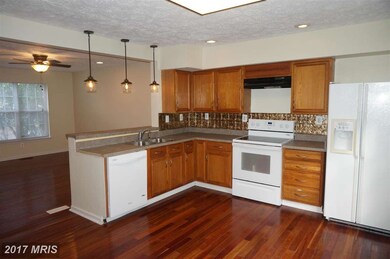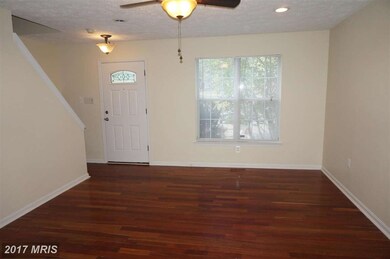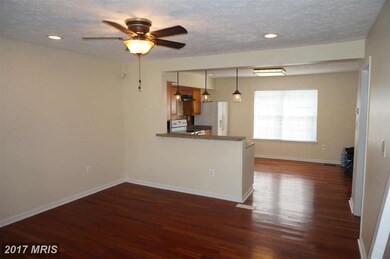
11207 Kettering Place Upper Marlboro, MD 20774
Highlights
- Contemporary Architecture
- Central Heating and Cooling System
- Combination Kitchen and Dining Room
About This Home
As of September 2020Beautifully renovated home with large fenced yard looking out on treed expanse. NEW kitchen, NEW appliances, NEW floors, NEW paint. Large bedrooms and a finished basement with a full bath. Come fall in love.
Last Agent to Sell the Property
CENTURY 21 New Millennium License #0225187335 Listed on: 05/10/2015

Townhouse Details
Home Type
- Townhome
Est. Annual Taxes
- $2,679
Year Built
- Built in 1987
Lot Details
- 1,503 Sq Ft Lot
- Two or More Common Walls
HOA Fees
- $58 Monthly HOA Fees
Parking
- 1 Assigned Parking Space
Home Design
- Contemporary Architecture
- Brick Exterior Construction
Interior Spaces
- Property has 3 Levels
- Combination Kitchen and Dining Room
Kitchen
- Range Hood
- Dishwasher
- Disposal
Bedrooms and Bathrooms
- 2 Bedrooms
- 2 Full Bathrooms
Laundry
- Dryer
- Washer
Finished Basement
- Connecting Stairway
- Rear Basement Entry
Schools
- Kettering Elementary And Middle School
- Largo High School
Utilities
- Central Heating and Cooling System
- Electric Water Heater
Community Details
- Kettering Plat 54 Subdivision
Listing and Financial Details
- Tax Lot 2-7
- Assessor Parcel Number 17131500040
Ownership History
Purchase Details
Home Financials for this Owner
Home Financials are based on the most recent Mortgage that was taken out on this home.Purchase Details
Home Financials for this Owner
Home Financials are based on the most recent Mortgage that was taken out on this home.Purchase Details
Home Financials for this Owner
Home Financials are based on the most recent Mortgage that was taken out on this home.Purchase Details
Purchase Details
Home Financials for this Owner
Home Financials are based on the most recent Mortgage that was taken out on this home.Purchase Details
Home Financials for this Owner
Home Financials are based on the most recent Mortgage that was taken out on this home.Purchase Details
Purchase Details
Home Financials for this Owner
Home Financials are based on the most recent Mortgage that was taken out on this home.Similar Homes in Upper Marlboro, MD
Home Values in the Area
Average Home Value in this Area
Purchase History
| Date | Type | Sale Price | Title Company |
|---|---|---|---|
| Deed | $251,000 | Smart Settlements Llc | |
| Deed | $200,000 | Attorney | |
| Deed | $138,600 | None Available | |
| Trustee Deed | $92,500 | None Available | |
| Deed | $289,500 | -- | |
| Deed | $235,000 | -- | |
| Deed | -- | -- | |
| Deed | $116,000 | -- |
Mortgage History
| Date | Status | Loan Amount | Loan Type |
|---|---|---|---|
| Previous Owner | $7,393 | Future Advance Clause Open End Mortgage | |
| Previous Owner | $246,453 | FHA | |
| Previous Owner | $204,975 | FHA | |
| Previous Owner | $196,694 | FHA | |
| Previous Owner | $196,309 | FHA | |
| Previous Owner | $196,377 | FHA | |
| Previous Owner | $289,500 | Purchase Money Mortgage | |
| Previous Owner | $5,790 | Stand Alone Second | |
| Previous Owner | $266,500 | Stand Alone Refi Refinance Of Original Loan | |
| Previous Owner | $244,800 | Stand Alone Second | |
| Previous Owner | $47,000 | Credit Line Revolving | |
| Previous Owner | $118,300 | No Value Available |
Property History
| Date | Event | Price | Change | Sq Ft Price |
|---|---|---|---|---|
| 09/28/2020 09/28/20 | Sold | $251,000 | +0.8% | $216 / Sq Ft |
| 08/02/2020 08/02/20 | Pending | -- | -- | -- |
| 06/20/2020 06/20/20 | For Sale | $248,900 | +24.5% | $215 / Sq Ft |
| 08/07/2015 08/07/15 | Sold | $200,000 | -1.8% | $172 / Sq Ft |
| 05/18/2015 05/18/15 | Pending | -- | -- | -- |
| 05/10/2015 05/10/15 | For Sale | $203,750 | +47.0% | $176 / Sq Ft |
| 02/26/2013 02/26/13 | Sold | $138,600 | +593.0% | $119 / Sq Ft |
| 02/12/2013 02/12/13 | Pending | -- | -- | -- |
| 01/17/2013 01/17/13 | For Sale | $20,000 | -- | $17 / Sq Ft |
Tax History Compared to Growth
Tax History
| Year | Tax Paid | Tax Assessment Tax Assessment Total Assessment is a certain percentage of the fair market value that is determined by local assessors to be the total taxable value of land and additions on the property. | Land | Improvement |
|---|---|---|---|---|
| 2024 | $4,483 | $275,400 | $0 | $0 |
| 2023 | $4,225 | $258,100 | $75,000 | $183,100 |
| 2022 | $4,147 | $252,833 | $0 | $0 |
| 2021 | $4,068 | $247,567 | $0 | $0 |
| 2020 | $3,587 | $242,300 | $75,000 | $167,300 |
| 2019 | $3,268 | $228,200 | $0 | $0 |
| 2018 | $3,300 | $214,100 | $0 | $0 |
| 2017 | $3,163 | $200,000 | $0 | $0 |
| 2016 | -- | $186,667 | $0 | $0 |
| 2015 | $3,938 | $173,333 | $0 | $0 |
| 2014 | $3,938 | $160,000 | $0 | $0 |
Agents Affiliated with this Home
-
Juan Hope
J
Seller's Agent in 2020
Juan Hope
HomeSmart
(301) 806-5826
3 in this area
12 Total Sales
-
Tiffanyanne Tomlinson

Buyer's Agent in 2020
Tiffanyanne Tomlinson
Real Living at Home
(202) 681-9271
1 in this area
11 Total Sales
-
Joe Okon

Seller's Agent in 2015
Joe Okon
Century 21 New Millennium
(240) 305-4918
79 Total Sales
-
Thomas Herritt

Buyer's Agent in 2015
Thomas Herritt
Kevin Turner
(410) 474-1500
78 Total Sales
-
Larry Cooper

Seller's Agent in 2013
Larry Cooper
Alex Cooper Auctioneers, Inc.
(410) 977-4708
530 Total Sales
Map
Source: Bright MLS
MLS Number: 1001045341
APN: 13-1500040
- 127 Kylie Place
- 11234 Hannah Way
- 11226 Hannah Way
- 11248 Hannah Way
- 11217 Joyceton Dr
- 221 Red Jade Dr Unit 9-1
- 11440 Red Jade Ct Unit 6-3
- 9 Barberry Ct Unit 40-5
- 23 Herrington Dr
- 11304 Kettering Way
- 11429 Honeysuckle Ct
- 165 Azalea Ct Unit 21-5
- 162 Azalea Ct Unit 24-4
- 10734 Castleton Way
- 37 Joyceton Way
- 630 Brookedge Ct
- 140 Joyceton Terrace
- 10671 Joyceton Dr
- 903 Lake Front Dr
- 936 Millponds Ct
