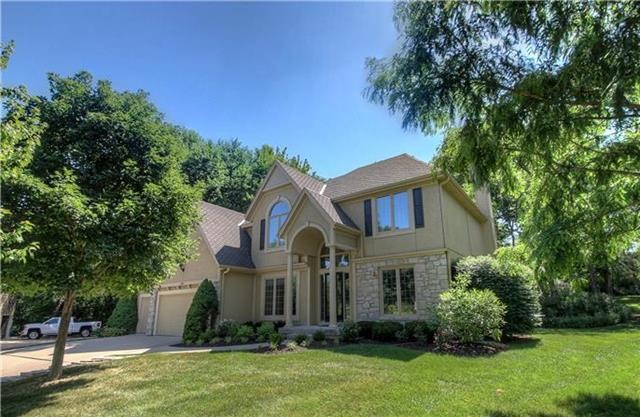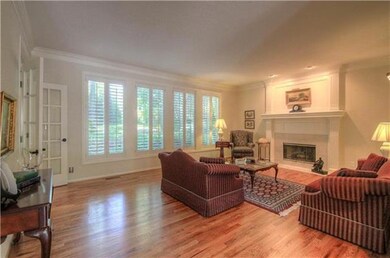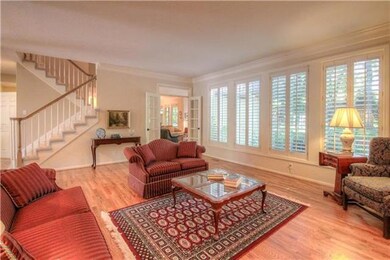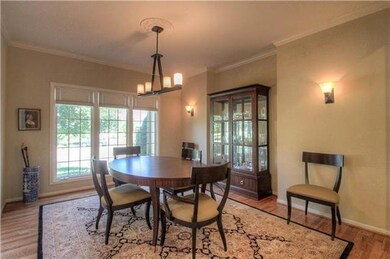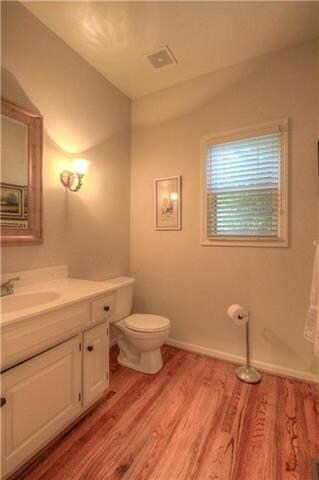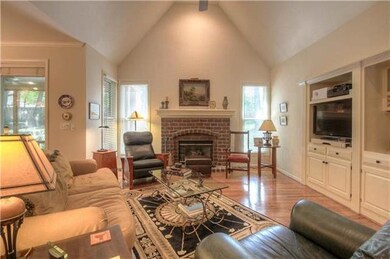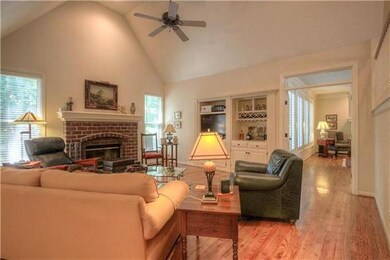
11207 W 140th Terrace Overland Park, KS 66221
Nottingham NeighborhoodHighlights
- Home Theater
- Custom Closet System
- Hearth Room
- Harmony Elementary School Rated A+
- Family Room with Fireplace
- Recreation Room
About This Home
As of September 202320K PRICE DROP for Beautifully Updated home. Large culdesac lot w/ over 4500 SF of upgraded living! Above grade finishes- granite, hdwd flrs, SS APP, spa-like master bth with gorgeous CARRERA MARBLE throughout. Desirable flr plan w/main level office, split staircase, large HEARTH KITCHEN overlooking SCREENED IN PORCH and parklike, professionally landscaped yd. Newer roof, ac unit,water heater. Huge gym, fam rm and 5th nonconforming bdrm/media rm in finished bsmt. COMMUNITY POOL, TENNIS CTS, BLUE VALLEY SCHOOLS! 1'st floor laundry, Plantation Shutters, sprinkler system, speakers wired for whole house sound, intercom, central vac, motion detector lights. Just steps away enjoy the Community Pool, tennis courts and 17 miles hiking/biking trails lead to fishing pond.
Last Agent to Sell the Property
ReeceNichols - Leawood License #2001025116 Listed on: 06/17/2016

Home Details
Home Type
- Single Family
Est. Annual Taxes
- $5,431
Year Built
- Built in 1997
Lot Details
- 0.46 Acre Lot
- Cul-De-Sac
- Privacy Fence
- Sprinkler System
- Many Trees
HOA Fees
- $44 Monthly HOA Fees
Parking
- 3 Car Attached Garage
- Front Facing Garage
- Garage Door Opener
Home Design
- Traditional Architecture
- Stone Frame
- Composition Roof
Interior Spaces
- 4,565 Sq Ft Home
- Wet Bar: All Carpet, Hardwood, Shower Over Tub, Double Vanity, Marble, Separate Shower And Tub, Walk-In Closet(s), All Window Coverings, Ceiling Fan(s), Cathedral/Vaulted Ceiling, Fireplace, Plantation Shutters, Built-in Features, Granite Counters, Kitchen Island
- Central Vacuum
- Built-In Features: All Carpet, Hardwood, Shower Over Tub, Double Vanity, Marble, Separate Shower And Tub, Walk-In Closet(s), All Window Coverings, Ceiling Fan(s), Cathedral/Vaulted Ceiling, Fireplace, Plantation Shutters, Built-in Features, Granite Counters, Kitchen Island
- Vaulted Ceiling
- Ceiling Fan: All Carpet, Hardwood, Shower Over Tub, Double Vanity, Marble, Separate Shower And Tub, Walk-In Closet(s), All Window Coverings, Ceiling Fan(s), Cathedral/Vaulted Ceiling, Fireplace, Plantation Shutters, Built-in Features, Granite Counters, Kitchen Island
- Skylights
- Fireplace With Gas Starter
- Some Wood Windows
- Thermal Windows
- Shades
- Plantation Shutters
- Drapes & Rods
- Family Room with Fireplace
- 2 Fireplaces
- Great Room
- Separate Formal Living Room
- Formal Dining Room
- Home Theater
- Home Office
- Recreation Room
- Screened Porch
- Home Gym
- Laundry on main level
Kitchen
- Hearth Room
- Eat-In Kitchen
- Gas Oven or Range
- Dishwasher
- Stainless Steel Appliances
- Kitchen Island
- Granite Countertops
- Laminate Countertops
- Disposal
Flooring
- Wood
- Wall to Wall Carpet
- Linoleum
- Laminate
- Stone
- Ceramic Tile
- Luxury Vinyl Plank Tile
- Luxury Vinyl Tile
Bedrooms and Bathrooms
- 4 Bedrooms
- Custom Closet System
- Cedar Closet: All Carpet, Hardwood, Shower Over Tub, Double Vanity, Marble, Separate Shower And Tub, Walk-In Closet(s), All Window Coverings, Ceiling Fan(s), Cathedral/Vaulted Ceiling, Fireplace, Plantation Shutters, Built-in Features, Granite Counters, Kitchen Island
- Walk-In Closet: All Carpet, Hardwood, Shower Over Tub, Double Vanity, Marble, Separate Shower And Tub, Walk-In Closet(s), All Window Coverings, Ceiling Fan(s), Cathedral/Vaulted Ceiling, Fireplace, Plantation Shutters, Built-in Features, Granite Counters, Kitchen Island
- Double Vanity
- <<tubWithShowerToken>>
Finished Basement
- Basement Fills Entire Space Under The House
- Sump Pump
- Sub-Basement: Recreation Room, Bathroom Half, Bathroom 4
Schools
- Harmony Elementary School
- Blue Valley Nw High School
Utilities
- Central Air
- Heating System Uses Natural Gas
Listing and Financial Details
- Assessor Parcel Number NP54420001 0100
Community Details
Overview
- Association fees include trash pick up
- Nottingham St. Andrews Subdivision
Recreation
- Tennis Courts
- Community Pool
- Trails
Ownership History
Purchase Details
Home Financials for this Owner
Home Financials are based on the most recent Mortgage that was taken out on this home.Purchase Details
Home Financials for this Owner
Home Financials are based on the most recent Mortgage that was taken out on this home.Purchase Details
Purchase Details
Purchase Details
Similar Homes in Overland Park, KS
Home Values in the Area
Average Home Value in this Area
Purchase History
| Date | Type | Sale Price | Title Company |
|---|---|---|---|
| Warranty Deed | -- | Meridian Title | |
| Quit Claim Deed | -- | Continental Title | |
| Warranty Deed | -- | None Available | |
| Warranty Deed | -- | None Available | |
| Interfamily Deed Transfer | -- | None Available |
Mortgage History
| Date | Status | Loan Amount | Loan Type |
|---|---|---|---|
| Open | $540,000 | No Value Available | |
| Previous Owner | $408,000 | New Conventional | |
| Previous Owner | $320,000 | New Conventional | |
| Previous Owner | $70,000 | Credit Line Revolving | |
| Previous Owner | $239,850 | New Conventional | |
| Previous Owner | $269,950 | Unknown | |
| Previous Owner | $227,450 | New Conventional | |
| Previous Owner | $315,000 | New Conventional |
Property History
| Date | Event | Price | Change | Sq Ft Price |
|---|---|---|---|---|
| 09/29/2023 09/29/23 | Sold | -- | -- | -- |
| 09/04/2023 09/04/23 | Pending | -- | -- | -- |
| 08/11/2023 08/11/23 | Price Changed | $700,000 | -4.8% | $147 / Sq Ft |
| 07/29/2023 07/29/23 | For Sale | $735,000 | +44.1% | $154 / Sq Ft |
| 11/15/2016 11/15/16 | Sold | -- | -- | -- |
| 08/14/2016 08/14/16 | Pending | -- | -- | -- |
| 06/20/2016 06/20/16 | For Sale | $510,000 | -- | $112 / Sq Ft |
Tax History Compared to Growth
Tax History
| Year | Tax Paid | Tax Assessment Tax Assessment Total Assessment is a certain percentage of the fair market value that is determined by local assessors to be the total taxable value of land and additions on the property. | Land | Improvement |
|---|---|---|---|---|
| 2024 | $8,257 | $80,086 | $15,775 | $64,311 |
| 2023 | $8,048 | $77,027 | $15,775 | $61,252 |
| 2022 | $7,485 | $70,369 | $15,775 | $54,594 |
| 2021 | $7,485 | $61,997 | $13,138 | $48,859 |
| 2020 | $6,995 | $62,146 | $10,947 | $51,199 |
| 2019 | $6,891 | $59,927 | $10,947 | $48,980 |
| 2018 | $6,784 | $57,822 | $10,954 | $46,868 |
| 2017 | $6,525 | $54,625 | $10,954 | $43,671 |
| 2016 | $5,516 | $46,161 | $10,954 | $35,207 |
| 2015 | $5,455 | $45,448 | $10,951 | $34,497 |
| 2013 | -- | $44,654 | $10,951 | $33,703 |
Agents Affiliated with this Home
-
Marty Eddy
M
Seller's Agent in 2023
Marty Eddy
Realty Executives
(913) 636-9287
1 in this area
21 Total Sales
-
Julie Gadwood

Buyer's Agent in 2023
Julie Gadwood
NextHome Gadwood Group
(913) 206-4228
7 in this area
146 Total Sales
-
Courtney Filing
C
Seller's Agent in 2016
Courtney Filing
ReeceNichols - Leawood
27 Total Sales
-
Amy Shipman
A
Seller Co-Listing Agent in 2016
Amy Shipman
Platinum Realty LLC
(888) 220-0988
8 Total Sales
Map
Source: Heartland MLS
MLS Number: 1998010
APN: NP54420001-0100
- 10816 W 140th St
- 13905 Lucille St
- 14327 King St
- 10725 W 142nd St
- 14312 Bond St
- 11514 W 143rd Terrace
- 11518 W 143rd Terrace
- 11405 W 143rd Terrace
- 10675 W 142nd Terrace
- 14208 Larsen St
- 14032 Melrose St
- 17340 Earnshaw St
- 12052 W 138th Ct
- 13808 Quigley St
- 11907 W 143rd St
- 11106 W 146th Terrace
- 11110 W 146th Terrace
- 14622 S Garnett St
- 10300 W 142nd St
- 13809 Quigley St
