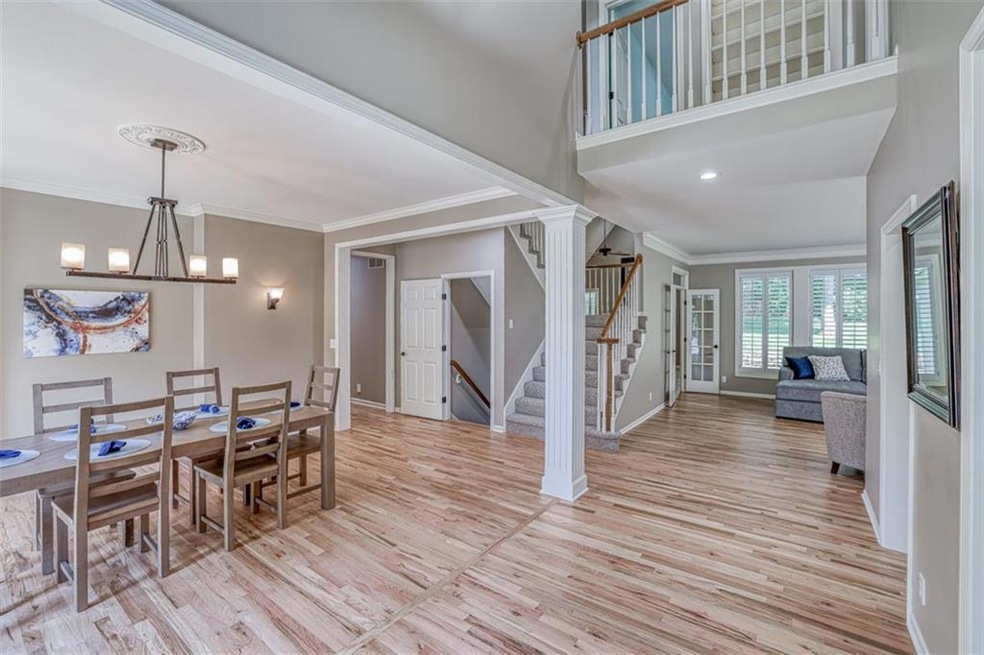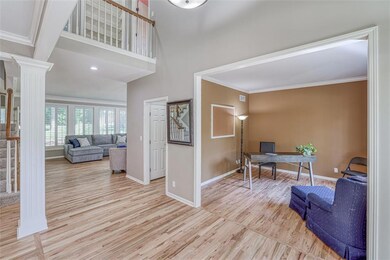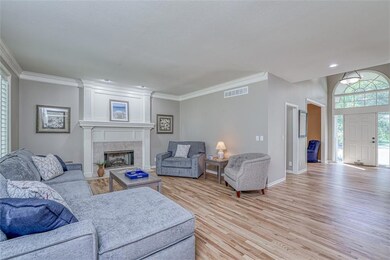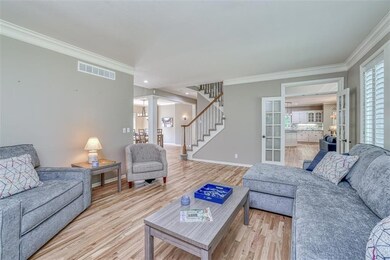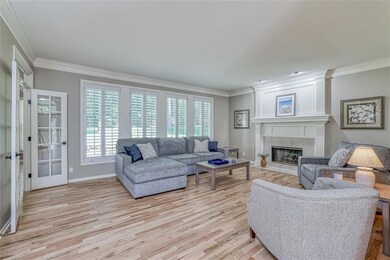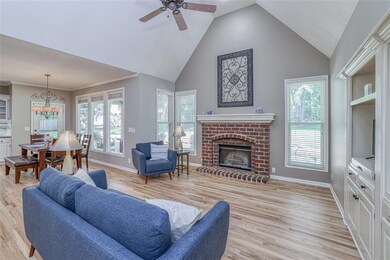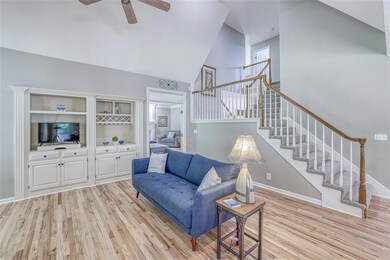
11207 W 140th Terrace Overland Park, KS 66221
Nottingham NeighborhoodHighlights
- Great Room with Fireplace
- Hearth Room
- Vaulted Ceiling
- Harmony Elementary School Rated A+
- Recreation Room
- Traditional Architecture
About This Home
As of September 2023Gorgeous 5 BR, 4.5 BA home! Fabulous location at end of cul-de-sac w/ entrance to Tomahawk Creek walking/bike trail in much sought-after Nottingham at St. Andrews! Million Dollar Homes in this subdivision! Blue Valley's finest A+ schools! Open floorplan and move-in-ready! Gorgeous hardwood floors thruout main floor! Entry hall w/ Office, Dining Room leading to Living, Kitchen, Hearth Room and Large Covered Cedar Deck! Huge private backyard for the kids! . Families will enjoy the newly renovated community pool! Second floor bedrooms and hall and double stairway just newly carpeted! Large primary bedroom with a gorgeous Carrera Marble bath and huge His and Her walk-in closets. Another bedroom with own bath, and 2 more bedrooms sharing a Jack-n-Jill bath to complete the 2nd floor! Huge finished daylight bsmt includes 5th bedroom and 4th bath, along with a family room and adjoining bonus rooms for kids' play area, home theatre!, or you name it! BEST BUY, built by one of very best builders in the whole Johnson County area! SEE FOR YOURSELF!
Last Agent to Sell the Property
Realty Executives Brokerage Phone: 913-636-9287 License #SP00000421 Listed on: 07/25/2023

Home Details
Home Type
- Single Family
Est. Annual Taxes
- $7,485
Lot Details
- 0.46 Acre Lot
- Lot Dimensions are 64x194x209x145
- Cul-De-Sac
- Wood Fence
- Paved or Partially Paved Lot
- Sprinkler System
- Many Trees
HOA Fees
- $67 Monthly HOA Fees
Parking
- 3 Car Attached Garage
- Front Facing Garage
- Garage Door Opener
Home Design
- Traditional Architecture
- Stone Frame
- Composition Roof
Interior Spaces
- 2-Story Property
- Vaulted Ceiling
- Ceiling Fan
- Gas Fireplace
- Thermal Windows
- Window Treatments
- Mud Room
- Entryway
- Great Room with Fireplace
- 2 Fireplaces
- Family Room Downstairs
- Formal Dining Room
- Home Office
- Recreation Room
- Home Gym
Kitchen
- Hearth Room
- Breakfast Room
- <<doubleOvenToken>>
- Built-In Electric Oven
- Cooktop<<rangeHoodToken>>
- Recirculated Exhaust Fan
- Dishwasher
- Stainless Steel Appliances
- Kitchen Island
- Disposal
Flooring
- Wood
- Carpet
- Tile
Bedrooms and Bathrooms
- 5 Bedrooms
- Walk-In Closet
Laundry
- Laundry Room
- Laundry on main level
Finished Basement
- Basement Fills Entire Space Under The House
- Bedroom in Basement
- Natural lighting in basement
Home Security
- Storm Doors
- Fire and Smoke Detector
Outdoor Features
- Porch
Schools
- Harmony Elementary School
- Blue Valley Nw High School
Utilities
- Multiple cooling system units
- Forced Air Zoned Heating and Cooling System
Listing and Financial Details
- Assessor Parcel Number NP544200001-0100
- $0 special tax assessment
Community Details
Overview
- Association fees include all amenities, trash
- Nottingham At St. Andrews HOA
- Nottingham St. Andrews Subdivision
Recreation
- Community Pool
- Trails
Ownership History
Purchase Details
Home Financials for this Owner
Home Financials are based on the most recent Mortgage that was taken out on this home.Purchase Details
Home Financials for this Owner
Home Financials are based on the most recent Mortgage that was taken out on this home.Purchase Details
Purchase Details
Purchase Details
Similar Homes in the area
Home Values in the Area
Average Home Value in this Area
Purchase History
| Date | Type | Sale Price | Title Company |
|---|---|---|---|
| Warranty Deed | -- | Meridian Title | |
| Quit Claim Deed | -- | Continental Title | |
| Warranty Deed | -- | None Available | |
| Warranty Deed | -- | None Available | |
| Interfamily Deed Transfer | -- | None Available |
Mortgage History
| Date | Status | Loan Amount | Loan Type |
|---|---|---|---|
| Open | $540,000 | No Value Available | |
| Previous Owner | $408,000 | New Conventional | |
| Previous Owner | $320,000 | New Conventional | |
| Previous Owner | $70,000 | Credit Line Revolving | |
| Previous Owner | $239,850 | New Conventional | |
| Previous Owner | $269,950 | Unknown | |
| Previous Owner | $227,450 | New Conventional | |
| Previous Owner | $315,000 | New Conventional |
Property History
| Date | Event | Price | Change | Sq Ft Price |
|---|---|---|---|---|
| 09/29/2023 09/29/23 | Sold | -- | -- | -- |
| 09/04/2023 09/04/23 | Pending | -- | -- | -- |
| 08/11/2023 08/11/23 | Price Changed | $700,000 | -4.8% | $147 / Sq Ft |
| 07/29/2023 07/29/23 | For Sale | $735,000 | +44.1% | $154 / Sq Ft |
| 11/15/2016 11/15/16 | Sold | -- | -- | -- |
| 08/14/2016 08/14/16 | Pending | -- | -- | -- |
| 06/20/2016 06/20/16 | For Sale | $510,000 | -- | $112 / Sq Ft |
Tax History Compared to Growth
Tax History
| Year | Tax Paid | Tax Assessment Tax Assessment Total Assessment is a certain percentage of the fair market value that is determined by local assessors to be the total taxable value of land and additions on the property. | Land | Improvement |
|---|---|---|---|---|
| 2024 | $8,257 | $80,086 | $15,775 | $64,311 |
| 2023 | $8,048 | $77,027 | $15,775 | $61,252 |
| 2022 | $7,485 | $70,369 | $15,775 | $54,594 |
| 2021 | $7,485 | $61,997 | $13,138 | $48,859 |
| 2020 | $6,995 | $62,146 | $10,947 | $51,199 |
| 2019 | $6,891 | $59,927 | $10,947 | $48,980 |
| 2018 | $6,784 | $57,822 | $10,954 | $46,868 |
| 2017 | $6,525 | $54,625 | $10,954 | $43,671 |
| 2016 | $5,516 | $46,161 | $10,954 | $35,207 |
| 2015 | $5,455 | $45,448 | $10,951 | $34,497 |
| 2013 | -- | $44,654 | $10,951 | $33,703 |
Agents Affiliated with this Home
-
Marty Eddy
M
Seller's Agent in 2023
Marty Eddy
Realty Executives
(913) 636-9287
1 in this area
21 Total Sales
-
Julie Gadwood

Buyer's Agent in 2023
Julie Gadwood
NextHome Gadwood Group
(913) 206-4228
7 in this area
146 Total Sales
-
Courtney Filing
C
Seller's Agent in 2016
Courtney Filing
ReeceNichols - Leawood
27 Total Sales
-
Amy Shipman
A
Seller Co-Listing Agent in 2016
Amy Shipman
Platinum Realty LLC
(888) 220-0988
8 Total Sales
Map
Source: Heartland MLS
MLS Number: 2446837
APN: NP54420001-0100
- 10816 W 140th St
- 13905 Lucille St
- 14327 King St
- 10725 W 142nd St
- 14312 Bond St
- 11514 W 143rd Terrace
- 11518 W 143rd Terrace
- 11405 W 143rd Terrace
- 10675 W 142nd Terrace
- 14208 Larsen St
- 14032 Melrose St
- 17340 Earnshaw St
- 12052 W 138th Ct
- 13808 Quigley St
- 11907 W 143rd St
- 11106 W 146th Terrace
- 11110 W 146th Terrace
- 14622 S Garnett St
- 10300 W 142nd St
- 13809 Quigley St
