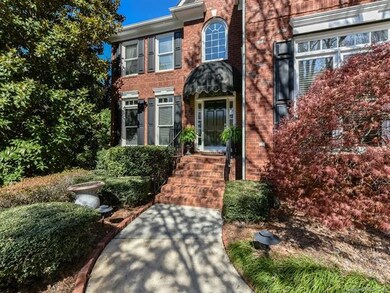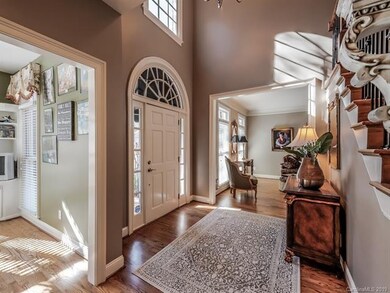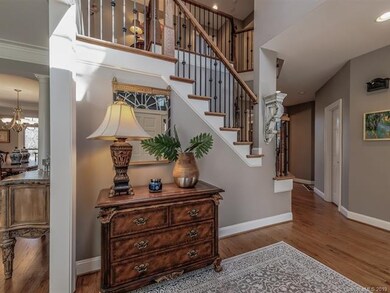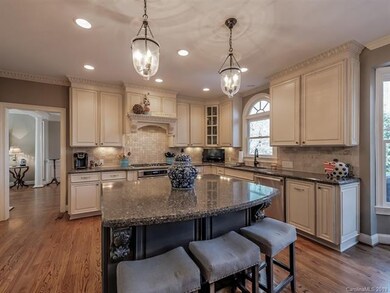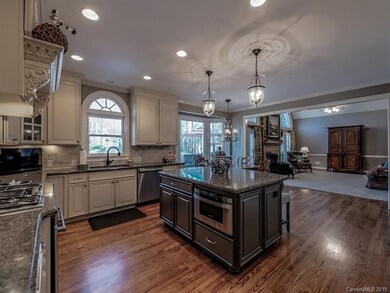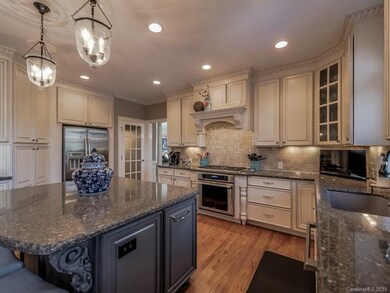
11209 Brush Hollow Rd Matthews, NC 28105
Providence NeighborhoodHighlights
- Community Cabanas
- Open Floorplan
- Transitional Architecture
- Mckee Road Elementary Rated A-
- Private Lot
- Wood Flooring
About This Home
As of September 2024Beautiful Home w/Finished Basement & In-Ground Salt Water Pool! Great floorplan w/totally remodeled gourmet kitchen, Thermador appliances opens to large vaulted Great Room w/stunning floor to ceiling stacked stone fireplace & built-ins. Main floor office w/built-ins for a perfect homework or craft room. Formal living rm & dining rm. Large master suite on 2nd floor with 3 closets, one being used as a craft/wrapping room at this time. WOW Master Bathroom w/his n hers vanities & separate tub/shower. 3 secoondary bedrooms all have direct bath access. Basement has a media rm with built-ins, fireplace and wet bar, office & 5th bedroom w/direct access to full bath. There is also a large storage area that is ready to be refinished if you need more space. Step outside to the inviting salt water pool with a diving board! Mature landscaping in place for plenty of privacy. This is a great home! Top rated Schools! Fabulous neighborhood amenites! You can be swimming in your new pool this summer!
Last Agent to Sell the Property
Allen Tate Charlotte South License #19453 Listed on: 04/01/2019

Last Buyer's Agent
Julia Liu
Keller Williams Ballantyne Area License #294422
Home Details
Home Type
- Single Family
Year Built
- Built in 1998
Lot Details
- Private Lot
- Irrigation
- Many Trees
HOA Fees
- $73 Monthly HOA Fees
Parking
- Attached Garage
Home Design
- Transitional Architecture
Interior Spaces
- Open Floorplan
- Wet Bar
- Tray Ceiling
- Wood Burning Fireplace
- Gas Log Fireplace
- Insulated Windows
- Window Treatments
- Pull Down Stairs to Attic
- Kitchen Island
Flooring
- Wood
- Tile
Bedrooms and Bathrooms
- Walk-In Closet
Pool
- Whirlpool in Pool
- In Ground Pool
Outdoor Features
- Terrace
Listing and Financial Details
- Assessor Parcel Number 231-113-01
Community Details
Overview
- William Douglas Association, Phone Number (704) 347-8900
- Built by John Wieland
Recreation
- Tennis Courts
- Recreation Facilities
- Community Playground
- Community Cabanas
- Trails
Ownership History
Purchase Details
Home Financials for this Owner
Home Financials are based on the most recent Mortgage that was taken out on this home.Purchase Details
Purchase Details
Home Financials for this Owner
Home Financials are based on the most recent Mortgage that was taken out on this home.Purchase Details
Purchase Details
Home Financials for this Owner
Home Financials are based on the most recent Mortgage that was taken out on this home.Similar Homes in Matthews, NC
Home Values in the Area
Average Home Value in this Area
Purchase History
| Date | Type | Sale Price | Title Company |
|---|---|---|---|
| Warranty Deed | $1,135,000 | None Listed On Document | |
| Deed | -- | None Available | |
| Warranty Deed | $661,500 | None Available | |
| Special Warranty Deed | $873,500 | None Available | |
| Warranty Deed | $351,000 | -- |
Mortgage History
| Date | Status | Loan Amount | Loan Type |
|---|---|---|---|
| Open | $851,250 | New Conventional | |
| Previous Owner | $125,000 | Commercial | |
| Previous Owner | $100,000 | Credit Line Revolving | |
| Previous Owner | $67,000 | Credit Line Revolving | |
| Previous Owner | $410,000 | New Conventional | |
| Previous Owner | $50,000 | Credit Line Revolving | |
| Previous Owner | $50,000 | Credit Line Revolving | |
| Previous Owner | $415,000 | Unknown | |
| Previous Owner | $100,000 | Credit Line Revolving | |
| Previous Owner | $50,000 | Credit Line Revolving | |
| Previous Owner | $322,700 | Balloon | |
| Previous Owner | $340,000 | Unknown | |
| Previous Owner | $32,000 | Credit Line Revolving | |
| Previous Owner | $341,000 | Unknown | |
| Previous Owner | $100,000 | Credit Line Revolving | |
| Previous Owner | $60,000 | Credit Line Revolving | |
| Previous Owner | $50,000 | Credit Line Revolving | |
| Previous Owner | $280,650 | No Value Available |
Property History
| Date | Event | Price | Change | Sq Ft Price |
|---|---|---|---|---|
| 09/20/2024 09/20/24 | Sold | $1,135,000 | -5.4% | $241 / Sq Ft |
| 08/10/2024 08/10/24 | For Sale | $1,200,000 | +81.5% | $255 / Sq Ft |
| 06/12/2019 06/12/19 | Sold | $661,250 | -2.0% | $151 / Sq Ft |
| 04/21/2019 04/21/19 | Pending | -- | -- | -- |
| 04/01/2019 04/01/19 | For Sale | $675,000 | -- | $154 / Sq Ft |
Tax History Compared to Growth
Tax History
| Year | Tax Paid | Tax Assessment Tax Assessment Total Assessment is a certain percentage of the fair market value that is determined by local assessors to be the total taxable value of land and additions on the property. | Land | Improvement |
|---|---|---|---|---|
| 2023 | $6,466 | $862,500 | $160,000 | $702,500 |
| 2022 | $5,787 | $586,700 | $125,000 | $461,700 |
| 2021 | $5,776 | $586,700 | $125,000 | $461,700 |
| 2020 | $5,321 | $551,400 | $125,000 | $426,400 |
| 2019 | $5,413 | $551,400 | $125,000 | $426,400 |
| 2018 | $6,432 | $484,700 | $120,000 | $364,700 |
| 2017 | $6,337 | $484,700 | $120,000 | $364,700 |
| 2016 | $6,327 | $484,700 | $120,000 | $364,700 |
| 2015 | $6,316 | $484,700 | $120,000 | $364,700 |
| 2014 | $6,547 | $504,900 | $120,000 | $384,900 |
Agents Affiliated with this Home
-
Chris McGowan

Seller's Agent in 2024
Chris McGowan
Allen Tate Realtors
(704) 340-8852
16 in this area
132 Total Sales
-
Lori McGowan

Seller Co-Listing Agent in 2024
Lori McGowan
Allen Tate Realtors
(704) 849-8300
14 in this area
81 Total Sales
-
Brittany Osborne

Buyer's Agent in 2024
Brittany Osborne
Allen Tate Realtors
(704) 657-9191
23 in this area
237 Total Sales
-
J
Buyer's Agent in 2019
Julia Liu
Keller Williams Ballantyne Area
Map
Source: Canopy MLS (Canopy Realtor® Association)
MLS Number: CAR3489769
APN: 231-113-01
- 3920 Tilley Morris Rd
- 10501 Stonemede Ln
- 3701 Bounty Ct
- 3717 Bounty Ct
- 10836 Fox Hedge Rd
- 10401 Andiron Dr
- 10700 Chestnut Hill Dr
- 6320 Tilley Way
- 10904 Kilkenny Dr
- 5424 Tilley Manor Dr
- 610 Hampshire Hill Rd
- 10624 Knox Ave
- 10421 Columbia Crest Ct
- 4013 Jenison Valley Ln
- 9930 Karras Commons Way
- 5008 Saddle Horn Trail
- 20216 Shaffer Bach Ln
- 3017 Butter Churn Ln
- 11023 Kilkenny Dr
- 5931 Ardrey Kell Rd

