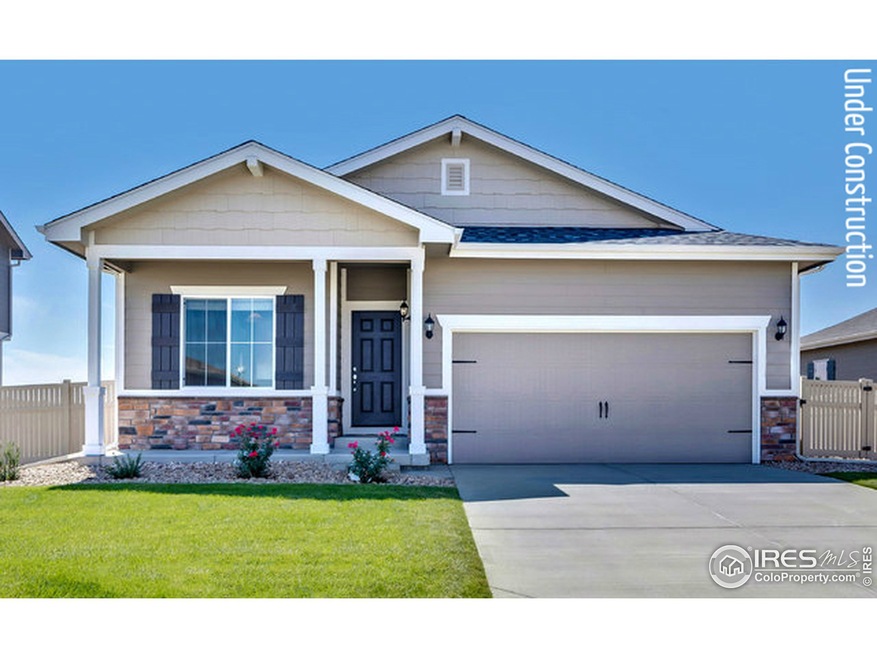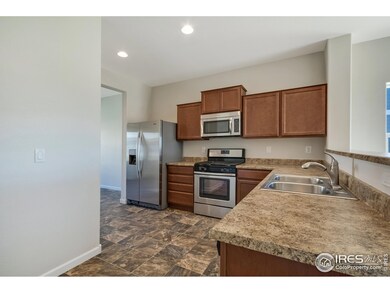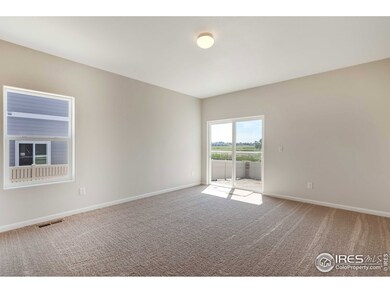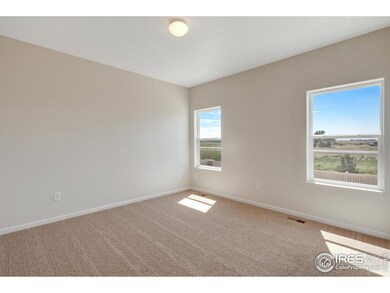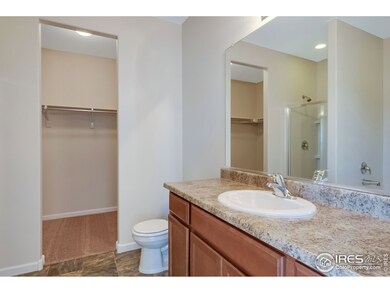
11209 Charles St Firestone, CO 80504
Highlights
- Newly Remodeled
- 2 Car Attached Garage
- Forced Air Heating and Cooling System
- Open Floorplan
- Walk-In Closet
- 3-minute walk to Mountain Shadows Bike Park and Pump Track
About This Home
As of October 2017$1000 TOTAL MOVE-IN AVAILABLE! Nestled in the beautiful community of The SHores we feature Luxurious Vinyl Plank in all the right places with Mohawk upgraded carpet & 9ft ceilings. Kitchen boasts Granite Countertops, Under mount Stainless Steel Sink, Stained Maple Cabinets in a rich Nutmeg color w/ crown molding, Range/Oven,& ALL Kenmore Stainless Steel Appliances, even the Fridge & Overhead Microwave! Luxurious Master bathrooms feature separate garden tub and shower.
Last Agent to Sell the Property
Tracy Norton
LGI Homes Colorado Listed on: 02/24/2017
Last Buyer's Agent
Non-IRES Agent
Non-IRES
Home Details
Home Type
- Single Family
Est. Annual Taxes
- $3,088
Year Built
- Built in 2017 | Newly Remodeled
Lot Details
- 9,462 Sq Ft Lot
- Wood Fence
- Sprinkler System
- Property is zoned R-2
HOA Fees
- $27 Monthly HOA Fees
Parking
- 2 Car Attached Garage
Home Design
- Wood Frame Construction
- Composition Roof
Interior Spaces
- 1,473 Sq Ft Home
- 1-Story Property
- Open Floorplan
- Window Treatments
- Dining Room
- Basement Fills Entire Space Under The House
- Laundry on main level
Kitchen
- Gas Oven or Range
- <<microwave>>
- Disposal
Flooring
- Carpet
- Vinyl
Bedrooms and Bathrooms
- 3 Bedrooms
- Walk-In Closet
- 2 Full Bathrooms
Schools
- Thunder Valley Elementary And Middle School
- Frederick High School
Utilities
- Forced Air Heating and Cooling System
Community Details
- Association fees include management
- Built by LGI Homes
- The Shores Subdivision
Listing and Financial Details
- Assessor Parcel Number R5376608
Ownership History
Purchase Details
Home Financials for this Owner
Home Financials are based on the most recent Mortgage that was taken out on this home.Similar Homes in the area
Home Values in the Area
Average Home Value in this Area
Purchase History
| Date | Type | Sale Price | Title Company |
|---|---|---|---|
| Special Warranty Deed | $382,900 | First American Title |
Mortgage History
| Date | Status | Loan Amount | Loan Type |
|---|---|---|---|
| Open | $92,000 | Credit Line Revolving | |
| Open | $360,500 | New Conventional | |
| Closed | $371,413 | New Conventional |
Property History
| Date | Event | Price | Change | Sq Ft Price |
|---|---|---|---|---|
| 07/18/2025 07/18/25 | For Sale | $550,000 | +43.6% | $370 / Sq Ft |
| 01/28/2019 01/28/19 | Off Market | $382,900 | -- | -- |
| 10/03/2017 10/03/17 | Sold | $382,900 | +0.5% | $260 / Sq Ft |
| 08/24/2017 08/24/17 | Pending | -- | -- | -- |
| 02/24/2017 02/24/17 | For Sale | $380,900 | -- | $259 / Sq Ft |
Tax History Compared to Growth
Tax History
| Year | Tax Paid | Tax Assessment Tax Assessment Total Assessment is a certain percentage of the fair market value that is determined by local assessors to be the total taxable value of land and additions on the property. | Land | Improvement |
|---|---|---|---|---|
| 2025 | $3,088 | $30,810 | $7,380 | $23,430 |
| 2024 | $3,088 | $30,810 | $7,380 | $23,430 |
| 2023 | $2,962 | $33,580 | $5,410 | $28,170 |
| 2022 | $2,835 | $27,100 | $5,560 | $21,540 |
| 2021 | $2,862 | $27,880 | $5,720 | $22,160 |
| 2020 | $2,748 | $26,980 | $4,290 | $22,690 |
| 2019 | $2,788 | $26,980 | $4,290 | $22,690 |
| 2018 | $2,310 | $23,200 | $4,320 | $18,880 |
| 2017 | $1,304 | $12,810 | $12,810 | $0 |
| 2016 | $95 | $920 | $920 | $0 |
| 2015 | $92 | $920 | $920 | $0 |
| 2014 | $159 | $1,590 | $1,590 | $0 |
Agents Affiliated with this Home
-
Luke Angerhofer

Seller's Agent in 2025
Luke Angerhofer
Prestigio Real Estate
(970) 690-2509
120 Total Sales
-
T
Seller's Agent in 2017
Tracy Norton
LGI Homes Colorado
-
N
Buyer's Agent in 2017
Non-IRES Agent
CO_IRES
Map
Source: IRES MLS
MLS Number: 812254
APN: R5376608
- 11158 Carbondale St
- 5672 Trailway Ave
- 11193 Coal Ridge St
- 5861 Mt Shadows Blvd
- 5770 Waverley Ave
- 6054 Ulysses Ave
- 11365 Daisy Ct
- 11296 Daisy Ct
- 10905 Colorado Blvd
- 10818 Cimarron St Unit 302
- 10818 Cimarron St Unit 1102
- 10818 Cimarron St Unit 1203
- 10818 Cimarron St Unit 206
- 10818 Cimarron St Unit 307
- 11129 Paradise Ln
- 6188 Viewpoint Ave
- 10844 Belmont St
- 10512 Cimarron St
- 6358 Union Ave
- 6370 Twilight Ave
