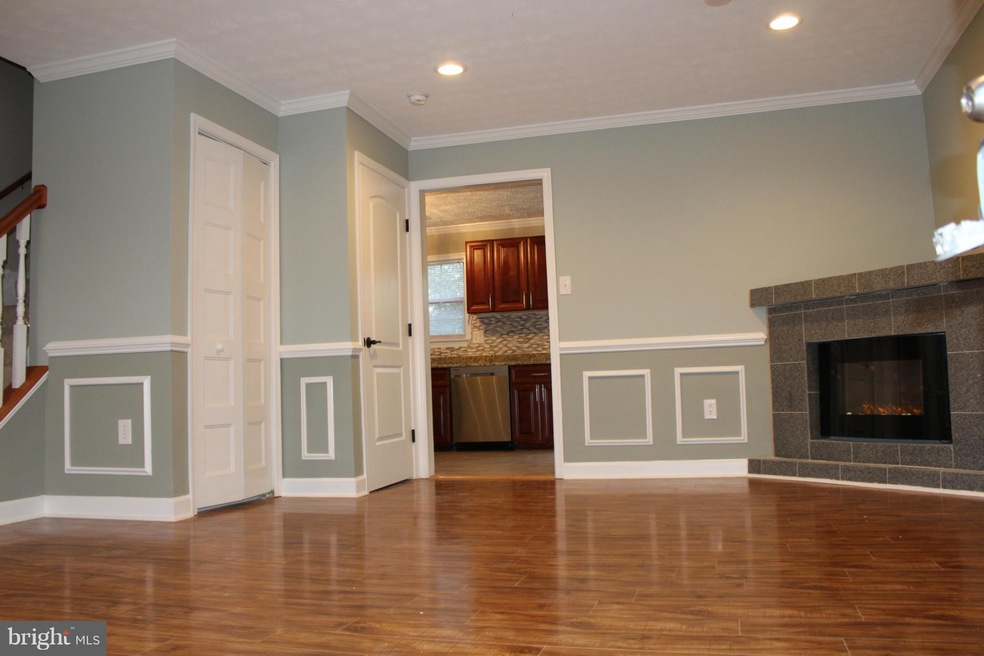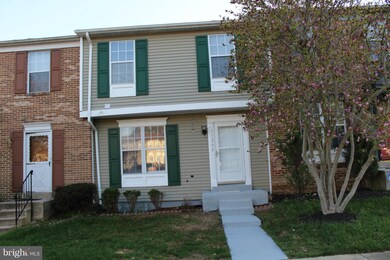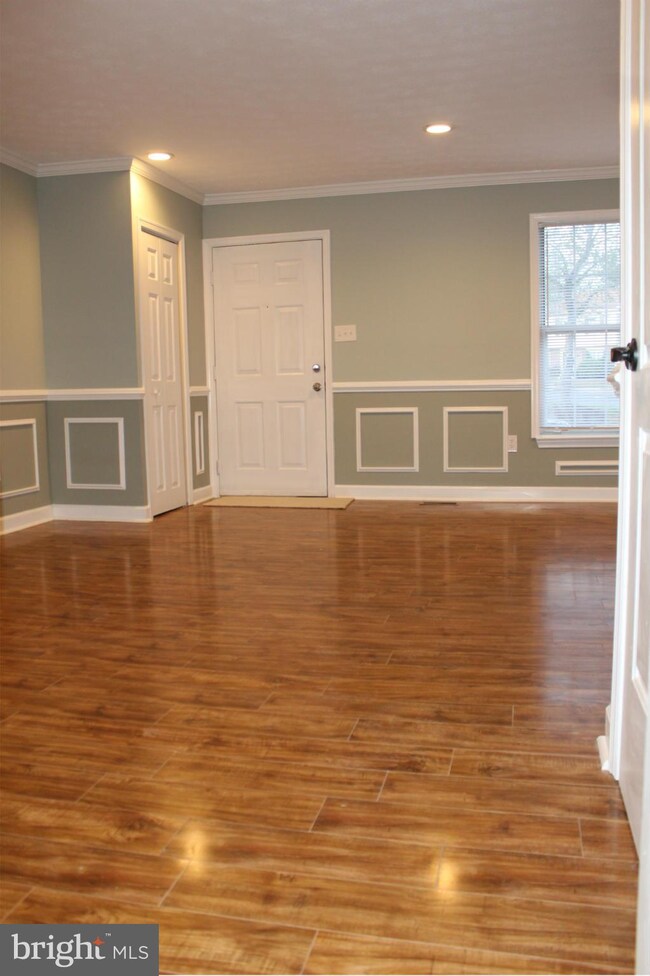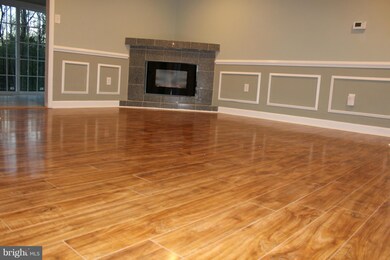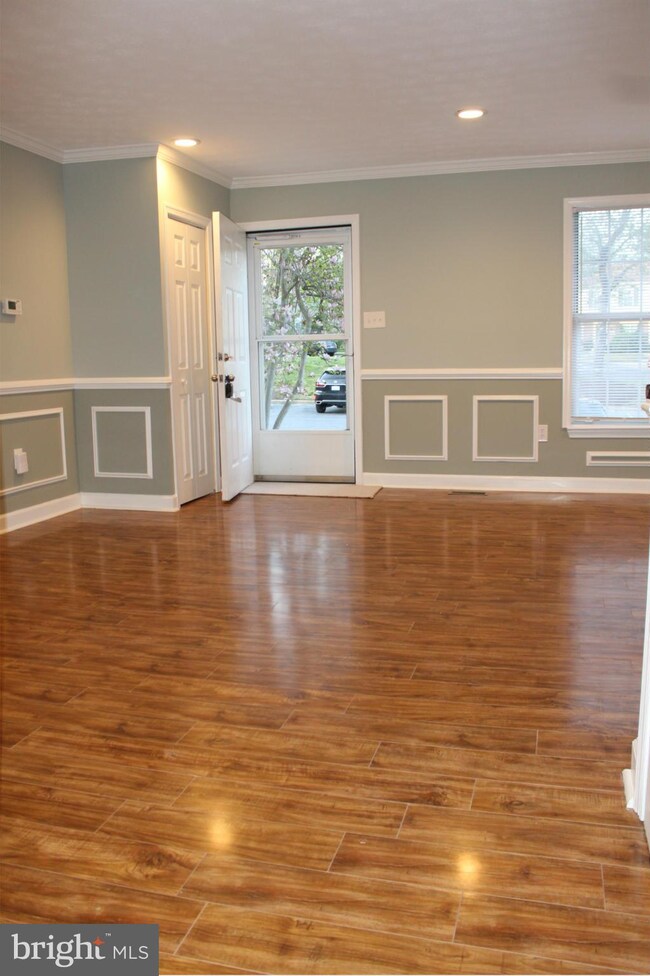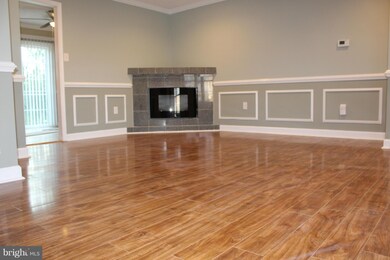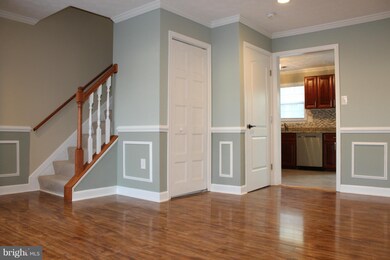
11209 Kettering Place Upper Marlboro, MD 20774
Highlights
- Traditional Floor Plan
- Wood Flooring
- Game Room
- Traditional Architecture
- Upgraded Countertops
- Skylights
About This Home
As of June 2016TOP to BOTTOM REMODELED 3 LEVEL (4 BR, 3.5BA) Town House IN KETTERING. NEW SS APPLIANCES, CHERRY CABINETS, GRANITE COUNTER TOP, BACK SPLASH, ,GLEAMING H/W FLOORS, GRANITE FIRE PLACE, LED LIGHTS, RENO. BATHROOMS w/MARBLE, w/w NEW CARPET, CROWN & CHAIR MOLDINGS, REC ROOM w/REC LIGHTS & MOLDINGS. MBR w/WALK-IN CLOSET, ATTACHED BATH. CLOSE TO HIGHWAYS, SHOPPING, METRO, AMENITIES, FENCED BACKYARD.
Last Agent to Sell the Property
Subba Reddy
Fairfax Realty Premier Listed on: 04/18/2016
Townhouse Details
Home Type
- Townhome
Est. Annual Taxes
- $3,113
Year Built
- Built in 1987 | Remodeled in 2016
Lot Details
- 1,670 Sq Ft Lot
- Two or More Common Walls
- Property is in very good condition
HOA Fees
- $58 Monthly HOA Fees
Parking
- 1 Assigned Parking Space
Home Design
- Traditional Architecture
- Vinyl Siding
Interior Spaces
- Property has 3 Levels
- Traditional Floor Plan
- Chair Railings
- Crown Molding
- Skylights
- Recessed Lighting
- Fireplace With Glass Doors
- Window Screens
- Sliding Doors
- Living Room
- Dining Room
- Game Room
- Wood Flooring
Kitchen
- Electric Oven or Range
- <<microwave>>
- Ice Maker
- <<ENERGY STAR Qualified Dishwasher>>
- Upgraded Countertops
- Disposal
Bedrooms and Bathrooms
- 4 Bedrooms
- En-Suite Primary Bedroom
- En-Suite Bathroom
- 3.5 Bathrooms
Finished Basement
- Walk-Out Basement
- Connecting Stairway
- Rear Basement Entry
- Basement Windows
Home Security
Accessible Home Design
- Doors with lever handles
- Level Entry For Accessibility
Schools
- Kettering Elementary And Middle School
- Largo High School
Utilities
- Central Heating and Cooling System
- Vented Exhaust Fan
- Electric Water Heater
Listing and Financial Details
- Tax Lot 2-6
- Assessor Parcel Number 17131500032
Community Details
Overview
- Association fees include common area maintenance, lawn maintenance, management, road maintenance, snow removal, trash
- Kettering Plat 54 Subdivision
Security
- Storm Doors
Ownership History
Purchase Details
Home Financials for this Owner
Home Financials are based on the most recent Mortgage that was taken out on this home.Purchase Details
Home Financials for this Owner
Home Financials are based on the most recent Mortgage that was taken out on this home.Purchase Details
Home Financials for this Owner
Home Financials are based on the most recent Mortgage that was taken out on this home.Purchase Details
Home Financials for this Owner
Home Financials are based on the most recent Mortgage that was taken out on this home.Purchase Details
Purchase Details
Similar Homes in Upper Marlboro, MD
Home Values in the Area
Average Home Value in this Area
Purchase History
| Date | Type | Sale Price | Title Company |
|---|---|---|---|
| Deed | $258,000 | Title One & Escrow Inc | |
| Special Warranty Deed | $139,500 | First American Title Insu | |
| Deed | $245,500 | -- | |
| Deed | $245,500 | -- | |
| Deed | $117,500 | -- | |
| Deed | $110,000 | -- |
Mortgage History
| Date | Status | Loan Amount | Loan Type |
|---|---|---|---|
| Open | $8,268 | FHA | |
| Open | $16,783 | FHA | |
| Open | $253,326 | FHA | |
| Previous Owner | $110,000 | Commercial | |
| Previous Owner | $110,000 | Commercial | |
| Previous Owner | $255,000 | Stand Alone Second | |
| Previous Owner | $194,000 | Stand Alone Second | |
| Previous Owner | $194,000 | Stand Alone Second |
Property History
| Date | Event | Price | Change | Sq Ft Price |
|---|---|---|---|---|
| 06/21/2016 06/21/16 | Sold | $258,000 | 0.0% | $150 / Sq Ft |
| 05/08/2016 05/08/16 | Pending | -- | -- | -- |
| 05/05/2016 05/05/16 | Off Market | $258,000 | -- | -- |
| 04/18/2016 04/18/16 | For Sale | $259,900 | +86.3% | $151 / Sq Ft |
| 01/26/2016 01/26/16 | Sold | $139,500 | -6.9% | $120 / Sq Ft |
| 12/03/2015 12/03/15 | Pending | -- | -- | -- |
| 11/05/2015 11/05/15 | For Sale | $149,900 | -- | $129 / Sq Ft |
Tax History Compared to Growth
Tax History
| Year | Tax Paid | Tax Assessment Tax Assessment Total Assessment is a certain percentage of the fair market value that is determined by local assessors to be the total taxable value of land and additions on the property. | Land | Improvement |
|---|---|---|---|---|
| 2024 | $4,230 | $289,333 | $0 | $0 |
| 2023 | $4,068 | $270,800 | $75,000 | $195,800 |
| 2022 | $3,928 | $265,167 | $0 | $0 |
| 2021 | $3,794 | $259,533 | $0 | $0 |
| 2020 | $3,745 | $253,900 | $75,000 | $178,900 |
| 2019 | $3,613 | $235,267 | $0 | $0 |
| 2018 | $3,462 | $216,633 | $0 | $0 |
| 2017 | $3,332 | $198,000 | $0 | $0 |
| 2016 | -- | $190,633 | $0 | $0 |
| 2015 | $3,718 | $183,267 | $0 | $0 |
| 2014 | $3,718 | $175,900 | $0 | $0 |
Agents Affiliated with this Home
-
S
Seller's Agent in 2016
Subba Reddy
Fairfax Realty Premier
-
Mike Torrey
M
Seller's Agent in 2016
Mike Torrey
Blackwell Real Estate, LLC
(240) 472-1033
1 in this area
38 Total Sales
-
Varnell Washington
V
Buyer's Agent in 2016
Varnell Washington
Avanti Real Estate
(202) 213-9073
13 Total Sales
Map
Source: Bright MLS
MLS Number: 1001068993
APN: 13-1500032
- 127 Kylie Place
- 11234 Hannah Way
- 11226 Hannah Way
- 11248 Hannah Way
- 11217 Joyceton Dr
- 221 Red Jade Dr Unit 9-1
- 11440 Red Jade Ct Unit 6-3
- 9 Barberry Ct Unit 40-5
- 23 Herrington Dr
- 11304 Kettering Way
- 11429 Honeysuckle Ct
- 165 Azalea Ct Unit 21-5
- 162 Azalea Ct Unit 24-4
- 10734 Castleton Way
- 37 Joyceton Way
- 630 Brookedge Ct
- 140 Joyceton Terrace
- 10671 Joyceton Dr
- 903 Lake Front Dr
- 936 Millponds Ct
