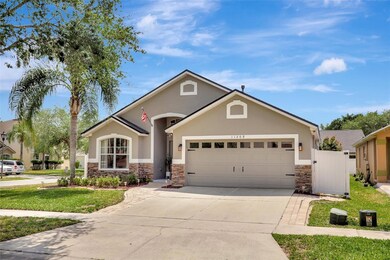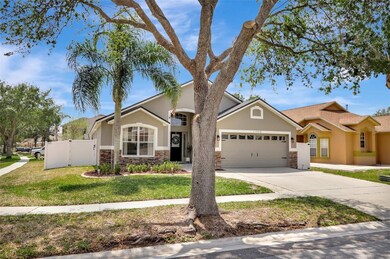
11209 Taeda Dr Orlando, FL 32832
Estimated payment $3,868/month
Highlights
- In Ground Pool
- Engineered Wood Flooring
- High Ceiling
- Moss Park Elementary School Rated A-
- Corner Lot
- Stone Countertops
About This Home
Under contract-accepting backup offers. Immaculate, Move-In Ready Pool Home on a Prime Corner Lot in Moss Park Landings – Lake Nona!Welcome to this beautifully updated single-story home nestled in the sought-after Moss Park Landings community, known for its meticulously maintained surroundings and top-rated 'A' grade public schools. Located in the heart of Lake Nona, this home truly checks every box!From the moment you arrive, you’ll be drawn in by the charming curb appeal, featuring mature landscaping and a brick paver walkway leading to the front entry. Situated on a spacious corner lot, the home boasts a sparkling in-ground pool with spa, a fully fenced backyard for privacy, and even your own personal putting green — a true outdoor retreat!Inside, the bright and open floor plan offers both comfort and style. Recent updates include:Brand NEW KITCHEN RENOVATION(2025) – modern finishes, stylish cabinetryNEWER ROOF (2021)Tankless Water Heater (2020)UPDATED BATHROOMS16x16 ceramic tile throughout main living areas and engineered hardwood flooring in all bedroomsVaulted ceilings, skylights, and French doors that flood the home with natural lightThe split-bedroom layout provides added privacy, with a spacious primary suite featuring a walk-in shower, garden tub, dual vanities, and a private water closet. French doors open to a screened lanai overlooking the pool and spa, perfect for entertaining or relaxing year-round.Additional features include:Indoor laundry roomGenerously sized attic with ample storage spaceHome security system with cameraGas heated spaLocated just minutes from Lake Nona Medical City, top-rated schools, shopping, dining, and major highways with quick access to Orlando International Airport, downtown Orlando, the beaches, and theme parks, this home offers unbeatable convenience in a family-friendly neighborhood.Don’t miss your chance to make this exceptional home yours — schedule your private showing today!
Listing Agent
HOMEVEST REALTY Brokerage Phone: 407-897-5400 License #692267 Listed on: 04/06/2025

Home Details
Home Type
- Single Family
Est. Annual Taxes
- $7,365
Year Built
- Built in 2004
Lot Details
- 7,175 Sq Ft Lot
- Lot Dimensions are 69x115
- North Facing Home
- Vinyl Fence
- Mature Landscaping
- Corner Lot
- Level Lot
- Landscaped with Trees
- Property is zoned P-D
HOA Fees
- $83 Monthly HOA Fees
Parking
- 2 Car Attached Garage
- Garage Door Opener
- Driveway
Home Design
- Slab Foundation
- Shingle Roof
- Block Exterior
- Stucco
Interior Spaces
- 1,831 Sq Ft Home
- High Ceiling
- Ceiling Fan
- Skylights
- Drapes & Rods
- Blinds
- French Doors
- Family Room Off Kitchen
- Combination Dining and Living Room
- Inside Utility
- Laundry Room
Kitchen
- Breakfast Bar
- Range<<rangeHoodToken>>
- <<microwave>>
- Dishwasher
- Stone Countertops
- Solid Wood Cabinet
- Disposal
Flooring
- Engineered Wood
- Concrete
- Ceramic Tile
Bedrooms and Bathrooms
- 3 Bedrooms
- Split Bedroom Floorplan
- Walk-In Closet
- 2 Full Bathrooms
- Single Vanity
- Private Water Closet
- Bathtub With Separate Shower Stall
- Garden Bath
Home Security
- Security System Owned
- Security Lights
- Fire and Smoke Detector
Eco-Friendly Details
- Reclaimed Water Irrigation System
Pool
- In Ground Pool
- Heated Spa
- In Ground Spa
- Gunite Pool
- Saltwater Pool
Outdoor Features
- Covered patio or porch
- Exterior Lighting
- Rain Gutters
Schools
- Moss Park Elementary School
- Innovation Middle School
Utilities
- Central Heating and Cooling System
- Vented Exhaust Fan
- Heating System Uses Natural Gas
- Natural Gas Connected
- Tankless Water Heater
- Gas Water Heater
- High Speed Internet
- Cable TV Available
Listing and Financial Details
- Visit Down Payment Resource Website
- Legal Lot and Block 48 / 5117/00
- Assessor Parcel Number 09-24-31-5117-00-480
Community Details
Overview
- Association fees include ground maintenance, management
- Moss Park Landings/Tiffany Castille Association, Phone Number (407) 447-9955
- Visit Association Website
- Moss Park Lndgs A C E F G H I & Subdivision
Amenities
- Community Mailbox
Recreation
- Community Playground
- Park
Map
Home Values in the Area
Average Home Value in this Area
Tax History
| Year | Tax Paid | Tax Assessment Tax Assessment Total Assessment is a certain percentage of the fair market value that is determined by local assessors to be the total taxable value of land and additions on the property. | Land | Improvement |
|---|---|---|---|---|
| 2025 | $7,365 | $436,540 | $85,000 | $351,540 |
| 2024 | $6,540 | $421,110 | $85,000 | $336,110 |
| 2023 | $6,540 | $398,373 | $85,000 | $313,373 |
| 2022 | $5,845 | $343,050 | $75,000 | $268,050 |
| 2021 | $4,137 | $270,589 | $0 | $0 |
| 2020 | $3,931 | $266,853 | $45,000 | $221,853 |
| 2019 | $3,601 | $234,865 | $40,000 | $194,865 |
| 2018 | $4,199 | $229,732 | $40,000 | $189,732 |
| 2017 | $1,928 | $193,417 | $27,000 | $166,417 |
| 2016 | $1,891 | $191,366 | $30,000 | $161,366 |
| 2015 | $1,902 | $179,868 | $30,000 | $149,868 |
| 2014 | $1,938 | $157,155 | $30,000 | $127,155 |
Property History
| Date | Event | Price | Change | Sq Ft Price |
|---|---|---|---|---|
| 06/19/2025 06/19/25 | Pending | -- | -- | -- |
| 05/19/2025 05/19/25 | Price Changed | $572,500 | -1.3% | $313 / Sq Ft |
| 04/25/2025 04/25/25 | Price Changed | $580,000 | -3.2% | $317 / Sq Ft |
| 04/06/2025 04/06/25 | For Sale | $599,000 | +12.0% | $327 / Sq Ft |
| 06/05/2023 06/05/23 | Sold | $535,000 | -2.7% | $292 / Sq Ft |
| 05/10/2023 05/10/23 | Pending | -- | -- | -- |
| 04/26/2023 04/26/23 | For Sale | $550,000 | 0.0% | $300 / Sq Ft |
| 02/22/2023 02/22/23 | Pending | -- | -- | -- |
| 02/17/2023 02/17/23 | For Sale | $550,000 | +24.4% | $300 / Sq Ft |
| 10/15/2021 10/15/21 | Sold | $442,000 | -1.6% | $241 / Sq Ft |
| 09/14/2021 09/14/21 | Pending | -- | -- | -- |
| 09/07/2021 09/07/21 | For Sale | $449,000 | 0.0% | $245 / Sq Ft |
| 09/03/2021 09/03/21 | Pending | -- | -- | -- |
| 09/02/2021 09/02/21 | For Sale | $449,000 | +65.1% | $245 / Sq Ft |
| 06/10/2017 06/10/17 | Off Market | $272,000 | -- | -- |
| 03/10/2017 03/10/17 | Sold | $272,000 | +8.8% | $149 / Sq Ft |
| 01/22/2017 01/22/17 | Pending | -- | -- | -- |
| 01/19/2017 01/19/17 | For Sale | $250,000 | -- | $137 / Sq Ft |
Purchase History
| Date | Type | Sale Price | Title Company |
|---|---|---|---|
| Warranty Deed | $535,000 | Traditions Title & Escrow | |
| Warranty Deed | $442,000 | Magnolia Closing Co | |
| Warranty Deed | $280,000 | Attorney | |
| Warranty Deed | $272,000 | Equitable Title Of West Orla | |
| Warranty Deed | $187,300 | -- |
Mortgage History
| Date | Status | Loan Amount | Loan Type |
|---|---|---|---|
| Open | $508,250 | New Conventional | |
| Previous Owner | $378,000 | New Conventional | |
| Previous Owner | $273,221 | FHA | |
| Previous Owner | $275,137 | FHA | |
| Previous Owner | $274,928 | FHA | |
| Previous Owner | $149,700 | Purchase Money Mortgage | |
| Closed | $18,700 | No Value Available |
Similar Homes in Orlando, FL
Source: Stellar MLS
MLS Number: O6296088
APN: 09-2431-5117-00-480
- 11026 Taeda Dr
- 10233 Serotina Ct
- 10142 Serotina Ct
- 11993 Charades St
- 9551 Moss Preserve Pkwy
- 9319 Marsh Oaks Ct
- 11588 Whistling Pine Way
- 11150 Whistling Pine Way
- 9054 Sandwood Way
- 11927 Charades St
- 9067 Stonebury Way
- 9031 Stonebury Way
- 9736 Heron Pointe Dr
- 11258 Whistling Pine Way
- 10914 Savannah Wood Dr Unit 139
- 11378 Whistling Pine Way
- 11635 Deer Path Way
- 9341 Jasmine Flower Ln Unit 178
- 10786 Savannah Wood Dr Unit 126
- 10303 Park Commons Dr






