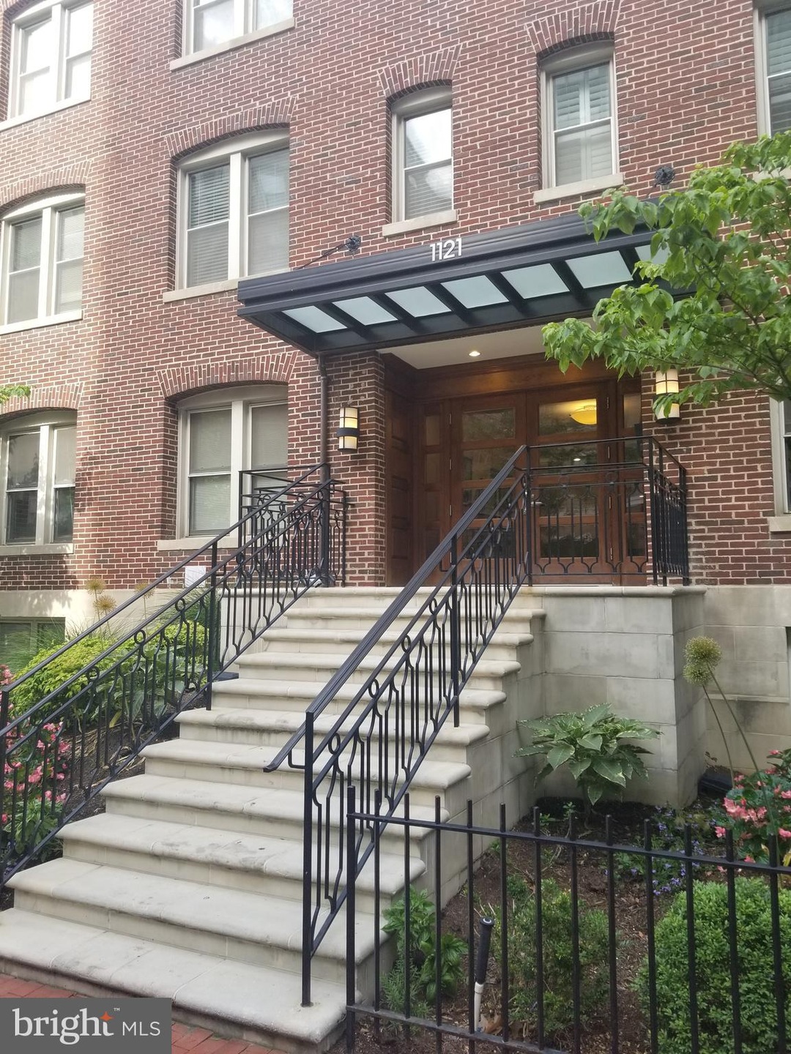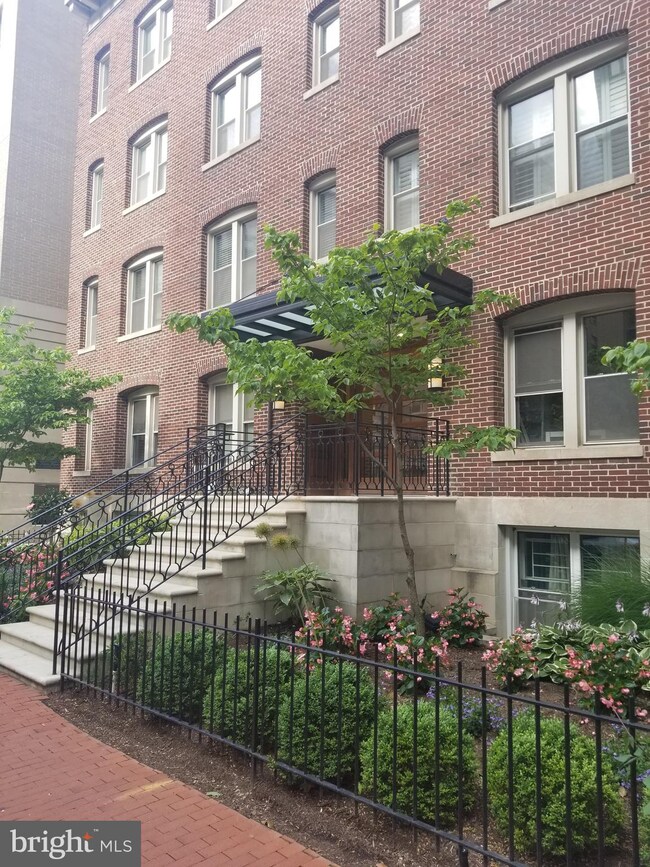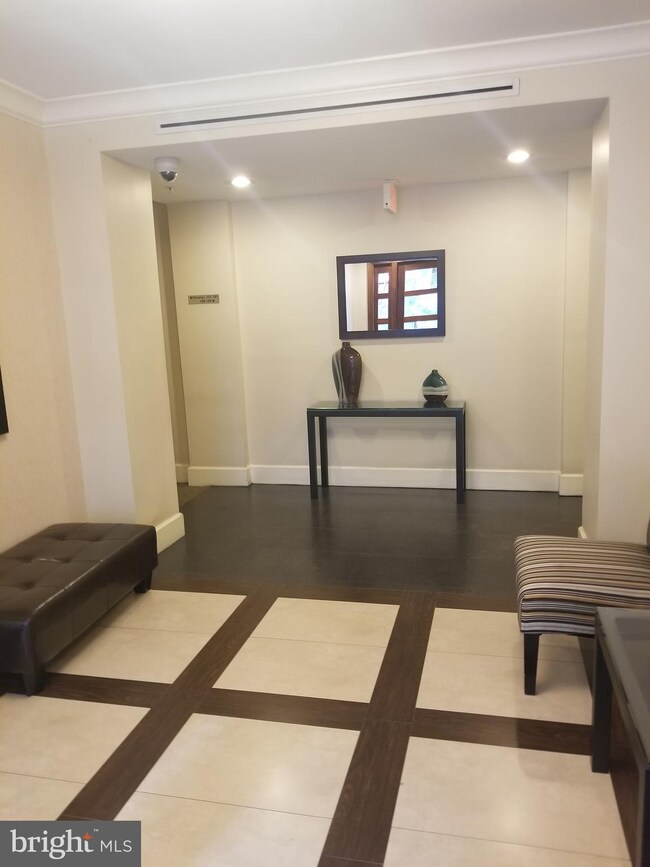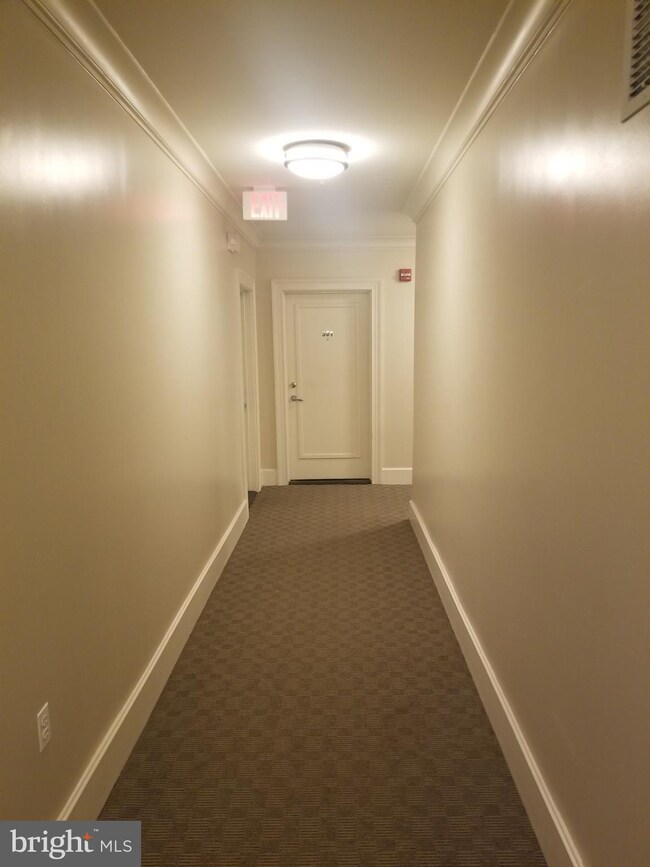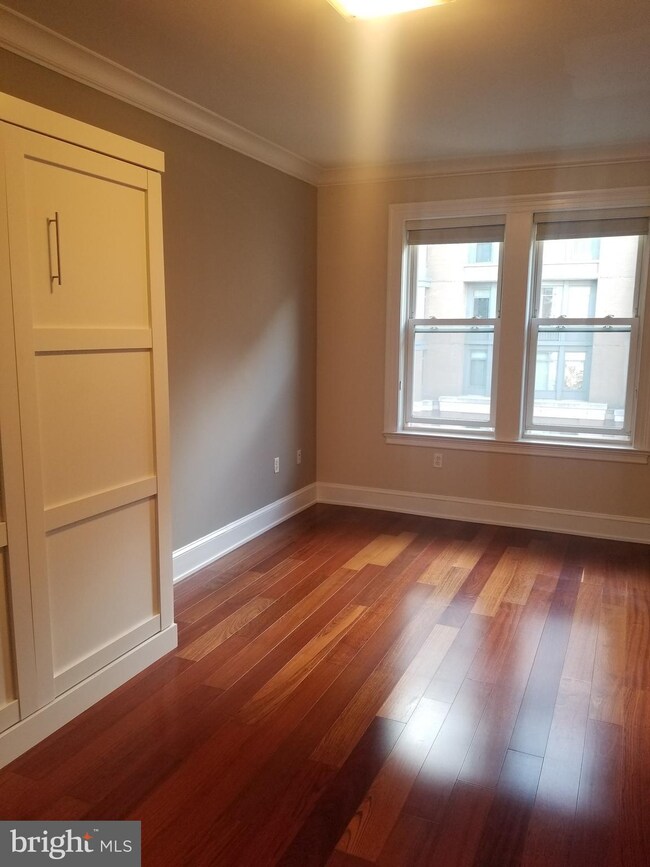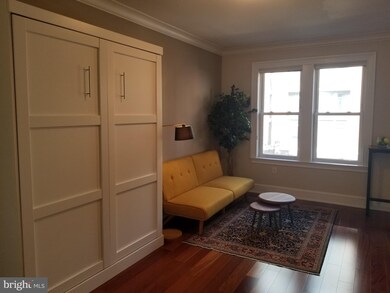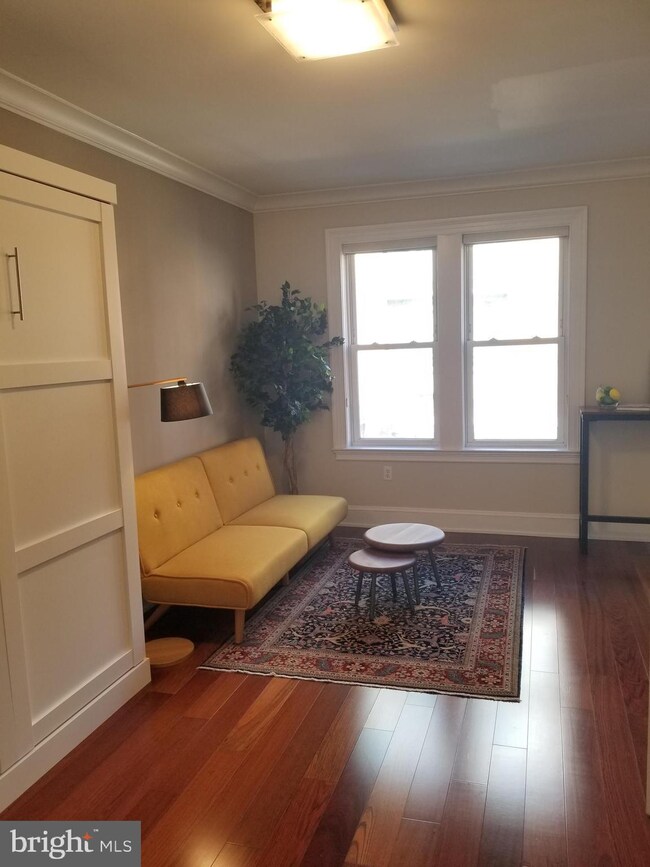
1121 24th St NW Unit 310 Washington, DC 20037
West End NeighborhoodHighlights
- Contemporary Architecture
- Efficiency Studio
- Wall Furnace
- School Without Walls @ Francis-Stevens Rated A-
- Intercom
About This Home
As of September 2019Maximum space efficiency! This unit features a great open floor plan with wood floors, built-in Murphy bed, granite counters, electric cooktop, brand new convection oven and stainless steel appliances. Full bath with slate floors and stone/slate shower with tub. Two large closets includes one walk-in closet. Near 4 metro lines.
Last Agent to Sell the Property
Samson Properties License #0225269566 Listed on: 06/27/2019

Property Details
Home Type
- Condominium
Est. Annual Taxes
- $1,637
Year Built
- Built in 1940
HOA Fees
- $216 Monthly HOA Fees
Parking
- On-Street Parking
Home Design
- Contemporary Architecture
- Studio
- Brick Exterior Construction
Interior Spaces
- 1 Full Bathroom
- 307 Sq Ft Home
- Property has 1 Level
- Efficiency Studio
- Intercom
Kitchen
- Cooktop<<rangeHoodToken>>
- <<microwave>>
- Dishwasher
- Disposal
Accessible Home Design
- Accessible Elevator Installed
Utilities
- Cooling System Mounted In Outer Wall Opening
- Wall Furnace
Community Details
- Association fees include water, sewer
- Low-Rise Condominium
- Central Community
- Central Subdivision
Listing and Financial Details
- Tax Lot 2114
- Assessor Parcel Number 0037//2114
Ownership History
Purchase Details
Home Financials for this Owner
Home Financials are based on the most recent Mortgage that was taken out on this home.Purchase Details
Home Financials for this Owner
Home Financials are based on the most recent Mortgage that was taken out on this home.Purchase Details
Similar Homes in Washington, DC
Home Values in the Area
Average Home Value in this Area
Purchase History
| Date | Type | Sale Price | Title Company |
|---|---|---|---|
| Special Warranty Deed | $273,000 | Pinnacle Title & Escrow Inc | |
| Special Warranty Deed | $280,000 | None Available | |
| Warranty Deed | $250,000 | -- |
Mortgage History
| Date | Status | Loan Amount | Loan Type |
|---|---|---|---|
| Open | $204,750 | New Conventional | |
| Previous Owner | $202,500 | New Conventional |
Property History
| Date | Event | Price | Change | Sq Ft Price |
|---|---|---|---|---|
| 07/15/2025 07/15/25 | Rented | $1,895 | 0.0% | -- |
| 07/09/2025 07/09/25 | Under Contract | -- | -- | -- |
| 06/27/2025 06/27/25 | For Rent | $1,895 | 0.0% | -- |
| 06/18/2025 06/18/25 | Price Changed | $264,000 | -1.9% | $860 / Sq Ft |
| 06/05/2025 06/05/25 | Price Changed | $269,000 | -2.2% | $876 / Sq Ft |
| 05/29/2025 05/29/25 | For Sale | $275,000 | +0.7% | $896 / Sq Ft |
| 09/20/2019 09/20/19 | Sold | $273,000 | -2.5% | $889 / Sq Ft |
| 08/26/2019 08/26/19 | Price Changed | $279,900 | +3.7% | $912 / Sq Ft |
| 08/24/2019 08/24/19 | Pending | -- | -- | -- |
| 07/17/2019 07/17/19 | Price Changed | $269,900 | -3.6% | $879 / Sq Ft |
| 06/27/2019 06/27/19 | For Sale | $280,000 | -- | $912 / Sq Ft |
Tax History Compared to Growth
Tax History
| Year | Tax Paid | Tax Assessment Tax Assessment Total Assessment is a certain percentage of the fair market value that is determined by local assessors to be the total taxable value of land and additions on the property. | Land | Improvement |
|---|---|---|---|---|
| 2024 | $1,440 | $271,650 | $81,490 | $190,160 |
| 2023 | $1,573 | $283,780 | $85,130 | $198,650 |
| 2022 | $1,652 | $286,820 | $86,050 | $200,770 |
| 2021 | $1,579 | $275,380 | $82,610 | $192,770 |
| 2020 | $1,685 | $273,910 | $82,170 | $191,740 |
| 2019 | $1,625 | $265,970 | $79,790 | $186,180 |
| 2018 | $1,638 | $266,030 | $0 | $0 |
| 2017 | $1,672 | $269,120 | $0 | $0 |
| 2016 | $1,615 | $261,720 | $0 | $0 |
| 2015 | $2,221 | $261,300 | $0 | $0 |
| 2014 | $2,063 | $242,690 | $0 | $0 |
Agents Affiliated with this Home
-
Aiden Berri

Seller's Agent in 2025
Aiden Berri
Samson Properties
(202) 779-7829
84 Total Sales
-
Denise Melanson

Buyer's Agent in 2025
Denise Melanson
Long & Foster
(301) 254-2760
5 Total Sales
-
John Burgess

Seller's Agent in 2019
John Burgess
Samson Properties
(202) 369-1355
126 Total Sales
-
Sarah Beatty

Seller Co-Listing Agent in 2019
Sarah Beatty
Samson Properties
(202) 421-8781
1 in this area
112 Total Sales
Map
Source: Bright MLS
MLS Number: DCDC433006
APN: 0037-2114
- 1111 24th St NW Unit 58
- 1111 24th St NW Unit 4Q
- 1111 24th St NW Unit 81
- 2425 L St NW Unit 234
- 1111 25th St NW Unit 821
- 2425 L St NW Unit 431
- 1111 25th St NW Unit 502
- 2425 L St NW Unit 623
- 2425 L St NW Unit 328
- 1111 25th St NW Unit 401
- 1111 25th St NW Unit 823
- 2425 L St NW Unit 520
- 2425 L St NW Unit 211
- 2425 L St NW Unit 730
- 1140 23rd St NW Unit 903
- 2311 M St NW Unit 706
- 2311 M St NW Unit 1007
- 1111 23rd St NW Unit 4F
- 1111 23rd St NW Unit 7B
- 2201 L St NW Unit 515
