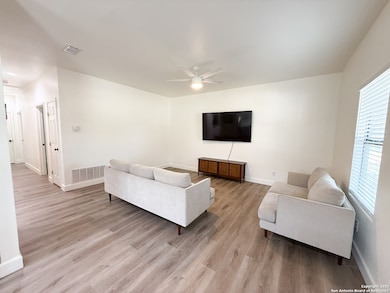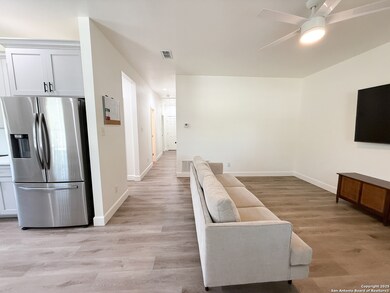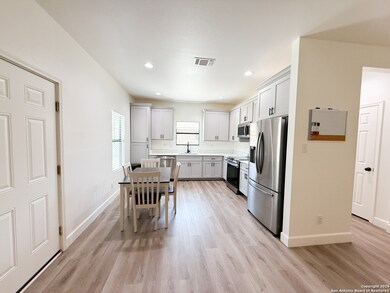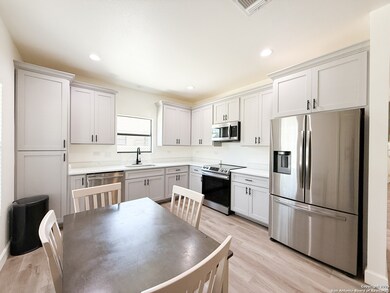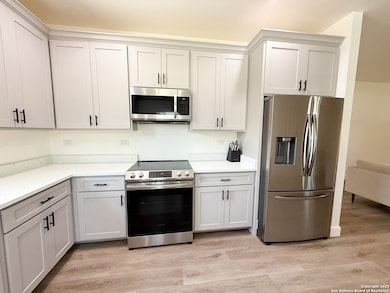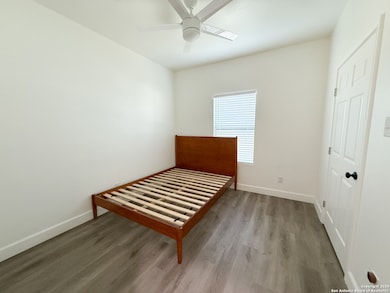Highlights
- Eat-In Kitchen
- Central Heating and Cooling System
- Ceiling Fan
- Laundry Room
- Combination Dining and Living Room
- 1-Story Property
About This Home
Come see this charming 3-bedroom, 2-bathroom home built in 2023 in the heart of Hondo, TX! This home offers a simple, open floor plan with a comfortable living space that flows into the kitchen and dining area. The kitchen has plenty of cabinet space and modern appliances, making it easy to cook and gather. The primary bedroom includes a private bathroom and a walk-in closet, while the other two bedrooms are great for family, guests, or a home office. The backyard has plenty of space for outdoor activities. This move-in-ready home is close to schools, shopping, and local dining. Refrigerator, washer, dryer, and mounted TV in living room are INCLUDED! Schedule your showing today!
Listing Agent
Brittan Christopher
Homestead & Ranch Real Estate Listed on: 07/14/2025
Home Details
Home Type
- Single Family
Year Built
- Built in 2023
Interior Spaces
- 1,176 Sq Ft Home
- 1-Story Property
- Ceiling Fan
- Window Treatments
- Combination Dining and Living Room
- Fire and Smoke Detector
Kitchen
- Eat-In Kitchen
- Stove
- Cooktop
- Microwave
- Dishwasher
Bedrooms and Bathrooms
- 3 Bedrooms
- 2 Full Bathrooms
Laundry
- Laundry Room
- Dryer
- Washer
Additional Features
- 9,583 Sq Ft Lot
- Central Heating and Cooling System
Listing and Financial Details
- Assessor Parcel Number R511866
Map
Source: San Antonio Board of REALTORS®
MLS Number: 1884031
- 1307 11th St
- 1914 14th St Unit 10
- 2204 Avenue K
- 231 Stage Coach Dr
- 2500 Avenue E Unit 1B
- 2500 Avenue E Unit 8A
- 3100 Avenue Q
- TBD Fm 462
- 227 Private Road 3531
- 115 River Trail
- 118 River Knoll
- 1410 Naples St
- 1115 Isabella St
- 111 Brazilian Ruby
- 2770 Goat Hill Rd
- 118 County Road 2614
- 212 Big Bend Path
- 242 Sittre Dr
- 123 Private Road 3702
- 606 E Kennedy Ave

