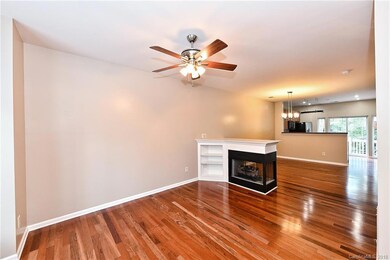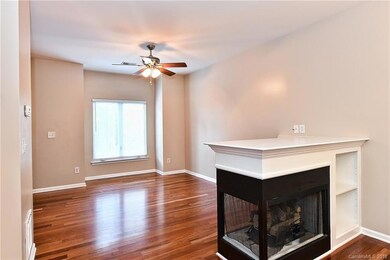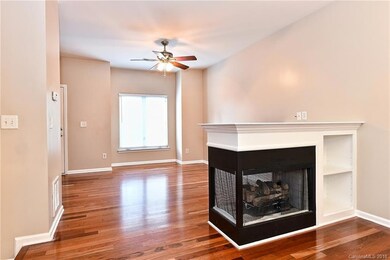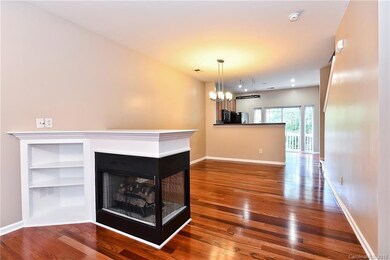
1121 Kurt Ct Charlotte, NC 28209
Madison Park NeighborhoodHighlights
- Open Floorplan
- Deck
- Wood Flooring
- Myers Park High Rated A
- Traditional Architecture
- Enclosed patio or porch
About This Home
As of June 2021Beautiful 3 bedroom, 3.5 bath townhome in highly desirable Preston Townhomes/Madison Park area. Clean, bright open floor plan with hardwoods on the main living area. Great room with cozy see-through gas log fireplace between the great room & living room. Spacious kitchen opens to dining room. Upper level offers two large bedrooms each with there own private bathroom. Bedroom & full bathroom on lower level leads to private enclosed patio. Both HVAC units replaced 2016. One car garage with shelving for storage. Great location minutes to Uptown, Southpark, shopping, dining, light rail and airport.
Last Agent to Sell the Property
RE/MAX Executive Brokerage Email: sarah@soldbysarah.com License #207268 Listed on: 09/07/2018

Property Details
Home Type
- Multi-Family
Est. Annual Taxes
- $2,714
Year Built
- Built in 2005
Lot Details
- 871 Sq Ft Lot
- Lot Dimensions are 16x63x16x63
- Fenced
HOA Fees
- $169 Monthly HOA Fees
Parking
- 1 Car Attached Garage
- Driveway
- 1 Open Parking Space
Home Design
- Traditional Architecture
- Property Attached
- Slab Foundation
- Four Sided Brick Exterior Elevation
- Hardboard
Interior Spaces
- 3-Story Property
- Open Floorplan
- Built-In Features
- Ceiling Fan
- Insulated Windows
- Great Room with Fireplace
- Pull Down Stairs to Attic
Kitchen
- Breakfast Bar
- Electric Cooktop
- <<microwave>>
- Plumbed For Ice Maker
- Dishwasher
- Disposal
Flooring
- Wood
- Tile
Bedrooms and Bathrooms
- 3 Bedrooms
Laundry
- Laundry Room
- Electric Dryer Hookup
Outdoor Features
- Deck
- Enclosed patio or porch
Schools
- Pinewood Mecklenburg Elementary School
- Sedgefield Middle School
- Myers Park High School
Utilities
- Forced Air Zoned Heating and Cooling System
- Heating System Uses Natural Gas
- Electric Water Heater
- Cable TV Available
Community Details
- Ams Association, Phone Number (803) 831-7023
- Preston Townhomes Condos
- Mandatory home owners association
Listing and Financial Details
- Assessor Parcel Number 171-033-05
Ownership History
Purchase Details
Home Financials for this Owner
Home Financials are based on the most recent Mortgage that was taken out on this home.Purchase Details
Home Financials for this Owner
Home Financials are based on the most recent Mortgage that was taken out on this home.Purchase Details
Home Financials for this Owner
Home Financials are based on the most recent Mortgage that was taken out on this home.Purchase Details
Home Financials for this Owner
Home Financials are based on the most recent Mortgage that was taken out on this home.Similar Homes in Charlotte, NC
Home Values in the Area
Average Home Value in this Area
Purchase History
| Date | Type | Sale Price | Title Company |
|---|---|---|---|
| Warranty Deed | $330,000 | None Available | |
| Warranty Deed | $250,000 | Southern Homes Title Svcs Ll | |
| Warranty Deed | $190,000 | First American Title | |
| Warranty Deed | $162,500 | -- |
Mortgage History
| Date | Status | Loan Amount | Loan Type |
|---|---|---|---|
| Open | $308,750 | New Conventional | |
| Previous Owner | $220,499 | New Conventional | |
| Previous Owner | $225,000 | New Conventional | |
| Previous Owner | $194,000 | Adjustable Rate Mortgage/ARM | |
| Previous Owner | $180,405 | Adjustable Rate Mortgage/ARM | |
| Previous Owner | $129,936 | Fannie Mae Freddie Mac | |
| Previous Owner | $24,363 | Fannie Mae Freddie Mac |
Property History
| Date | Event | Price | Change | Sq Ft Price |
|---|---|---|---|---|
| 06/18/2021 06/18/21 | Sold | $330,000 | +3.1% | $209 / Sq Ft |
| 05/15/2021 05/15/21 | Pending | -- | -- | -- |
| 05/13/2021 05/13/21 | For Sale | $320,000 | +28.0% | $202 / Sq Ft |
| 10/31/2018 10/31/18 | Sold | $250,000 | -3.8% | $147 / Sq Ft |
| 09/21/2018 09/21/18 | Pending | -- | -- | -- |
| 09/07/2018 09/07/18 | For Sale | $260,000 | 0.0% | $153 / Sq Ft |
| 01/23/2013 01/23/13 | Rented | $1,375 | 0.0% | -- |
| 01/23/2013 01/23/13 | For Rent | $1,375 | -- | -- |
Tax History Compared to Growth
Tax History
| Year | Tax Paid | Tax Assessment Tax Assessment Total Assessment is a certain percentage of the fair market value that is determined by local assessors to be the total taxable value of land and additions on the property. | Land | Improvement |
|---|---|---|---|---|
| 2023 | $2,714 | $351,000 | $80,000 | $271,000 |
| 2022 | $2,554 | $251,600 | $78,000 | $173,600 |
| 2021 | $2,542 | $251,600 | $78,000 | $173,600 |
| 2020 | $2,535 | $251,600 | $78,000 | $173,600 |
| 2019 | $2,520 | $251,600 | $78,000 | $173,600 |
| 2018 | $2,396 | $177,000 | $35,000 | $142,000 |
| 2017 | $2,354 | $177,000 | $35,000 | $142,000 |
| 2016 | $2,345 | $177,000 | $35,000 | $142,000 |
| 2015 | $2,333 | $177,000 | $35,000 | $142,000 |
| 2014 | $2,312 | $177,000 | $35,000 | $142,000 |
Agents Affiliated with this Home
-
Christie Pistolis

Seller's Agent in 2021
Christie Pistolis
Southern Homes of the Carolinas, Inc
(704) 661-3063
1 in this area
74 Total Sales
-
Matt Cox

Buyer's Agent in 2021
Matt Cox
Keller Williams South Park
(704) 807-2296
4 in this area
135 Total Sales
-
Sarah Rutkowski

Seller's Agent in 2018
Sarah Rutkowski
RE/MAX Executives Charlotte, NC
(704) 777-0356
97 Total Sales
-
J
Seller's Agent in 2013
Jenny Kyzer
Pure Operating LLC
Map
Source: Canopy MLS (Canopy Realtor® Association)
MLS Number: 3432596
APN: 171-033-05
- 4520 Bradbury Dr
- 1126 E Woodlawn Rd
- 1125 Kurt Ct
- 1000 E Woodlawn Rd Unit 411
- 1000 E Woodlawn Rd Unit 408
- 1000 E Woodlawn Rd Unit 315
- 1000 E Woodlawn Rd Unit 402
- 1000 E Woodlawn Rd Unit 110
- 1224 E Woodlawn Rd
- 1166 Montford Dr
- 839 Montford Dr
- 1214 Montford Dr
- 5501 Murrayhill Rd
- 900 E Woodlawn Rd
- 4317 Ruskin Dr
- 842 E Woodlawn Rd
- 4106 Castlewood Rd
- 1437 Montford Dr
- 1401 Heather Ln
- 5815 Wedgewood Dr






