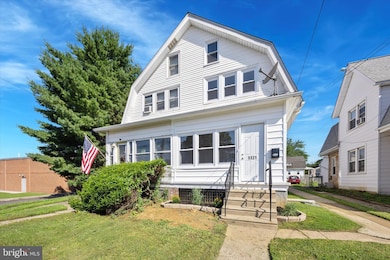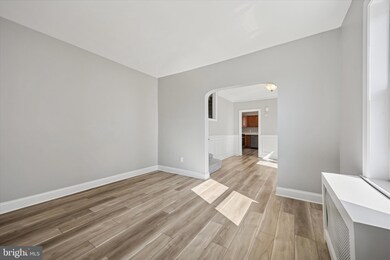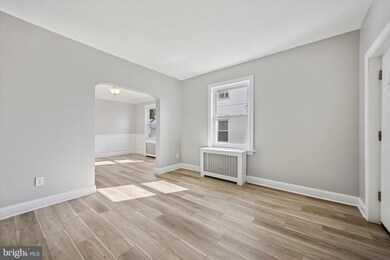
Estimated payment $1,809/month
Highlights
- Colonial Architecture
- 3-minute walk to Macdade Boulevard
- Hot Water Heating System
- No HOA
About This Home
Step into this beautifully renovated 3-bedroom, 1-bath twin that perfectly blends classic charm with modern updates. Located in the heart of Collingdale, this home offers a bright and inviting layout, stylish finishes, and endless potential. Inside, you’ll find spacious rooms filled with natural light, brand new flooring throughout, and fresh, neutral paint that makes every space feel crisp and clean. The main living areas flow seamlessly—ideal for entertaining or simply relaxing at home. Upstairs, three generous bedrooms provide comfort and flexibility, while an unfinished loft area offers endless possibilities as a home office, playroom, or creative retreat. Outside, enjoy a private driveway, charming front porch, and low-maintenance yard. Conveniently located near schools, parks, shopping, and public transportation, this home is move-in ready and full of potential. Don’t miss your chance to own this turnkey home with room to grow—schedule your tour today!
Townhouse Details
Home Type
- Townhome
Est. Annual Taxes
- $3,433
Year Built
- Built in 1928 | Remodeled in 2025
Lot Details
- 3,049 Sq Ft Lot
- Lot Dimensions are 24.00 x 134.00
Home Design
- Semi-Detached or Twin Home
- Colonial Architecture
- Block Foundation
- Stucco
Interior Spaces
- 1,580 Sq Ft Home
- Property has 2 Levels
- Unfinished Basement
- Basement Fills Entire Space Under The House
Bedrooms and Bathrooms
- 3 Bedrooms
- 1 Full Bathroom
Parking
- 2 Parking Spaces
- 2 Driveway Spaces
Utilities
- Hot Water Heating System
- Natural Gas Water Heater
Community Details
- No Home Owners Association
Listing and Financial Details
- Coming Soon on 7/23/25
- Tax Lot 314-000
- Assessor Parcel Number 11-00-01658-00
Map
Home Values in the Area
Average Home Value in this Area
Tax History
| Year | Tax Paid | Tax Assessment Tax Assessment Total Assessment is a certain percentage of the fair market value that is determined by local assessors to be the total taxable value of land and additions on the property. | Land | Improvement |
|---|---|---|---|---|
| 2024 | $3,497 | $77,230 | $21,490 | $55,740 |
| 2023 | $3,405 | $77,230 | $21,490 | $55,740 |
| 2022 | $3,275 | $77,230 | $21,490 | $55,740 |
| 2021 | $4,511 | $77,230 | $21,490 | $55,740 |
| 2020 | $2,801 | $44,070 | $17,690 | $26,380 |
| 2019 | $2,700 | $44,070 | $17,690 | $26,380 |
| 2018 | $2,640 | $44,070 | $0 | $0 |
| 2017 | $2,591 | $44,070 | $0 | $0 |
| 2016 | $242 | $44,070 | $0 | $0 |
| 2015 | $247 | $44,070 | $0 | $0 |
| 2014 | $247 | $57,600 | $0 | $0 |
Property History
| Date | Event | Price | Change | Sq Ft Price |
|---|---|---|---|---|
| 03/28/2012 03/28/12 | Rented | $1,295 | -7.2% | -- |
| 03/28/2012 03/28/12 | Under Contract | -- | -- | -- |
| 01/23/2012 01/23/12 | For Rent | $1,395 | -- | -- |
Purchase History
| Date | Type | Sale Price | Title Company |
|---|---|---|---|
| Sheriffs Deed | $25,000 | None Available |
Mortgage History
| Date | Status | Loan Amount | Loan Type |
|---|---|---|---|
| Open | $3,250,000 | Unknown | |
| Closed | $2,496,000 | Stand Alone Refi Refinance Of Original Loan | |
| Closed | $1,300,000 | Stand Alone Refi Refinance Of Original Loan | |
| Closed | $185,000 | Stand Alone Refi Refinance Of Original Loan | |
| Closed | $49,000 | Unknown | |
| Previous Owner | $28,000 | Credit Line Revolving |
Similar Homes in Darby, PA
Source: Bright MLS
MLS Number: PADE2095962
APN: 11-00-01658-00
- 1011 Andrews Ave
- 22 King Ave
- 222 Collingdale Ave
- 44 High St
- 53 Foster Ave
- 539 Pershing Ave
- 307 Clifton Ave
- 1119 Chestnut St
- 901 Bartram Ave
- 1102 Walnut St
- 119 Folcroft Ave
- 701 Andrews Ave
- 123 Folcroft Ave
- 202 Brainerd Blvd
- 619 Clifton Ave
- 26 N Academy Ave
- 1177 Broad St
- Lot 1 Broad St
- 18 E Oak Ln
- 735 W Cooke Ave
- 1010 Beechwood Ave
- 502 W Oak Ln
- 132 Folcroft Ave
- 709 Andrews Ave Unit 2
- 1001 Chestnut St Unit 2
- 123 Primos Ave
- 620 Macdade Blvd
- 40 N Chester Pike Unit 2
- 300 W Ashland Ave Unit 1
- 806 W Oak Ln Unit A
- 1006 Coates St
- 430 Macdade Blvd Unit 6
- 666 Rively Ave
- 1528 Elmwood Ave
- 216 W Magnolia Ave Unit B
- 216 W Magnolia Ave Unit A
- 1511-1513 Elmwood Ave
- 31 E Logan Ave
- 1121 Elmwood Ave Unit SIDE 3
- 921 Woodland Ave Unit 3






