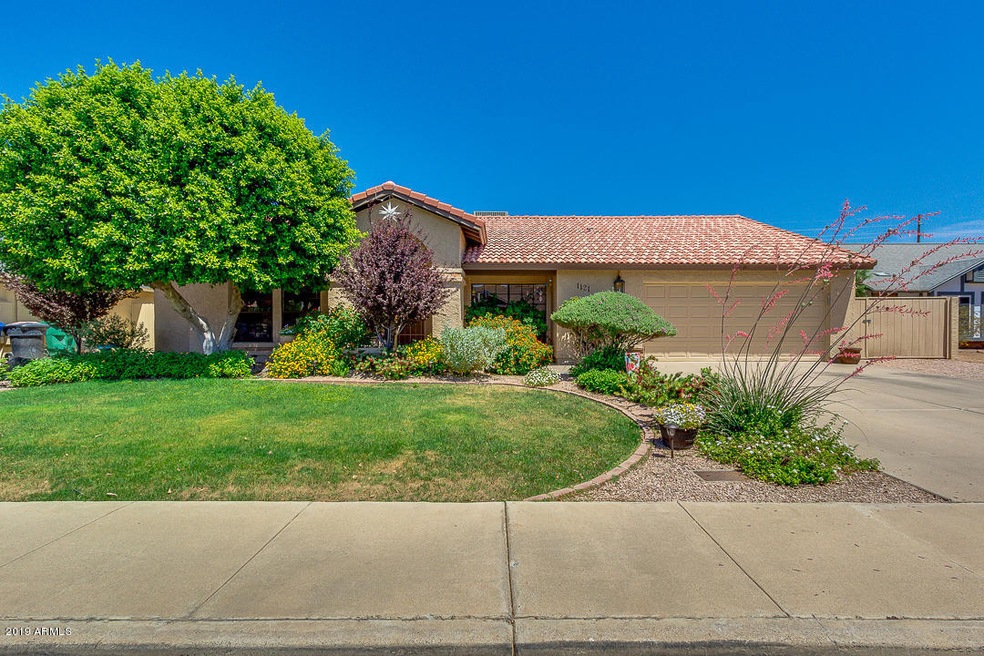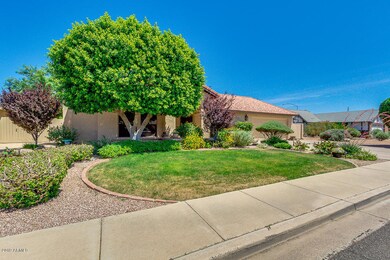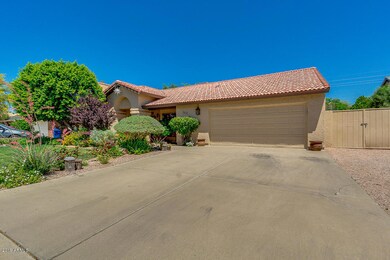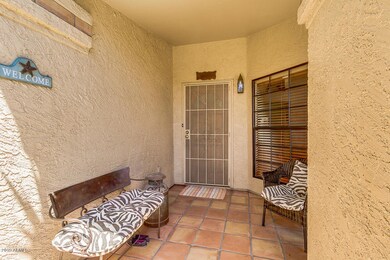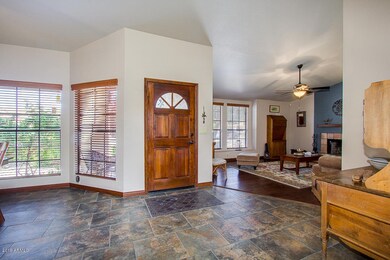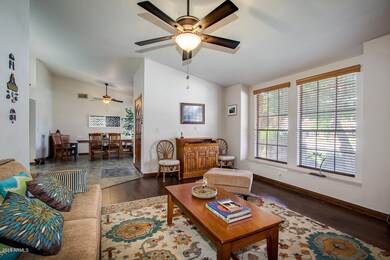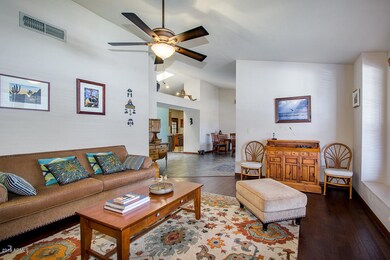
1121 N Winthrop Cir Mesa, AZ 85213
North Central Mesa NeighborhoodHighlights
- Private Pool
- Wood Flooring
- No HOA
- Franklin at Brimhall Elementary School Rated A
- 1 Fireplace
- 2 Car Direct Access Garage
About This Home
As of July 2019Wow! This home shows beautifully and it reflects the loving care that it has had.
Upon entering the home one sees a bright open floor plan that flows nicely from room to room. Everywhere you look inside the home and outside the home you see unique and tasteful accents. The flooring is in subtle southwest colors created with tile and engineered wood. Many upgrades have been added during the time the owner has lived here. roof replacement, a/c, pool pump (variable speed) Enjoy the oversize backyard complete with a pool and a storage shed. An RV gate provides access to the backyard where there is storage room for ATV's, a boat etc. This is north Mesa living at it's best! Did we say no H.O.A.? ! Don't wait to see this one!
Last Agent to Sell the Property
Timothy Moe
My Home Group Real Estate License #SA544774000 Listed on: 05/07/2019
Home Details
Home Type
- Single Family
Est. Annual Taxes
- $1,839
Year Built
- Built in 1986
Lot Details
- 10,405 Sq Ft Lot
- Desert faces the front and back of the property
- Block Wall Fence
- Front and Back Yard Sprinklers
- Grass Covered Lot
Parking
- 2 Car Direct Access Garage
- Garage Door Opener
Home Design
- Wood Frame Construction
- Tile Roof
- Stucco
Interior Spaces
- 2,073 Sq Ft Home
- 1-Story Property
- Ceiling Fan
- 1 Fireplace
- Security System Owned
Kitchen
- Eat-In Kitchen
- <<builtInMicrowave>>
Flooring
- Wood
- Tile
Bedrooms and Bathrooms
- 4 Bedrooms
- Remodeled Bathroom
- 2.5 Bathrooms
Pool
- Private Pool
- Fence Around Pool
Outdoor Features
- Patio
- Outdoor Storage
Schools
- Field Elementary School
- Poston Junior High School
- Mountain View High School
Utilities
- Refrigerated Cooling System
- Heating Available
- High Speed Internet
- Cable TV Available
Community Details
- No Home Owners Association
- Association fees include no fees
- Meadowvale Replat Lot 36 60 62 64 82 93 148 220 Subdivision
Listing and Financial Details
- Tax Lot 84
- Assessor Parcel Number 140-07-518
Ownership History
Purchase Details
Home Financials for this Owner
Home Financials are based on the most recent Mortgage that was taken out on this home.Purchase Details
Home Financials for this Owner
Home Financials are based on the most recent Mortgage that was taken out on this home.Purchase Details
Home Financials for this Owner
Home Financials are based on the most recent Mortgage that was taken out on this home.Purchase Details
Home Financials for this Owner
Home Financials are based on the most recent Mortgage that was taken out on this home.Purchase Details
Home Financials for this Owner
Home Financials are based on the most recent Mortgage that was taken out on this home.Purchase Details
Home Financials for this Owner
Home Financials are based on the most recent Mortgage that was taken out on this home.Purchase Details
Purchase Details
Similar Homes in Mesa, AZ
Home Values in the Area
Average Home Value in this Area
Purchase History
| Date | Type | Sale Price | Title Company |
|---|---|---|---|
| Warranty Deed | $297,000 | American Title Svc Agcy Llc | |
| Warranty Deed | $206,000 | Magnus Title Agency | |
| Warranty Deed | $205,000 | Magnus Title Agency | |
| Interfamily Deed Transfer | -- | Title Security Agency Of Az | |
| Interfamily Deed Transfer | -- | Title Security Agency Of Az | |
| Interfamily Deed Transfer | -- | Tsa Title Agency | |
| Interfamily Deed Transfer | -- | -- | |
| Joint Tenancy Deed | $116,500 | Chicago Title Insurance Co |
Mortgage History
| Date | Status | Loan Amount | Loan Type |
|---|---|---|---|
| Open | $288,402 | FHA | |
| Closed | $291,620 | FHA | |
| Closed | $291,620 | FHA | |
| Previous Owner | $164,800 | New Conventional | |
| Previous Owner | $194,367 | New Conventional | |
| Previous Owner | $112,450 | New Conventional | |
| Previous Owner | $130,000 | Credit Line Revolving | |
| Previous Owner | $100,000 | Credit Line Revolving | |
| Previous Owner | $143,900 | Unknown |
Property History
| Date | Event | Price | Change | Sq Ft Price |
|---|---|---|---|---|
| 07/01/2019 07/01/19 | Sold | $297,000 | +1.7% | $143 / Sq Ft |
| 05/08/2019 05/08/19 | Pending | -- | -- | -- |
| 05/07/2019 05/07/19 | For Sale | $292,000 | +41.7% | $141 / Sq Ft |
| 04/08/2013 04/08/13 | Sold | $206,000 | 0.0% | $99 / Sq Ft |
| 02/12/2013 02/12/13 | Pending | -- | -- | -- |
| 02/06/2013 02/06/13 | For Sale | $206,000 | -- | $99 / Sq Ft |
Tax History Compared to Growth
Tax History
| Year | Tax Paid | Tax Assessment Tax Assessment Total Assessment is a certain percentage of the fair market value that is determined by local assessors to be the total taxable value of land and additions on the property. | Land | Improvement |
|---|---|---|---|---|
| 2025 | $2,073 | $24,985 | -- | -- |
| 2024 | $2,097 | $23,795 | -- | -- |
| 2023 | $2,097 | $36,000 | $7,200 | $28,800 |
| 2022 | $2,052 | $29,520 | $5,900 | $23,620 |
| 2021 | $2,108 | $27,650 | $5,530 | $22,120 |
| 2020 | $2,080 | $25,260 | $5,050 | $20,210 |
| 2019 | $1,927 | $23,320 | $4,660 | $18,660 |
| 2018 | $1,839 | $21,560 | $4,310 | $17,250 |
| 2017 | $1,782 | $21,970 | $4,390 | $17,580 |
| 2016 | $1,749 | $20,230 | $4,040 | $16,190 |
| 2015 | $1,652 | $19,000 | $3,800 | $15,200 |
Agents Affiliated with this Home
-
T
Seller's Agent in 2019
Timothy Moe
My Home Group
-
Terra Morales

Buyer's Agent in 2019
Terra Morales
Realty One Group
(602) 339-4663
54 Total Sales
-
T
Seller's Agent in 2013
Tony Munoz
HomeSmart
-
Karla Reichard Hoffer

Buyer's Agent in 2013
Karla Reichard Hoffer
RE/MAX
(602) 770-6032
15 Total Sales
-
K
Buyer's Agent in 2013
Karla Hoffer
RE/MAX
Map
Source: Arizona Regional Multiple Listing Service (ARMLS)
MLS Number: 5922090
APN: 140-07-518
- 1062 N Robin Ln
- 2830 E Brown Rd Unit 10
- 2848 E Brown Rd Unit 30
- 2548 E Encanto St
- 2463 E Fox St
- 3020 E Encanto St
- 2939 E Huber St
- 2507 E Golden St
- 2524 E Elmwood St
- 2929 E Hackamore St
- 2424 E Fairfield St Unit 2
- 2726 E Hale St
- 3121 E Hackamore St
- 1561 N 26th St
- 2546 E Hale St
- 3060 E Hope St
- 3020 E Des Moines St
- 1464 N 24th St
- 2616 E Des Moines St
- 2446 E Hale St
