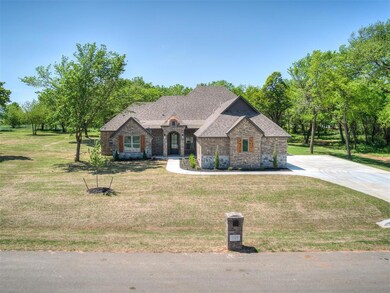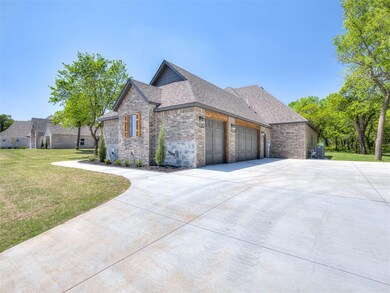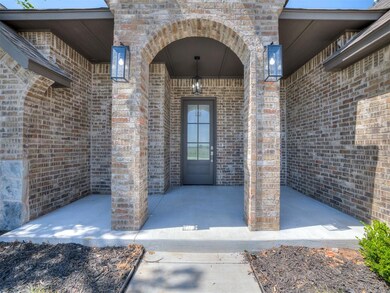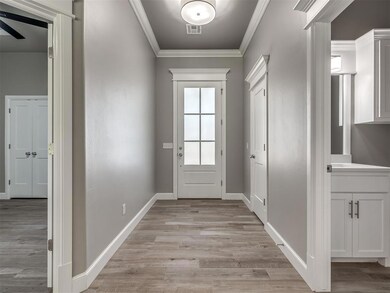
1121 Trunci Way Newcastle, OK 73065
Highlights
- New Construction
- Wooded Lot
- Covered patio or porch
- 0.67 Acre Lot
- Dallas Architecture
- 3 Car Attached Garage
About This Home
As of June 2025Come make this new home yours! This unique floor plan has been specifically tailored and designed for this wooded lot. Located in the beautiful gated Pulchella Development within the Newcastle School District, this home offers extensive upgrades that you'll notice as soon as you step inside. The entire home features elegant tile wood flooring, which combines beauty with functionality. The open design concept includes a stunning rock fireplace & a 14-foot barrel ceiling in the kitchen. Every aspect of the kitchen is designed for organization & efficiency, with custom-built cabinets that include spice racks, utensil drawers, a pullout trash can, & a designated space for your cookie sheets & casserole pans. The upgraded appliance package features a built-in gas stove, built-in oven, & microwave. You'll love the walk-in pantry w/ quartz countertops, electrical outlets for small appliances, and adjustable shelves for optimal storage. The attention to detail is evident, with 3cm quartz countertops throughout, including bathroom vanities and window sills. The oversized garage is perfect for larger SUVs and includes insulated garage doors and walls. Step outside to the spacious covered patio, which not only offers beautiful views of the trees but is also designed for entertaining and grilling, complete with a gas grill hookup. After a long day, retreat to the master suite featuring his and her vanities, a soaker tub, and a walk-in shower equipped with both rain and wall showerheads. The master closet includes additional seasonal rods for optimal storage needs and convenient access to the laundry room. This home also includes four additional bedrooms (one of which can serve as a study) as well as a full bath and a half bath. The sprinkler system covers the entire lot, including front and back gardens and flowerbeds. Additionally, solar board decking in the attic helps keep the space cooler while lowering energy bills.Listing Realtor related to Seller.
Home Details
Home Type
- Single Family
Year Built
- Built in 2025 | New Construction
Lot Details
- 0.67 Acre Lot
- Sprinkler System
- Wooded Lot
HOA Fees
- $50 Monthly HOA Fees
Parking
- 3 Car Attached Garage
- Driveway
Home Design
- Dallas Architecture
- Brick Exterior Construction
- Slab Foundation
- Composition Roof
Interior Spaces
- 2,773 Sq Ft Home
- 1-Story Property
- Woodwork
- Ceiling Fan
- Self Contained Fireplace Unit Or Insert
- Gas Log Fireplace
- Laundry Room
Kitchen
- <<builtInOvenToken>>
- Electric Oven
- <<builtInRangeToken>>
- <<microwave>>
- Dishwasher
- Disposal
Flooring
- Carpet
- Tile
Bedrooms and Bathrooms
- 5 Bedrooms
Home Security
- Home Security System
- Fire and Smoke Detector
Outdoor Features
- Covered patio or porch
Schools
- Newcastle Elementary School
- Newcastle Middle School
- Newcastle High School
Utilities
- Central Heating and Cooling System
- Programmable Thermostat
- Tankless Water Heater
- Aerobic Septic System
- Cable TV Available
Community Details
- Association fees include gated entry, greenbelt
- Mandatory home owners association
Listing and Financial Details
- Legal Lot and Block 8 / 17
Similar Homes in Newcastle, OK
Home Values in the Area
Average Home Value in this Area
Property History
| Date | Event | Price | Change | Sq Ft Price |
|---|---|---|---|---|
| 06/12/2025 06/12/25 | Sold | $587,876 | 0.0% | $212 / Sq Ft |
| 05/17/2025 05/17/25 | Pending | -- | -- | -- |
| 05/08/2025 05/08/25 | For Sale | $587,876 | +683.8% | $212 / Sq Ft |
| 07/19/2024 07/19/24 | Sold | $75,000 | 0.0% | -- |
| 02/22/2024 02/22/24 | Pending | -- | -- | -- |
| 08/29/2022 08/29/22 | For Sale | $75,000 | 0.0% | -- |
| 04/11/2022 04/11/22 | Pending | -- | -- | -- |
| 04/08/2022 04/08/22 | Off Market | $75,000 | -- | -- |
| 04/03/2022 04/03/22 | For Sale | $75,000 | -- | -- |
Tax History Compared to Growth
Agents Affiliated with this Home
-
Bethani Willis
B
Seller's Agent in 2025
Bethani Willis
Flotilla
(405) 590-3384
14 in this area
41 Total Sales
-
Brandon Keener
B
Buyer's Agent in 2025
Brandon Keener
Hamilwood Real Estate
(918) 850-9687
2 in this area
173 Total Sales
-
Terry Erhardt

Seller's Agent in 2024
Terry Erhardt
Cross C Realty LLC
(405) 206-4276
69 in this area
240 Total Sales
-
Jan Erhardt

Seller Co-Listing Agent in 2024
Jan Erhardt
Cross C Realty LLC
(405) 996-0987
71 in this area
310 Total Sales
Map
Source: MLSOK
MLS Number: 1168777






