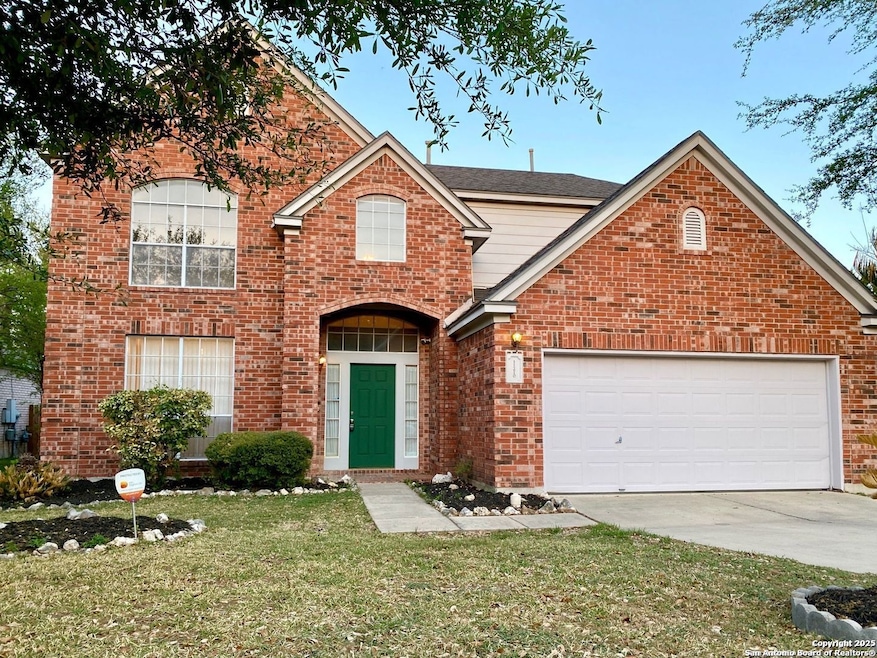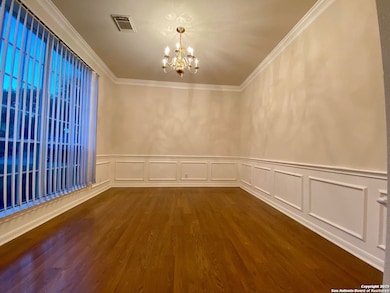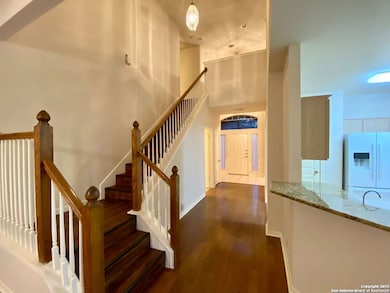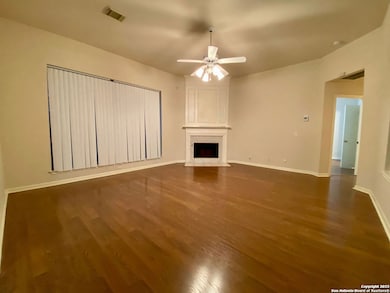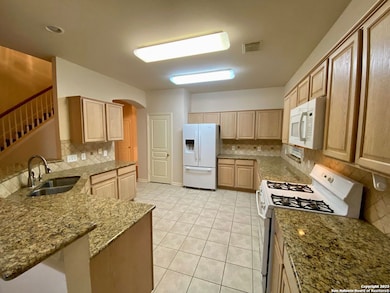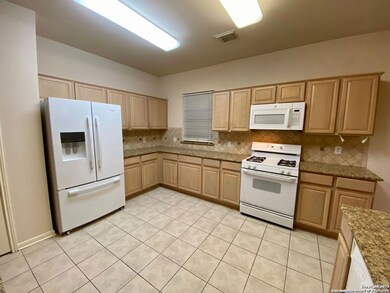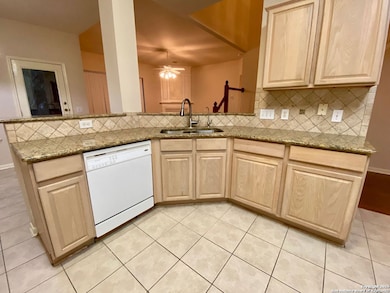11210 Jade Green San Antonio, TX 78249
Tanglewood NeighborhoodHighlights
- Game Room
- 2 Car Attached Garage
- Chandelier
- Covered patio or porch
- Ceramic Tile Flooring
- Central Heating and Cooling System
About This Home
Welcome to this stunning 4-bedroom, 2.5-bathroom home located in the heart of San Antonio, TX. This property boasts an open floor plan that seamlessly connects the living, dining, and kitchen areas, creating a perfect space for entertaining or simply enjoying day-to-day living. The kitchen is well-equipped with modern amenities including a refrigerator, microwave, and a gas stove. The home also features a cozy fireplace, adding a touch of warmth and charm to the living area. Step outside to a spacious backyard, offering ample space for outdoor activities or gardening. As part of a gated community, residents can enjoy an added peace of mind. This home truly combines comfort, style, and convenience, making it a must-see property. (**THIS HOME IS CURRENTLY IN MAKE READY**)
Listing Agent
Cody Wakefield
Wakefield, REALTORS Listed on: 07/02/2025
Home Details
Home Type
- Single Family
Est. Annual Taxes
- $8,348
Year Built
- Built in 1997
Parking
- 2 Car Attached Garage
Home Design
- Brick Exterior Construction
- Slab Foundation
- Composition Roof
- Masonry
Interior Spaces
- 2,448 Sq Ft Home
- 2-Story Property
- Ceiling Fan
- Chandelier
- Window Treatments
- Living Room with Fireplace
- Game Room
- Washer Hookup
Kitchen
- Self-Cleaning Oven
- Stove
- Microwave
- Dishwasher
- Disposal
Flooring
- Linoleum
- Ceramic Tile
Bedrooms and Bathrooms
- 4 Bedrooms
Schools
- Boone Elementary School
- Rudder Middle School
- Marshall High School
Utilities
- Central Heating and Cooling System
- Heating System Uses Natural Gas
Additional Features
- Covered patio or porch
- Fenced
Community Details
- Jade Oaks Subdivision
Listing and Financial Details
- Assessor Parcel Number 189710020410
Map
Source: San Antonio Board of REALTORS®
MLS Number: 1880610
APN: 18971-002-0410
- 11239 Jadestone Blvd
- 6107 Wood Pass
- 6314 Club Oaks St
- 6326 Club Oaks St
- 16 Pembroke Ln
- 11810 Gallery View St
- 10906 Toscana Isle
- 11827 Gallery View St
- 5987 Woodridge Cove
- 11318 Babcock Bend
- 6 Pembroke Place
- 11839 Gallery View St
- 6446 Babcock Rd
- 6446 Babcock Rd Unit 23
- 11823 Broadwood St
- 11205 Woodridge Forest
- 11862 Gallery View St
- 11414 Spring Trail St
- 10511 Pemspice
- 5919 Cedar Path
- 6502 Jade Trail
- 6430 Jade Meadow
- 6114 Lakeview Ct
- 6107 Lakeview Ct
- 6503 Casina Terrace
- 6555 Jade Meadow
- 6135 Wood Bayou
- 6127 Wood Pass
- 5927 Prue Rd Unit 202
- 5927 Prue Rd Unit 402
- 6423 Melissa Ann St Unit 2207
- 6423 Melissa Ann St Unit 2107
- 6423 Melissa Ann St Unit 1202
- 10490 White Bonnet St
- 6010 Wood Bayou
- 11327 Babcock Crossing
- 5970 Woodridge Cove
- 6721 Biscay Harbor
- 6147 Spring Time St
- 6605 Spring Hurst St
