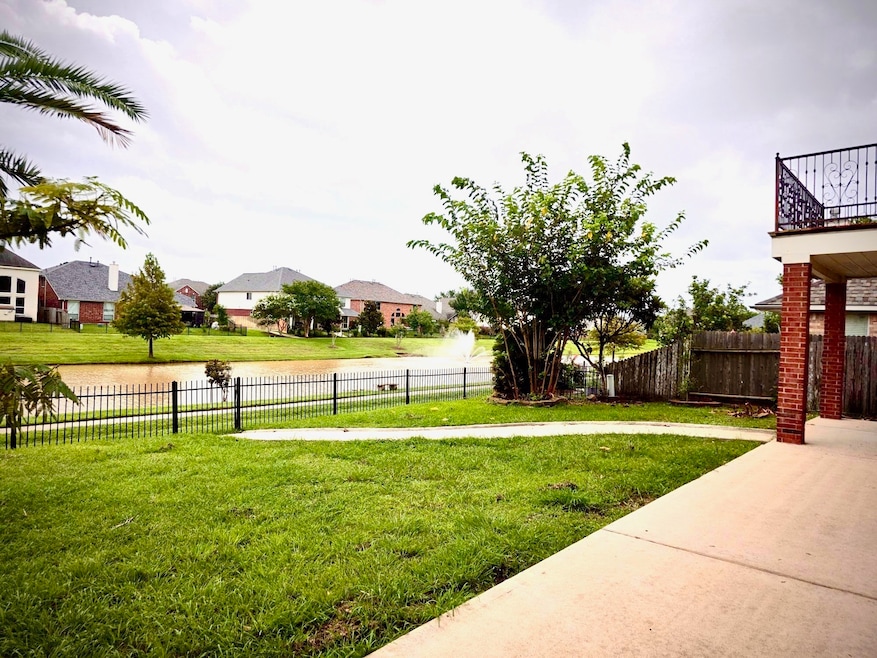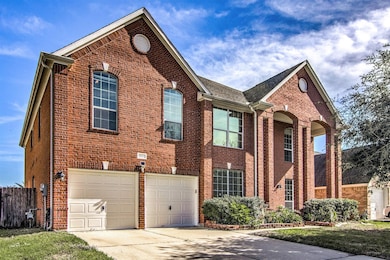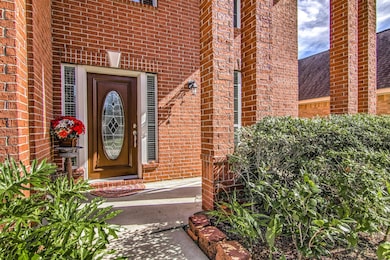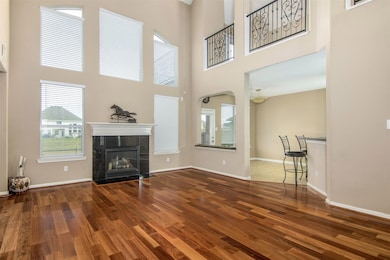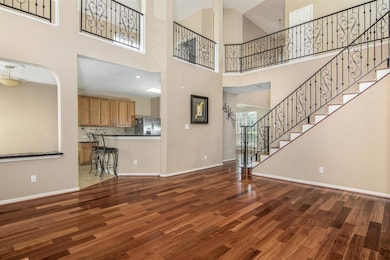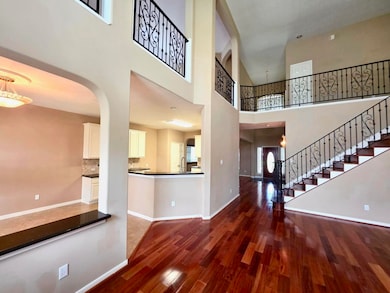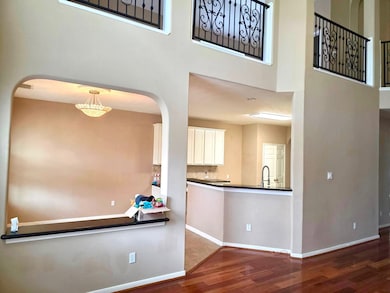11215 Burmese Ln Sugar Land, TX 77478
Huntington NeighborhoodHighlights
- Home Theater
- Lake View
- Traditional Architecture
- Dulles Middle School Rated A-
- Waterfront
- Hydromassage or Jetted Bathtub
About This Home
Stunning & Unique WATERFRON Home has 5 Bedrm, 3 1⁄2 Bath Room, Huge Game Room and Media Room. The 2-story High Ceiling of Entrance & Living Room plus more than $80,000 Customer Touches makes this house is gorgeous. Redesign the 2nd floor Game Room to be Open spaces by installing Wrought Iron to replace builder’s standard Sheet Rock. Hardwood Floor throughout 1st & 2nd floor & Steps of Wrought Iron Staircase. Palace Style of Chandelier in Entrance and Dining Room. Customer built Upstairs Balcony which also create an additional outside Entertainment Area. Granite Countertop in Kitchen. Update the Fireplace with Granite. Install Water Filter in Kitchen. Updated to much functional Range Hood etc. lots of updates. Stepped walkway in the back yard with access to a walking/running trail right on the lake. *DRYER & WASHER WILL STAY**.
Home Details
Home Type
- Single Family
Est. Annual Taxes
- $5,436
Year Built
- Built in 2006
Lot Details
- 6,600 Sq Ft Lot
- Waterfront
Parking
- 2 Car Attached Garage
Home Design
- Traditional Architecture
Interior Spaces
- 3,603 Sq Ft Home
- 2-Story Property
- 2 Fireplaces
- Gas Fireplace
- Living Room
- Breakfast Room
- Dining Room
- Home Theater
- Home Office
- Game Room
- Utility Room
- Lake Views
Kitchen
- Dishwasher
- Granite Countertops
- Disposal
Bedrooms and Bathrooms
- 5 Bedrooms
- Double Vanity
- Hydromassage or Jetted Bathtub
- Bathtub with Shower
- Separate Shower
Schools
- Barrington Place Elementary School
- Dulles Middle School
- Dulles High School
Utilities
- Central Heating and Cooling System
- Heating System Uses Gas
Listing and Financial Details
- Property Available on 4/1/21
- Long Term Lease
Community Details
Overview
- Ashford Lake Association
- Ashford Lakes Sec 9 Subdivision
Pet Policy
- No Pets Allowed
- Pet Deposit Required
Map
Source: Houston Association of REALTORS®
MLS Number: 24635264
APN: 1258-09-002-0040-907
- 11311 Burmese Ln
- 12522 E Nantucket Rd
- 11211 Dargail St
- 12418 Ashford Valley Dr
- 2210 S Ferrisburg Ct
- 2214 S Ferrisburg Ct
- 2207 S Ferrisburg Ct
- 2402 N Ferrisburg Ct
- 2215 Squire Dobbins Dr
- 12226 Ashford Park Dr
- 12231 Ashford Valley Dr
- 13002 Nantucket Dr
- 11327 Ashford Point
- 10635 Tenneta Dr
- 12327 Meadowhollow Dr
- 11419 Ashford Pine
- 13026 Huntleigh Way
- 2644 Hadley Cir
- 2415 Pebbledowne Cir
- 10602 Tenneta Dr
- 2314 N Ferrisburg Ct
- 2511 Barrington Place Dr
- 2314 Pebbledowne Cir
- 13211 Rosstown Dr
- 2107 Collingsfield Dr
- 13100 W Bellfort Ave
- 2215 Saradon Dr
- 12711 Huntington Venture Dr
- 12215 Meadow Lane Ct
- 12215 Meadow Ln Ct
- 12506 Panther Pl Dr
- 12506 Panther Place Dr
- 11527 Mulholland Dr
- 12021 Tambourine Dr
- 13426 Venice Villa Ln
- 10435 Huntington Estates Dr
- 5010 Grove Blvd W
- 12311 Grove Meadow Dr
- 11902 Scottsdale Dr
- 11726 W Bellfort St
