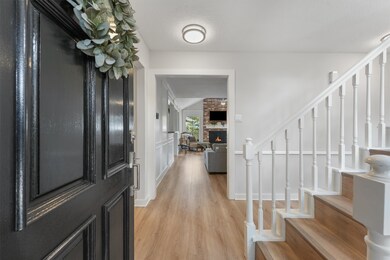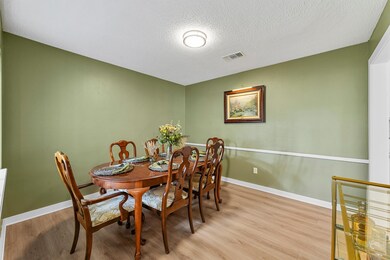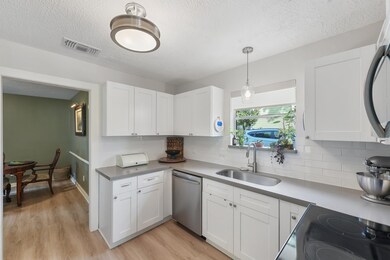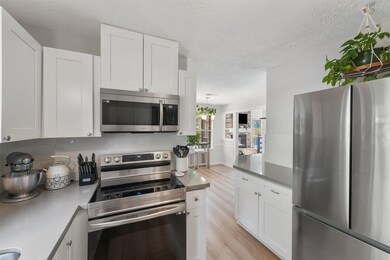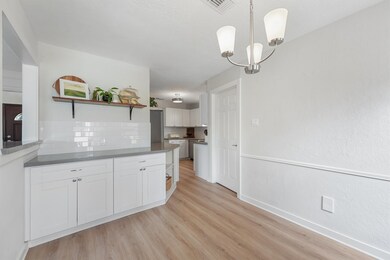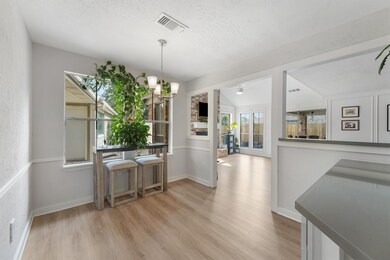11215 Canyon Trail Dr Houston, TX 77066
Champions NeighborhoodEstimated payment $2,081/month
Highlights
- Deck
- Community Pool
- Covered Patio or Porch
- Traditional Architecture
- Tennis Courts
- Breakfast Room
About This Home
Welcome to your new home in the sought-after Cutten Green community! This beautifully updated 4-bedroom, 2.5-bathroom home combines modern comfort w/ timeless style. Step inside to find a bright, open layout featuring luxury vinyl plank flooring, quartz countertops & a cozy fireplace that anchors the main living area. Enjoy peace of mind w/ major updates throughout, including a new roof, gutters, AC ductwork and attic insulation. The primary suite has been reimagined w/ elegant marble tile in the shower and thoughtful touches that make it the perfect retreat. Need extra storage? Designed w/ comfort & convenience in mind, this home includes multiple attic access points for storage, remote-controlled fans & lights plus automatic front shades. Outside, you can relax under the covered back patio overlooking a spacious fenced backyard making this the ideal place for gatherings. With its gorgeous curb appeal & a prime location just minutes from Highway 249 & Beltway 8, commuting is a breeze!
Home Details
Home Type
- Single Family
Est. Annual Taxes
- $6,847
Year Built
- Built in 1980
Lot Details
- 7,800 Sq Ft Lot
- Property is Fully Fenced
- Sprinkler System
HOA Fees
- $44 Monthly HOA Fees
Parking
- 2 Car Garage
- Garage Door Opener
Home Design
- Traditional Architecture
- Farmhouse Style Home
- Brick Exterior Construction
- Slab Foundation
- Composition Roof
- Vinyl Siding
Interior Spaces
- 2,157 Sq Ft Home
- 2-Story Property
- Ceiling Fan
- Gas Log Fireplace
- Living Room
- Breakfast Room
- Dining Room
- Utility Room
- Washer and Gas Dryer Hookup
Kitchen
- Electric Oven
- Electric Cooktop
- Microwave
- Dishwasher
- Trash Compactor
Flooring
- Carpet
- Vinyl Plank
- Vinyl
Bedrooms and Bathrooms
- 4 Bedrooms
- En-Suite Primary Bedroom
- Double Vanity
- Single Vanity
Home Security
- Security System Leased
- Fire and Smoke Detector
Eco-Friendly Details
- Energy-Efficient Thermostat
- Ventilation
Outdoor Features
- Deck
- Covered Patio or Porch
Schools
- Klenk Elementary School
- Wunderlich Intermediate School
- Klein Forest High School
Utilities
- Central Heating and Cooling System
- Heating System Uses Gas
- Programmable Thermostat
Community Details
Overview
- Crest Management Association, Phone Number (281) 579-0761
- Cutten Green Sec 01 Subdivision
Recreation
- Tennis Courts
- Community Playground
- Community Pool
- Park
- Trails
Map
Home Values in the Area
Average Home Value in this Area
Tax History
| Year | Tax Paid | Tax Assessment Tax Assessment Total Assessment is a certain percentage of the fair market value that is determined by local assessors to be the total taxable value of land and additions on the property. | Land | Improvement |
|---|---|---|---|---|
| 2025 | $5,246 | $306,907 | $44,187 | $262,720 |
| 2024 | $5,246 | $297,887 | $44,187 | $253,700 |
| 2023 | $5,246 | $301,133 | $44,187 | $256,946 |
| 2022 | $5,445 | $230,076 | $44,187 | $185,889 |
| 2021 | $4,938 | $197,460 | $32,136 | $165,324 |
| 2020 | $4,660 | $179,060 | $32,136 | $146,924 |
| 2019 | $4,740 | $176,090 | $32,136 | $143,954 |
| 2018 | $2,210 | $154,572 | $24,504 | $130,068 |
| 2017 | $4,167 | $154,572 | $24,504 | $130,068 |
| 2016 | $4,167 | $154,572 | $24,504 | $130,068 |
| 2015 | $3,416 | $139,684 | $24,504 | $115,180 |
| 2014 | $3,416 | $128,088 | $24,504 | $103,584 |
Property History
| Date | Event | Price | List to Sale | Price per Sq Ft | Prior Sale |
|---|---|---|---|---|---|
| 10/30/2025 10/30/25 | For Sale | $280,000 | -6.7% | $130 / Sq Ft | |
| 09/20/2022 09/20/22 | Sold | -- | -- | -- | View Prior Sale |
| 08/20/2022 08/20/22 | Pending | -- | -- | -- | |
| 08/17/2022 08/17/22 | Price Changed | $300,000 | -3.2% | $139 / Sq Ft | |
| 07/27/2022 07/27/22 | For Sale | $310,000 | -- | $144 / Sq Ft |
Purchase History
| Date | Type | Sale Price | Title Company |
|---|---|---|---|
| Deed | -- | -- | |
| Deed | -- | -- | |
| Deed | -- | None Listed On Document | |
| Warranty Deed | -- | None Listed On Document | |
| Warranty Deed | -- | -- | |
| Warranty Deed | -- | -- | |
| Trustee Deed | -- | -- |
Mortgage History
| Date | Status | Loan Amount | Loan Type |
|---|---|---|---|
| Open | $295,000 | VA | |
| Previous Owner | $89,725 | Seller Take Back |
Source: Houston Association of REALTORS®
MLS Number: 4391766
APN: 1123080000013
- 6611 Castle Lane Dr
- 6614 Brittany Park Ln
- 11347 Corola Trail Dr
- 6419 Sutter Park Ln
- 6306 Castle Lane Dr
- 11423 Canyon Trail Dr
- 11514 Clover Lane Ct
- 11402 Galbreath Dr
- 6119 Branch Lake Dr
- 6111 Branch Lake Dr
- 11442 Galbreath Dr
- 11451 Walnut Meadow Dr
- 5435 Evergreen Canyon Rd
- 5530 Oak Falls Dr
- 16519 Hollister St
- 11622 Champions Walk Ln
- 11526 Villa Heights Dr
- 5418 Forest Bridge Way
- 11615 Cutten Rd
- 6407 Stonewood Pointe Ln
- 11307 Canyon Trail Dr
- 6714 Brittany Park Ln
- 6419 Sutter Park Ln
- 6426 Star Shadow Ln
- 5418 Imperial Grove Dr
- 12102 Ember Lake Rd
- 10730 Cutten Rd Unit C
- 11714 Glossy Oak Ln
- 11417 Hackmatack Way
- 11413 Hackmatack Way
- 5106 Gable Ln
- 11110 Bammel North Houston Rd Unit C
- 12010 Essenbruk Dr
- 5112 Caldera Ct
- 12018 Maple Oak Dr
- 12319 Summerbrook Dr
- 15507 Western Skies Dr
- 15522 Miller House Ln
- 15711 Western Skies Dr
- 11834 Maple Oak Dr

