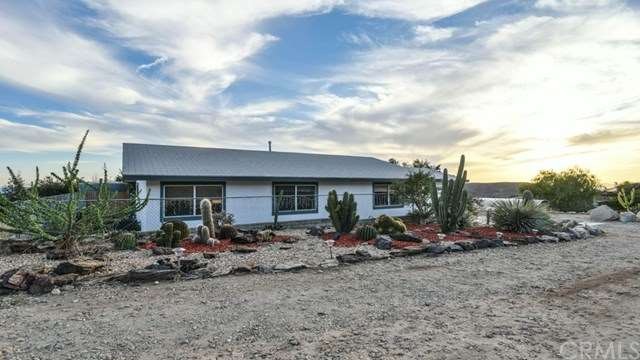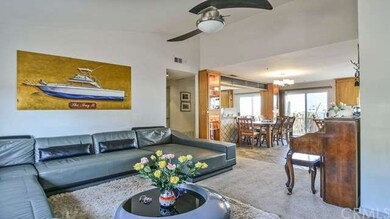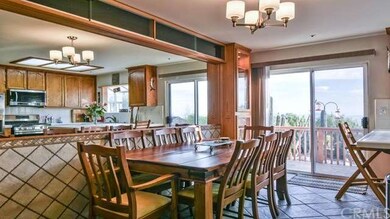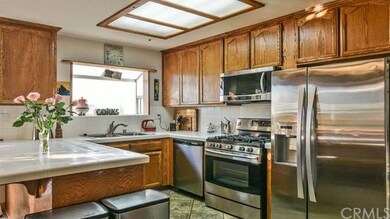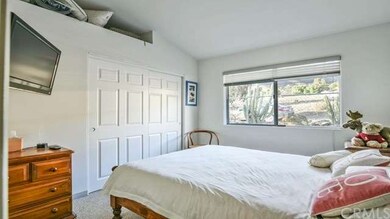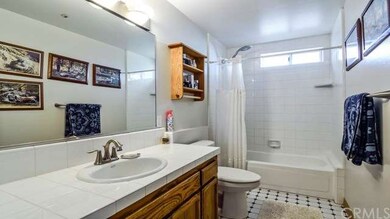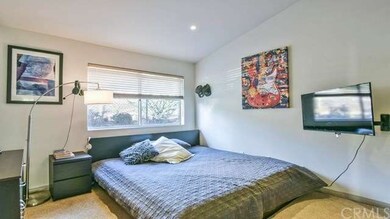
11218 Indian Mesa Dr Sylmar, CA 91342
Kagel Canyon NeighborhoodHighlights
- Parking available for a boat
- Community Stables
- Greenhouse
- Brainard Elementary School Rated A-
- Horse Property
- Coastline Views
About This Home
As of December 2016Welcome home to this private paradise tucked away in the foothills of the Kagel Canyon area. This 3 bedroom 2 bath oasis with modern vaulted ceilings is zoned for horses and showcases 360 degree panoramic hill side views that will take your breath away. The backyard is an entertainer’s dream featuring two wood decks to relax, African trees, cactus a Baja tiled entry to the sale water pool and Jacuzzi, fire pit, built in trampoline and greenhouse. Inside a spacious living room with an abundance of natural light opens to the dining area and your fully equipped cook’s kitchen with breakfast counter, stainless steel appliances and gorgeous city and mountain views. Generous bedrooms including a master suite with walk-in closet and master bathroom. Additional features include: central a/c, two car garage, laundry, and full copper plumbing.
Last Agent to Sell the Property
Louis Taylor
Exp Realty of California Inc. License #01920049 Listed on: 11/01/2016

Home Details
Home Type
- Single Family
Est. Annual Taxes
- $8,622
Year Built
- Built in 1991 | Remodeled
Lot Details
- 0.55 Acre Lot
- Rural Setting
- Split Rail Fence
- Chain Link Fence
- New Fence
- Landscaped
- Gentle Sloping Lot
- Sprinkler System
- Private Yard
- Garden
- Front Yard
- Density is up to 1 Unit/Acre
- Property is zoned LCA110000*
Parking
- 2 Car Direct Access Garage
- Parking Available
- Front Facing Garage
- Single Garage Door
- Garage Door Opener
- Driveway
- Parking available for a boat
- RV Access or Parking
Property Views
- Coastline
- City Lights
- Mountain
- Hills
- Neighborhood
Home Design
- Contemporary Architecture
- Shingle Roof
- Steel Beams
- Concrete Perimeter Foundation
- Copper Plumbing
- Stucco
Interior Spaces
- 1,230 Sq Ft Home
- Built-In Features
- Cathedral Ceiling
- Ceiling Fan
- Recessed Lighting
- Fireplace
- Double Pane Windows
- Drapes & Rods
- Blinds
- Window Screens
- Sliding Doors
- Entryway
- Family Room
- Dining Room
- Storage
Kitchen
- Eat-In Kitchen
- Breakfast Bar
- Propane Oven
- Indoor Grill
- Propane Cooktop
- Recirculated Exhaust Fan
- <<microwave>>
- Ice Maker
- Dishwasher
- Tile Countertops
- Disposal
Flooring
- Carpet
- Stone
Bedrooms and Bathrooms
- 3 Main Level Bedrooms
- Primary Bedroom on Main
- Walk-In Closet
- 2 Full Bathrooms
Laundry
- Laundry Room
- Laundry in Garage
- Dryer
- Washer
Home Security
- Fire and Smoke Detector
- Fire Sprinkler System
Eco-Friendly Details
- Solar owned by a third party
- Solar Water Heater
Pool
- In Ground Pool
- Saltwater Pool
- Above Ground Spa
- Fence Around Pool
- Pool Cover
- Pool Tile
- Permits For Spa
- Permits for Pool
Outdoor Features
- Horse Property
- Deck
- Open Patio
- Fire Pit
- Greenhouse
- Gazebo
- Shed
- Outdoor Grill
- Rear Porch
Utilities
- Central Heating and Cooling System
- Propane
- Shared Well
- High-Efficiency Water Heater
- Gas Water Heater
- Cesspool
- Phone Available
- Satellite Dish
- Cable TV Available
Additional Features
- More Than Two Accessible Exits
- Property is near a park
Listing and Financial Details
- Tax Lot 56
- Assessor Parcel Number 2845025035
Community Details
Overview
- No Home Owners Association
- Mountainous Community
Recreation
- Community Stables
- Horse Trails
Ownership History
Purchase Details
Home Financials for this Owner
Home Financials are based on the most recent Mortgage that was taken out on this home.Purchase Details
Home Financials for this Owner
Home Financials are based on the most recent Mortgage that was taken out on this home.Purchase Details
Home Financials for this Owner
Home Financials are based on the most recent Mortgage that was taken out on this home.Similar Homes in Sylmar, CA
Home Values in the Area
Average Home Value in this Area
Purchase History
| Date | Type | Sale Price | Title Company |
|---|---|---|---|
| Grant Deed | $615,000 | Chicago Title Company | |
| Grant Deed | $389,000 | Priority Title | |
| Grant Deed | $125,000 | -- |
Mortgage History
| Date | Status | Loan Amount | Loan Type |
|---|---|---|---|
| Open | $548,000 | New Conventional | |
| Closed | $560,343 | New Conventional | |
| Closed | $603,860 | FHA | |
| Previous Owner | $369,550 | New Conventional | |
| Previous Owner | $224,400 | Unknown | |
| Previous Owner | $115,850 | Unknown | |
| Previous Owner | $125,000 | Unknown | |
| Previous Owner | $124,150 | Seller Take Back |
Property History
| Date | Event | Price | Change | Sq Ft Price |
|---|---|---|---|---|
| 12/12/2016 12/12/16 | Sold | $615,000 | -2.4% | $500 / Sq Ft |
| 11/05/2016 11/05/16 | Pending | -- | -- | -- |
| 11/01/2016 11/01/16 | For Sale | $629,999 | +62.0% | $512 / Sq Ft |
| 03/28/2014 03/28/14 | Sold | $389,000 | -2.5% | $316 / Sq Ft |
| 01/08/2014 01/08/14 | Pending | -- | -- | -- |
| 11/04/2013 11/04/13 | For Sale | $399,000 | -- | $324 / Sq Ft |
Tax History Compared to Growth
Tax History
| Year | Tax Paid | Tax Assessment Tax Assessment Total Assessment is a certain percentage of the fair market value that is determined by local assessors to be the total taxable value of land and additions on the property. | Land | Improvement |
|---|---|---|---|---|
| 2024 | $8,622 | $699,760 | $538,191 | $161,569 |
| 2023 | $8,430 | $686,040 | $527,639 | $158,401 |
| 2022 | $7,971 | $672,590 | $517,294 | $155,296 |
| 2021 | $7,932 | $659,402 | $507,151 | $152,251 |
| 2019 | $7,669 | $639,845 | $492,109 | $147,736 |
| 2018 | $7,535 | $627,300 | $482,460 | $144,840 |
| 2016 | $4,864 | $402,821 | $227,817 | $175,004 |
| 2015 | $4,832 | $396,771 | $224,395 | $172,376 |
| 2014 | $2,983 | $232,075 | $141,957 | $90,118 |
Agents Affiliated with this Home
-
L
Seller's Agent in 2016
Louis Taylor
Exp Realty of California Inc.
-
Diana Rosero

Seller Co-Listing Agent in 2016
Diana Rosero
Homes By Consulting Magnolia
(818) 239-3500
13 Total Sales
-
Debra Morris Durzi

Buyer's Agent in 2016
Debra Morris Durzi
Park Regency Realty
(818) 363-6116
102 Total Sales
-
Raquel Magro

Seller's Agent in 2014
Raquel Magro
Pinnacle Estate Properties, Inc.
(818) 361-7027
153 Total Sales
-
J
Buyer's Agent in 2014
John Gunson
Markarian Realty
Map
Source: California Regional Multiple Listing Service (CRMLS)
MLS Number: BB16737662
APN: 2845-025-035
- 0 Indian Mesa Unit SR24154519
- 11111 Gaston Dr
- 11275 Hadler Dr
- 0 Jackdaw Dr Unit 25-475445
- 0 Oak Flat Dr Unit 25002733
- 0 Oak Flat Dr Unit SR25079055
- 11252 Barca Dr
- 0 Purple Ridge Rd Unit SR25018964
- 11242 Barca Dr
- 11345 Rayland Dr
- 0 Kagel Canyon Rd Unit 25533595
- 14003 Kagel Canyon Rd
- 12540 Dexter Park Rd
- 0 North Trail Unit 25005234
- 0 North Trail Unit SR24080358
- 0 North Trail Unit 24002410
- 0 North Trail Unit SR23176546
- 12460 Veranda Dr
- 0 4th Trail Unit SR25132259
- 13524 Via Santa Catalina
