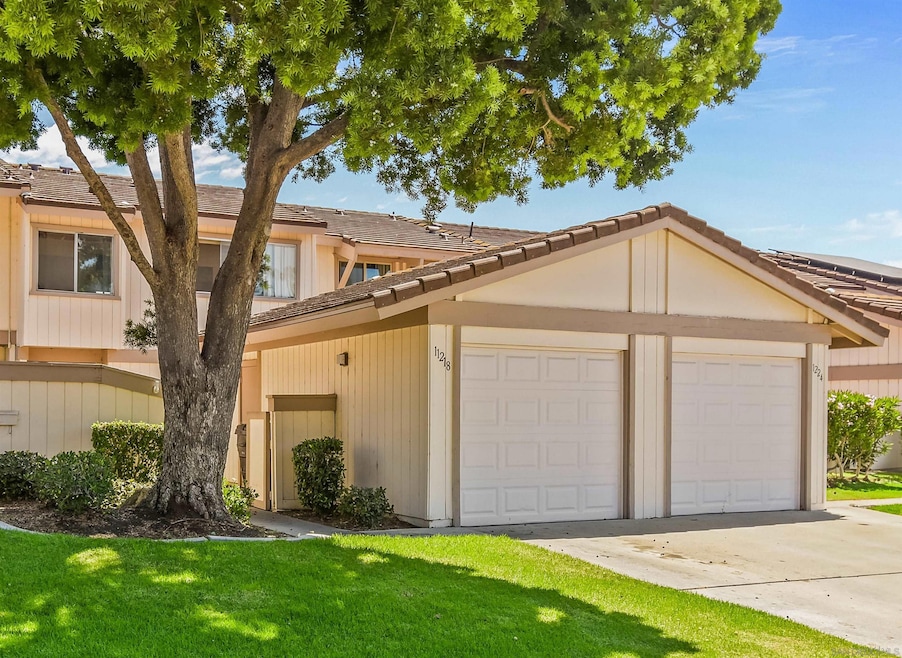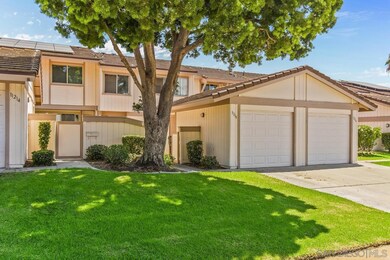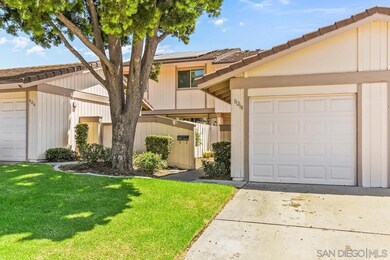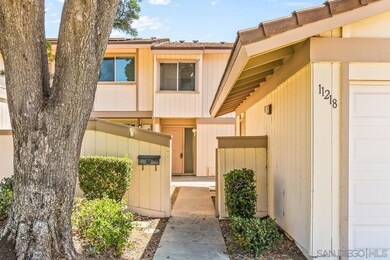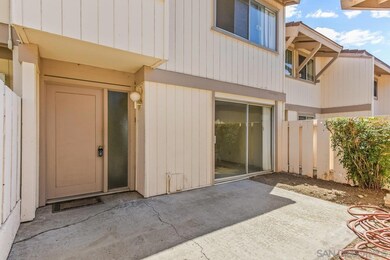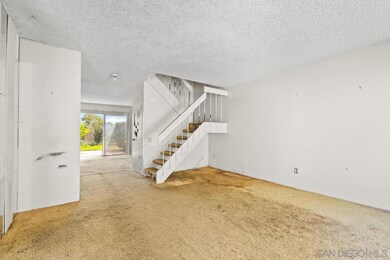
11218 Poblado Rd San Diego, CA 92127
Rancho Bernardo NeighborhoodHighlights
- Fitness Center
- In Ground Pool
- Open Floorplan
- Westwood Elementary School Rated A+
- City Lights View
- Clubhouse
About This Home
As of February 2025Major fixer in the coveted community of Westwood in Rancho Bernardo! This sought after 3 BR, 2 story townhome floorplan has 2 separate front courtyard and rear patio outdoor areas offering nice breezes and mountain | hill | greenbelt vistas. In the same family for over 50 years, it has been a very "lived in" rental for 30+ of those years. As the caption in the photo of the cartoon figure says "Please Buy Me & Fix Me Up. I Need a Fresh New Look!" Every surface/system needs attention and this is a CASH ONLY sale. Sited above Westwood Elementary's schoolgrounds and easy walking distance to all the wonderful amenities offered at the Westwood Club - POOL, spa, sauna, fitness center, basketball/gym/tennis/pickleball/racquetball/squash courts, billiards, ping pong and even miniature golf!! The well-designed and open floor plan has great indoor/outdoor flow and a passthrough window from the kitchen to the back patio area. Whether you're just enjoying daily living or entertaining friends/family, the main living room and 2nd living space by the kitchen (family room or dining area?) both have sliding doors out to the front courtyard and back patio spaces. In-unit laundry closet is conveniently located between the kitchen and 1st floor powder bathroom. Upstairs, the primary bedroom faces the mountain | hill views and offers 2 closets and double door entry. Two separate jack-n-jill style 1/2 bathrooms sit on either side of the tub/shower combo upstairs providing maximum flexibility and an efficient use of space. With a little (okay, a lot) of help from your contractor friends, this wonderful townhome can be returned to glory commensurate with the amazing Westwood community in which it resides with its abundant amenities!
Last Agent to Sell the Property
Coldwell Banker West License #01444919 Listed on: 08/20/2024

Townhouse Details
Home Type
- Townhome
Est. Annual Taxes
- $967
Year Built
- Built in 1971
Lot Details
- Two or More Common Walls
- Gated Home
- Partially Fenced Property
- Wood Fence
- Private Yard
HOA Fees
- $490 Monthly HOA Fees
Parking
- 1 Car Detached Garage
- Tandem Garage
- Driveway
Property Views
- City Lights
- Mountain
- Park or Greenbelt
- Neighborhood
Home Design
- Major Repairs Completed
- Fixer Upper
- Concrete Roof
- Common Roof
- Wood Siding
Interior Spaces
- 1,240 Sq Ft Home
- 2-Story Property
- Open Floorplan
- Formal Entry
- Family Room Off Kitchen
- Living Room
Kitchen
- Oven or Range
- Dishwasher
Flooring
- Carpet
- Linoleum
Bedrooms and Bathrooms
- 3 Bedrooms
- Jack-and-Jill Bathroom
- <<tubWithShowerToken>>
Laundry
- Laundry closet
- Full Size Washer or Dryer
- Washer Hookup
Pool
- In Ground Pool
- Spa
Utilities
- Separate Water Meter
- Water Heater
Additional Features
- Slab Porch or Patio
- Interior Unit
Listing and Financial Details
- Assessor Parcel Number 273-560-02-25
Community Details
Overview
- Association fees include common area maintenance, exterior (landscaping), exterior bldg maintenance, limited insurance, roof maintenance, sewer, termite, trash pickup, water, pest control
- $50 Other Monthly Fees
- 10 Units
- Westwood I Association, Phone Number (858) 485-6300
- Westwood I Community
Amenities
- Community Barbecue Grill
- Picnic Area
- Sauna
- Clubhouse
- Billiard Room
- Meeting Room
- Recreation Room
Recreation
- Tennis Courts
- Sport Court
- Ping Pong Table
- Community Playground
- Fitness Center
- Community Pool
- Community Spa
- Recreational Area
Pet Policy
- Breed Restrictions
Ownership History
Purchase Details
Home Financials for this Owner
Home Financials are based on the most recent Mortgage that was taken out on this home.Purchase Details
Home Financials for this Owner
Home Financials are based on the most recent Mortgage that was taken out on this home.Purchase Details
Similar Homes in San Diego, CA
Home Values in the Area
Average Home Value in this Area
Purchase History
| Date | Type | Sale Price | Title Company |
|---|---|---|---|
| Grant Deed | $820,000 | Lawyers Title Company | |
| Grant Deed | $615,000 | Fidelity National Title | |
| Interfamily Deed Transfer | -- | None Available |
Mortgage History
| Date | Status | Loan Amount | Loan Type |
|---|---|---|---|
| Open | $779,000 | New Conventional | |
| Previous Owner | $599,256 | Construction |
Property History
| Date | Event | Price | Change | Sq Ft Price |
|---|---|---|---|---|
| 02/24/2025 02/24/25 | Sold | $820,000 | -3.5% | $661 / Sq Ft |
| 01/24/2025 01/24/25 | Pending | -- | -- | -- |
| 01/09/2025 01/09/25 | For Sale | $850,000 | +38.2% | $685 / Sq Ft |
| 09/12/2024 09/12/24 | Sold | $615,000 | +12.8% | $496 / Sq Ft |
| 08/30/2024 08/30/24 | Pending | -- | -- | -- |
| 08/20/2024 08/20/24 | For Sale | $545,000 | -- | $440 / Sq Ft |
Tax History Compared to Growth
Tax History
| Year | Tax Paid | Tax Assessment Tax Assessment Total Assessment is a certain percentage of the fair market value that is determined by local assessors to be the total taxable value of land and additions on the property. | Land | Improvement |
|---|---|---|---|---|
| 2024 | $967 | $81,705 | $32,360 | $49,345 |
| 2023 | $946 | $80,104 | $31,726 | $48,378 |
| 2022 | $931 | $78,534 | $31,104 | $47,430 |
| 2021 | $919 | $76,995 | $30,495 | $46,500 |
| 2020 | $908 | $76,207 | $30,183 | $46,024 |
| 2019 | $885 | $74,714 | $29,592 | $45,122 |
| 2018 | $861 | $73,250 | $29,012 | $44,238 |
| 2017 | $839 | $71,815 | $28,444 | $43,371 |
| 2016 | $821 | $70,408 | $27,887 | $42,521 |
| 2015 | $810 | $69,352 | $27,469 | $41,883 |
| 2014 | $792 | $67,994 | $26,931 | $41,063 |
Agents Affiliated with this Home
-
Sean Piazza

Seller's Agent in 2025
Sean Piazza
Premier Agency Real Estate Inc.
(619) 302-9692
17 in this area
160 Total Sales
-
C
Buyer's Agent in 2025
Cleve Shirley
eXp Realty of Southern Calif.
-
Scot Gentry

Seller's Agent in 2024
Scot Gentry
Coldwell Banker West
(619) 857-0022
3 in this area
57 Total Sales
Map
Source: San Diego MLS
MLS Number: 240019662
APN: 273-560-02-25
- 11422 Florindo Rd Unit 59
- 17317 Caminito Masada
- 17370 Caminito Masada
- 17162 Poblado Ct
- 11476 Matinal Cir Unit 31
- 17417 Cabela Dr
- 11031 Matinal Cir
- 17056 Palacio Place
- 17078 Matinal Rd
- 17511 Matinal Dr
- 17551 Cabela Dr
- 17195 W Bernardo Dr Unit 206
- 17189 W Bernardo Dr Unit 103
- 17181 W Bernardo Dr Unit 208
- 17075 W Bernardo Dr Unit 208
- 17127 W Bernardo Dr Unit 208
- 17159 W Bernardo Dr Unit 202
- 17105 W Bernardo Dr Unit 107
- 17093 W Bernardo Dr Unit 106
- 17129 W Bernardo Dr Unit 208
