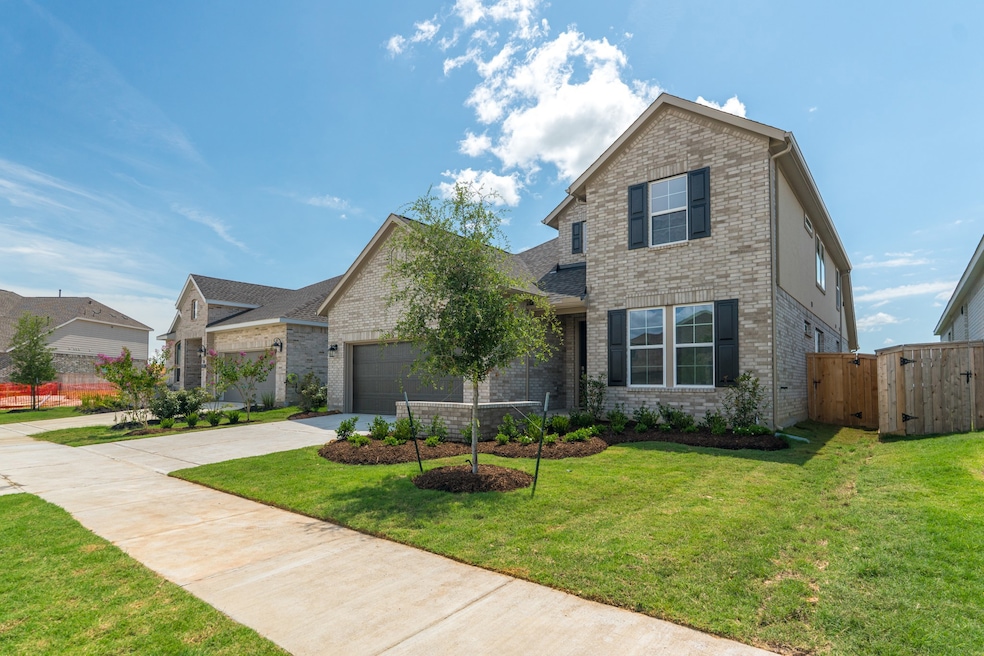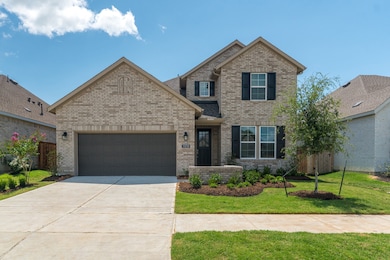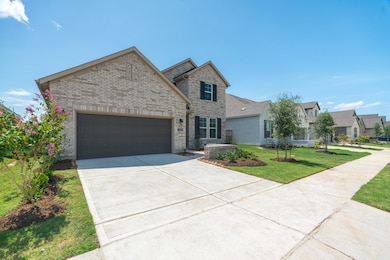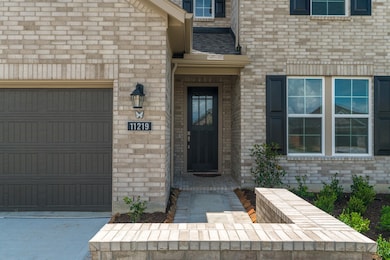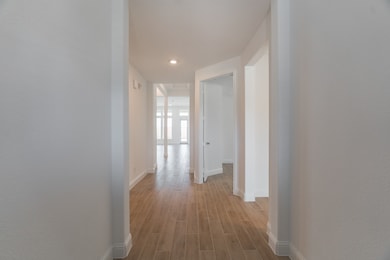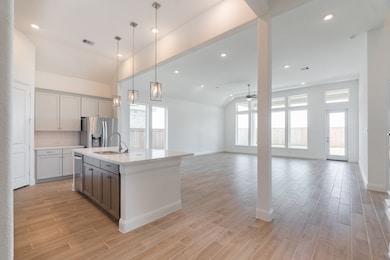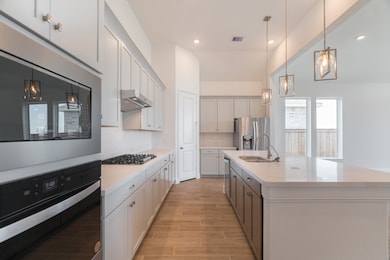11219 Tropical Forest Way Cypress, TX 77433
Bridgeland NeighborhoodHighlights
- New Construction
- Traditional Architecture
- Walk-In Pantry
- Deck
- Home Office
- 2 Car Attached Garage
About This Home
Brand-New Home for Lease in Bridgeland – Cypress, TXWelcome to your dream home in Bridgeland, one of Cypress’s premier master-planned communities. This brand-new 4-bedroom, 3.5-bathroom home offers 2,898 sq. ft. of open-concept living, perfect for families and entertaining. Enjoy upscale features, a flexible layout with a media room, and plenty of natural light throughout.Bridgeland offers resort-style amenities including:-Olympic-size pool & water slides-Lakes for fishing & kayaking-60+ miles of scenic trails-Fitness classes & sports fields-A vibrant calendar of community eventsLocated just 1 minute from Grand Parkway and 15 minutes from Katy, you'll enjoy quick access to top-rated schools, shopping, dining, and the upcoming Bridgeland Central. Experience the perfect blend of comfort, community, and convenience—schedule your tour today and make Bridgeland your new home!
Listing Agent
Keller Williams Realty The Woodlands License #0619663 Listed on: 06/19/2025

Home Details
Home Type
- Single Family
Year Built
- Built in 2025 | New Construction
Parking
- 2 Car Attached Garage
Home Design
- Traditional Architecture
Interior Spaces
- 2,898 Sq Ft Home
- Ceiling Fan
- Family Room
- Living Room
- Combination Kitchen and Dining Room
- Home Office
- Utility Room
- Washer and Gas Dryer Hookup
Kitchen
- Walk-In Pantry
- Electric Oven
- Gas Range
- <<microwave>>
- Dishwasher
- Disposal
Bedrooms and Bathrooms
- 4 Bedrooms
- En-Suite Primary Bedroom
- Double Vanity
- Soaking Tub
Outdoor Features
- Deck
- Patio
Schools
- Pope Elementary School
- Sprague Middle School
- Bridgeland High School
Additional Features
- ENERGY STAR Qualified Appliances
- Central Heating and Cooling System
Listing and Financial Details
- Property Available on 6/16/25
- 12 Month Lease Term
Community Details
Overview
- Inframark Association
- Bridgeland Subdivision
Pet Policy
- Call for details about the types of pets allowed
- Pet Deposit Required
Map
Source: Houston Association of REALTORS®
MLS Number: 73765509
- 11403 Red Stripe Dr
- 11230 Tropical Forest Way
- 21302 Harris Park Ct
- 12235 Bell County Ct
- 12214 Harker Heights Ct
- 11227 Rosita Patch Dr
- 11247 Tropical Forest Way
- 11211 Tropical Forest Way
- 20943 Medina River Dr
- 20943 Medina River Dr
- 20943 Medina River Dr
- 20943 Medina River Dr
- 20943 Medina River Dr
- 20943 Medina River Dr
- 21222 Flower Nectar Ct
- 21222 Flower Nectar Ct
- 21222 Flower Nectar Ct
- 20943 Medina River Dr
- 11239 Rosita Patch Dr
- 11255 Rosita Patch Dr
- 21527 Sand Fringepod Way
- 11430 Bush Clover Dr
- 21203 Electric Light Trail
- 11142 Plateau Oak Dr
- 22310 Understory Ct
- 20942 Tortoise Shell Way
- 10503 Peek Rd
- 21338 Nolan Creek View Dr
- 12502 Llano Estacado Dr
- 21254 Black Gap Wildlife Dr
- 22025 Avalon Landing Ln
- 12519 Mulberry Creek Dr
- 12718 Dog Canyon Trail
- 21227 Doubtful Canyon Dr
- 12715 Dog Canyon Trail
- 12711 Dog Canyon Trail
- 21122 Rio San Jose Ct
- 21138 Castroville Way
- 20926 White Rock Creek Dr
- 16200 Bridgeland Highschool Dr
